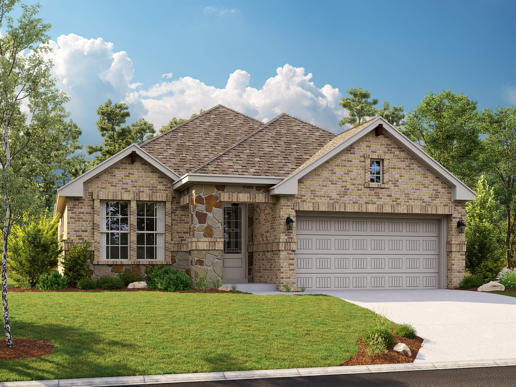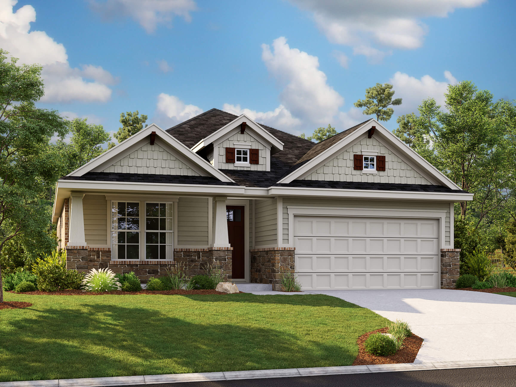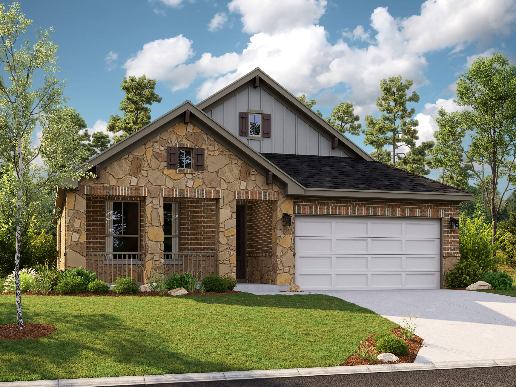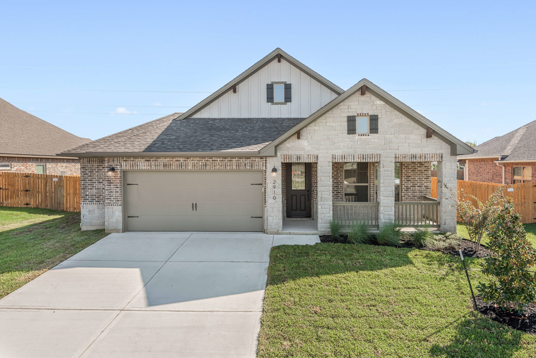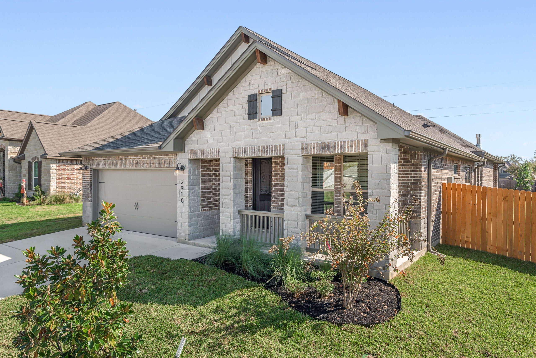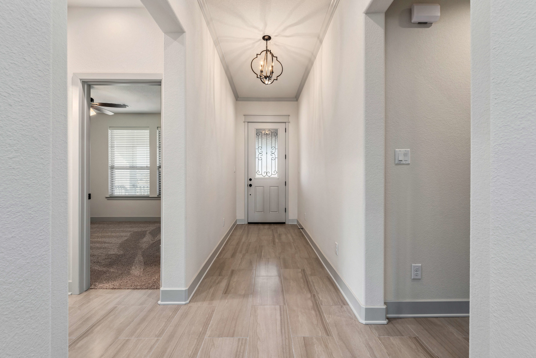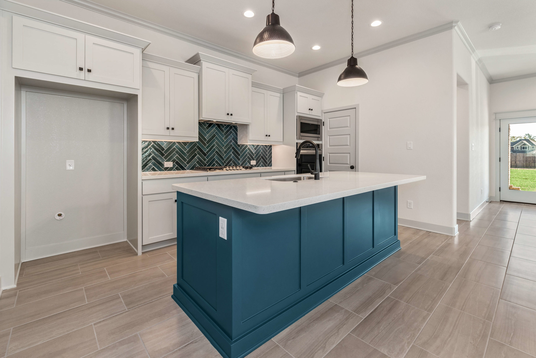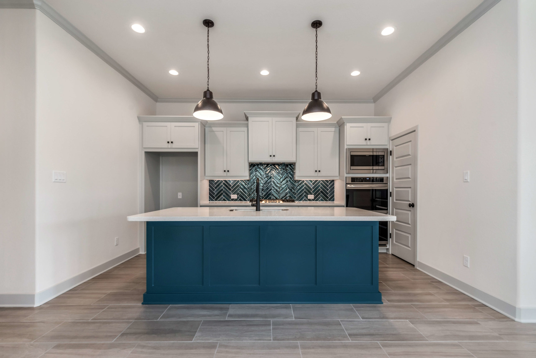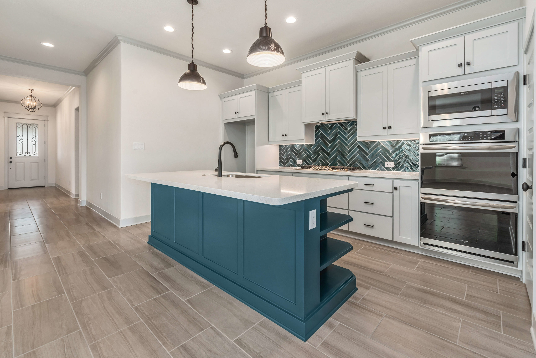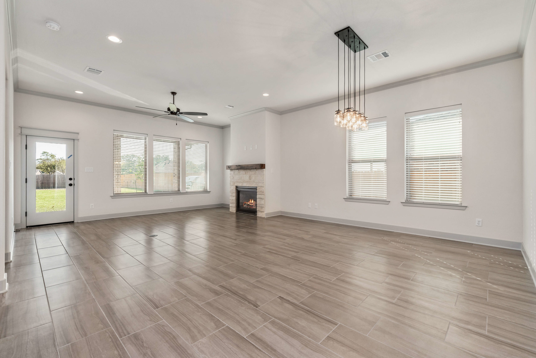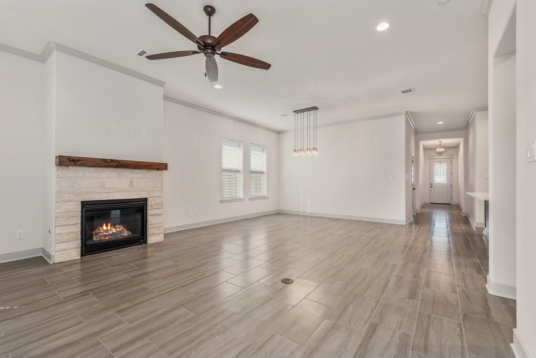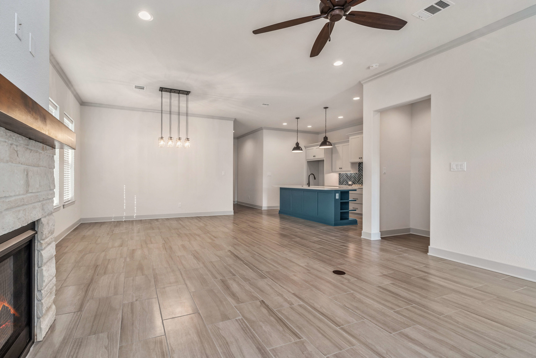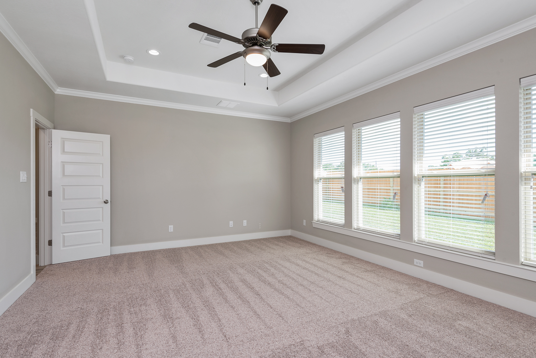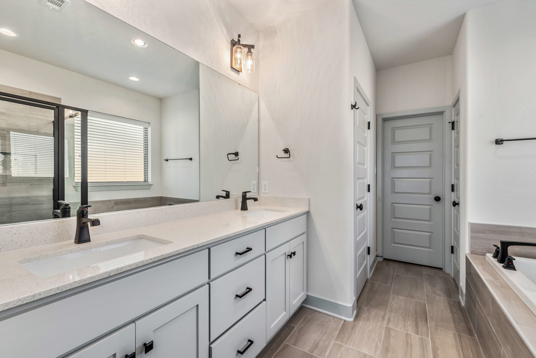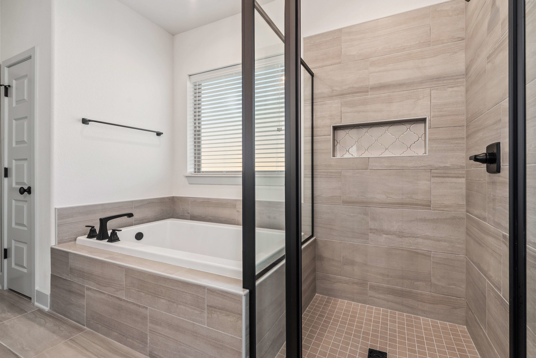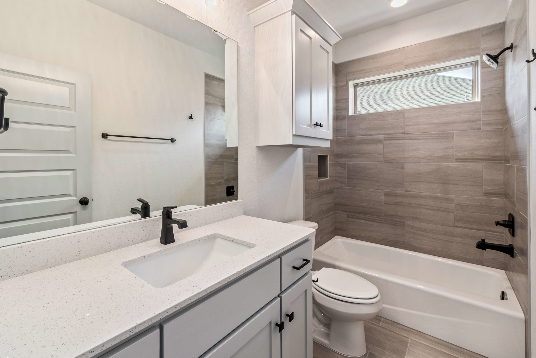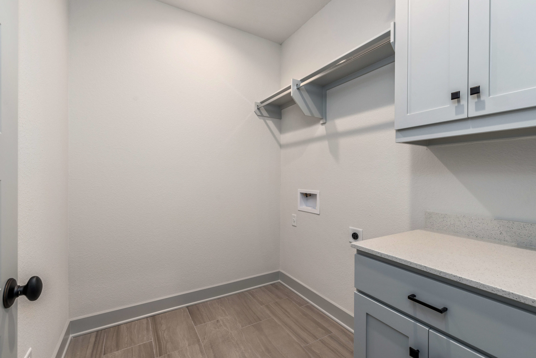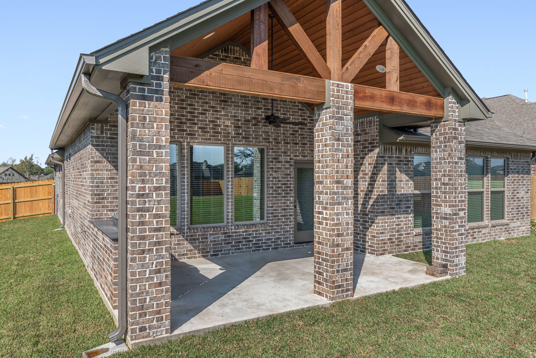The Sophia
Interested in this Home?
Sign up to be notified about limited offers.
Spacious and flexible, The Sophia is a great fit for growing families. The front porch says “Welcome” and draws you inside where you have the option for five bedrooms – or four with a flex room. A beautiful kitchen opens to the dining room and family room so you can easily keep an eye on the kiddos. The master suite is generously sized and features a roomy walk-in closet. You can even choose to extend The Sophia’s covered patio, add extra room in the garage for storage, or extend it to make room for a 3rd car!
3 Available Elevation Styles:
Elevation A – Traditional
Elevation B – Craftsman
Elevation C – Traditional
Interactive floorplan below where you can customize and furnish this plan.
The Sophia
- Contact us for pricing
- Starting at 2,031 ft2
- 4-5
- 2-2.5
- 2-3
-
Contact Ricardo:

- sales@rnlhomes.com
- (979) 571-9002
Home Plan & Elevation
Virtual Tour

YOUR VISION. OUR FOCUS.
Everything you need in one inspiring location. Our creative design team will be there every step of the way to collaborate—while aspiring to your vision. Exclusive to RNL Homes clients.
By appointment only.
Learn More
Contact Ricardo (979) 571-9002

