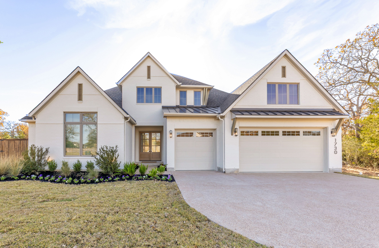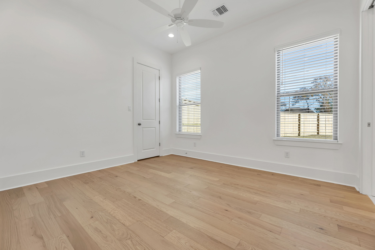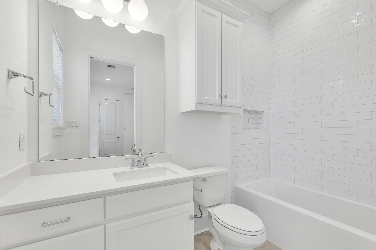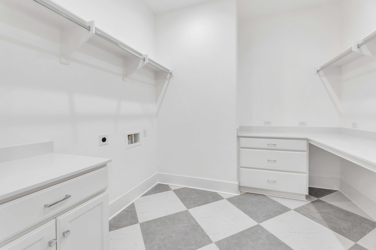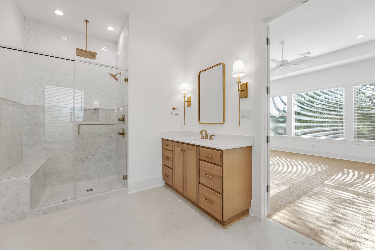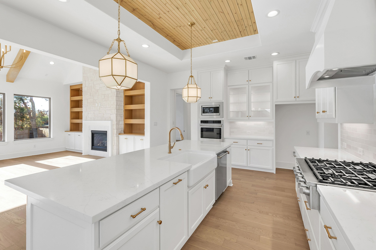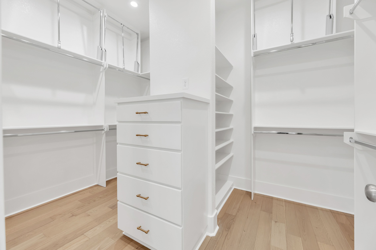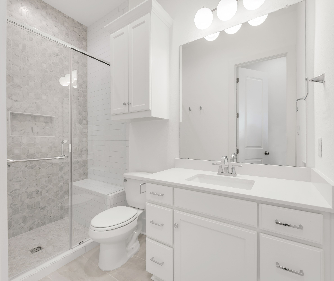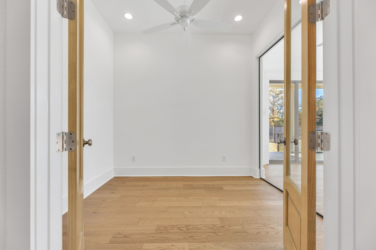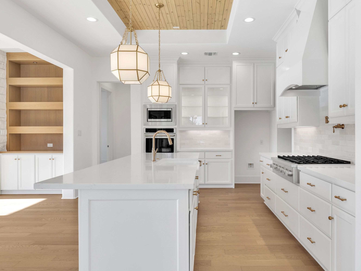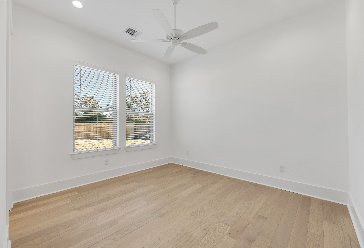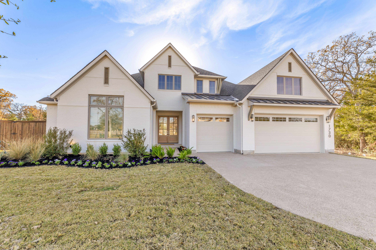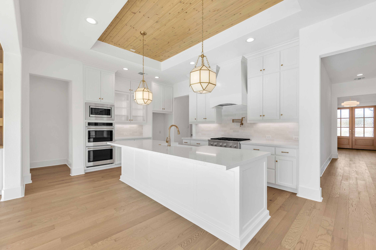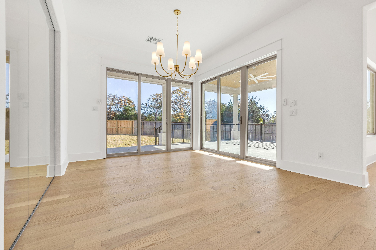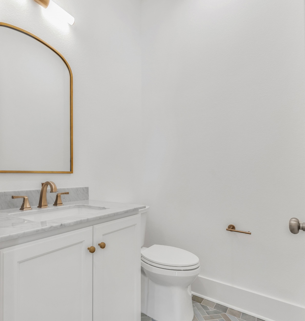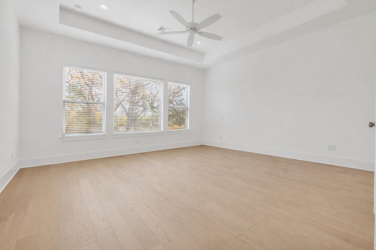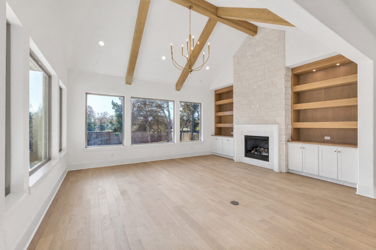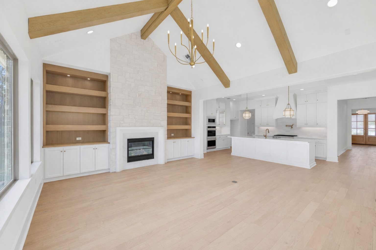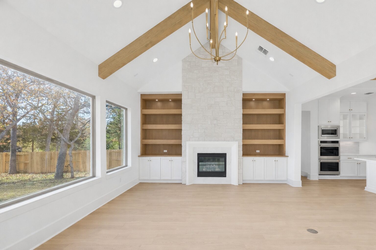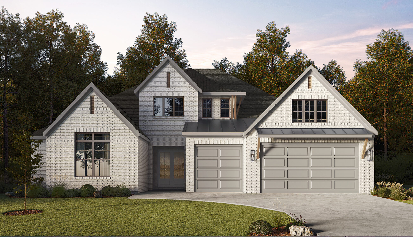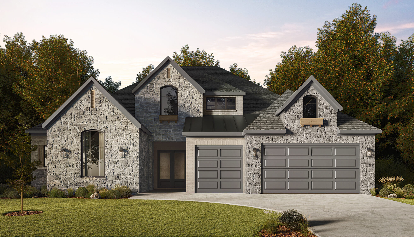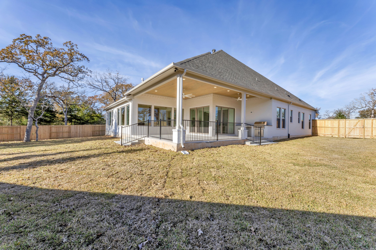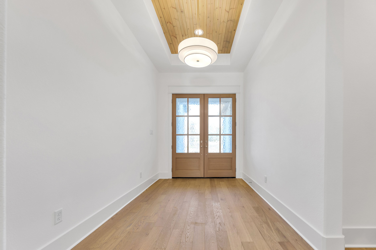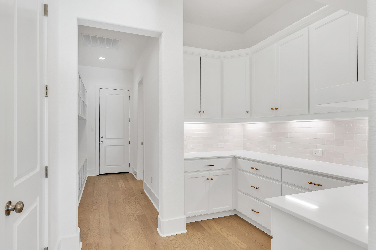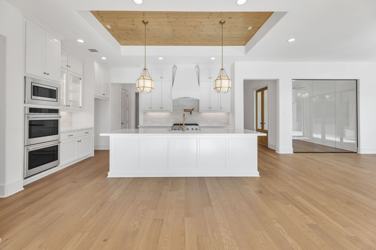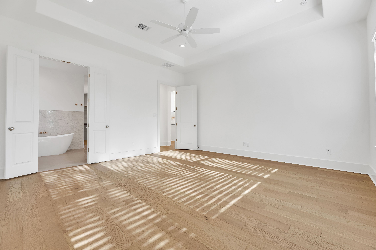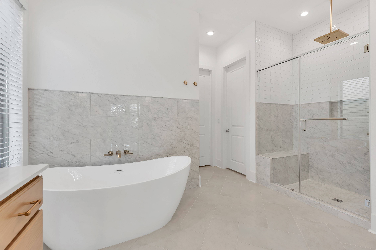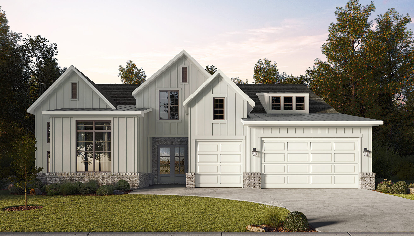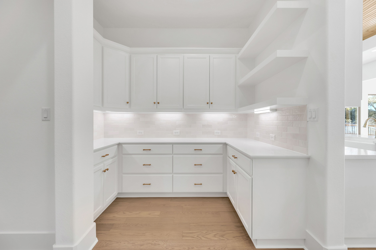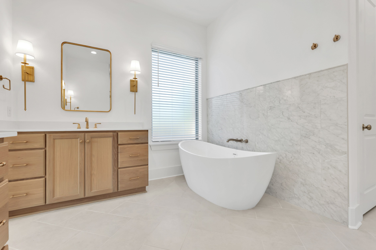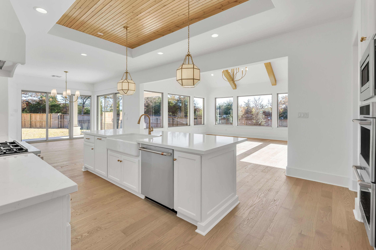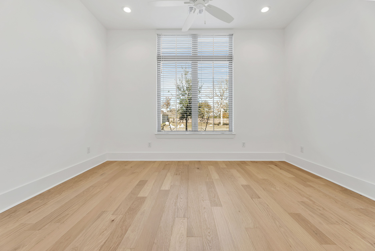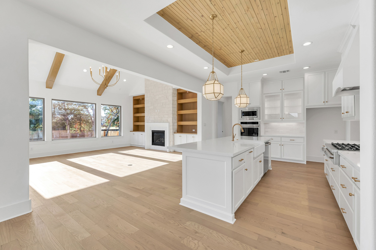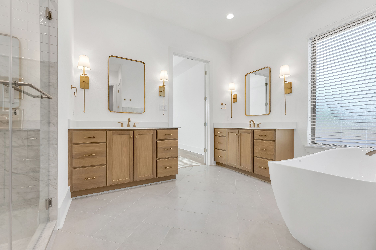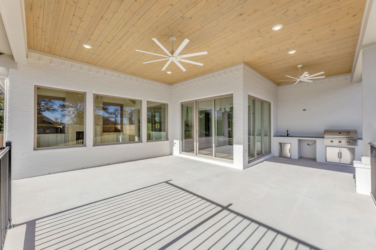The Scarlett
Interested in this Home?
Sign up to be notified about limited offers.
Meet The Scarlett – a stunning floor plan now available to accommodate families of every size. This home features four bedrooms, four full bathrooms, and powder room for added convenience. The versatile game room can be transformed into an additional bedroom and full bath, perfect for growing families or multi-generational living. Defined by elegance, The Scarlett features an open-concept kitchen and family room that seamlessly connect. The included scullery adjacent to the pantry offers added prep space and flexibility.
The owner’s suite serves as a peaceful retreat with a massive walk-in closet and an optional free-standing tub for spa-like relaxation. Utilize the study room for a private escape, and gather together on the large covered patio. With an optional outdoor kitchen, it is easy to imagine evening gatherings or laid-back barbeques.
With its generous size, smart design, and upscale options, The Scarlett is truly a one-of-a-kind home.
3 Available Elevation Styles:
Elevation A – Farmhouse
Elevation B – Traditional
Elevation C – Traditional
Photos depict exterior renderings of The Scarlett. Find the interactive floorplan below where you can customize and furnish this plan.
The Scarlett
- Contact us for pricing
- Starting at 3,236 ft2
- 4-5
- 4.5-5.5
- 3
-
Contact Kimberly:

- kimberly.o@rnlhomes.com
- (210) 643-5952
Home Plan & Elevation

YOUR VISION. OUR FOCUS.
Everything you need in one inspiring location. Our professional design team will be there every step of the way to collaborate—committed to achieving your vision. Exclusively for RNL Homes clients.
By appointment only.
Learn More