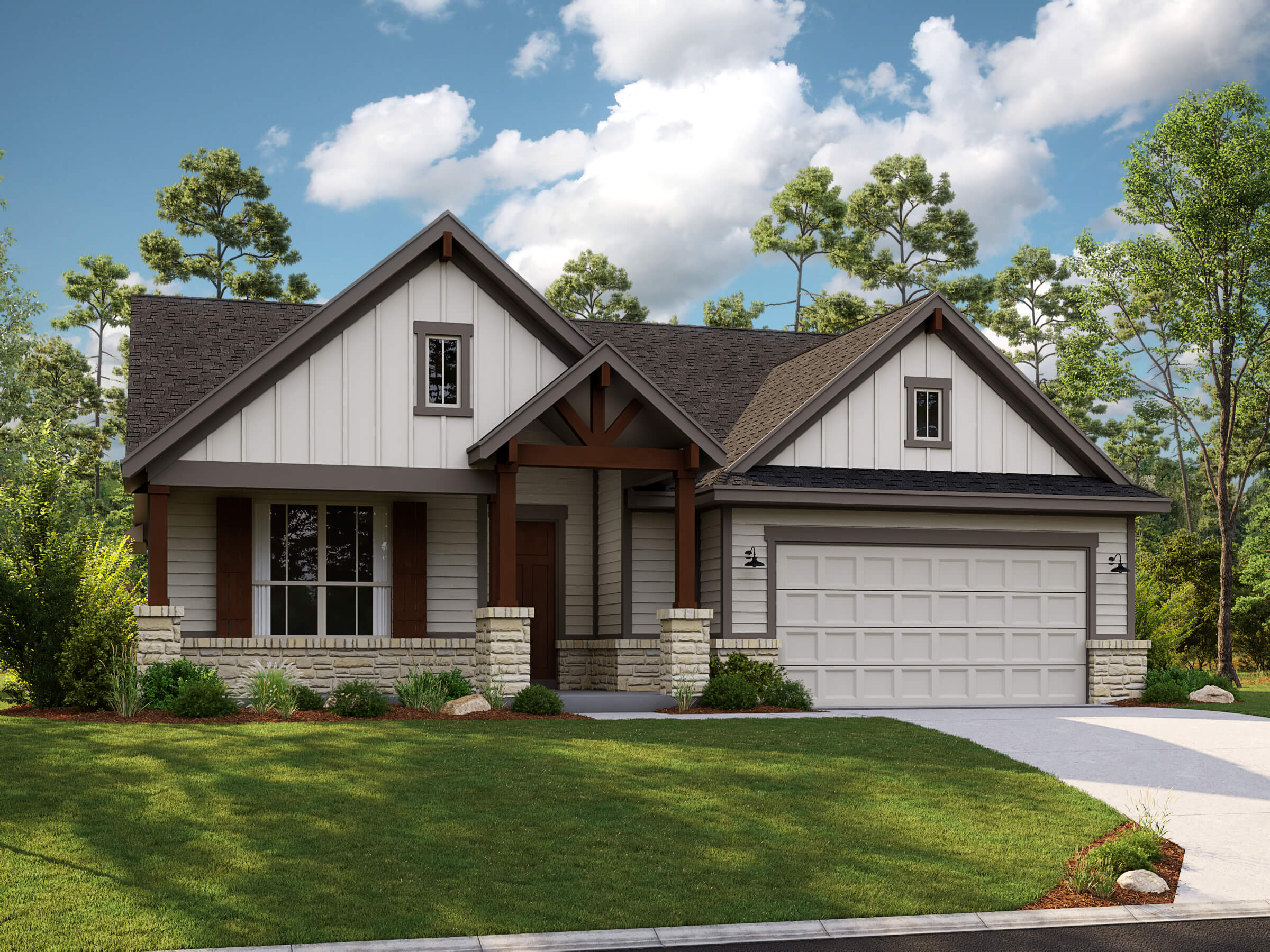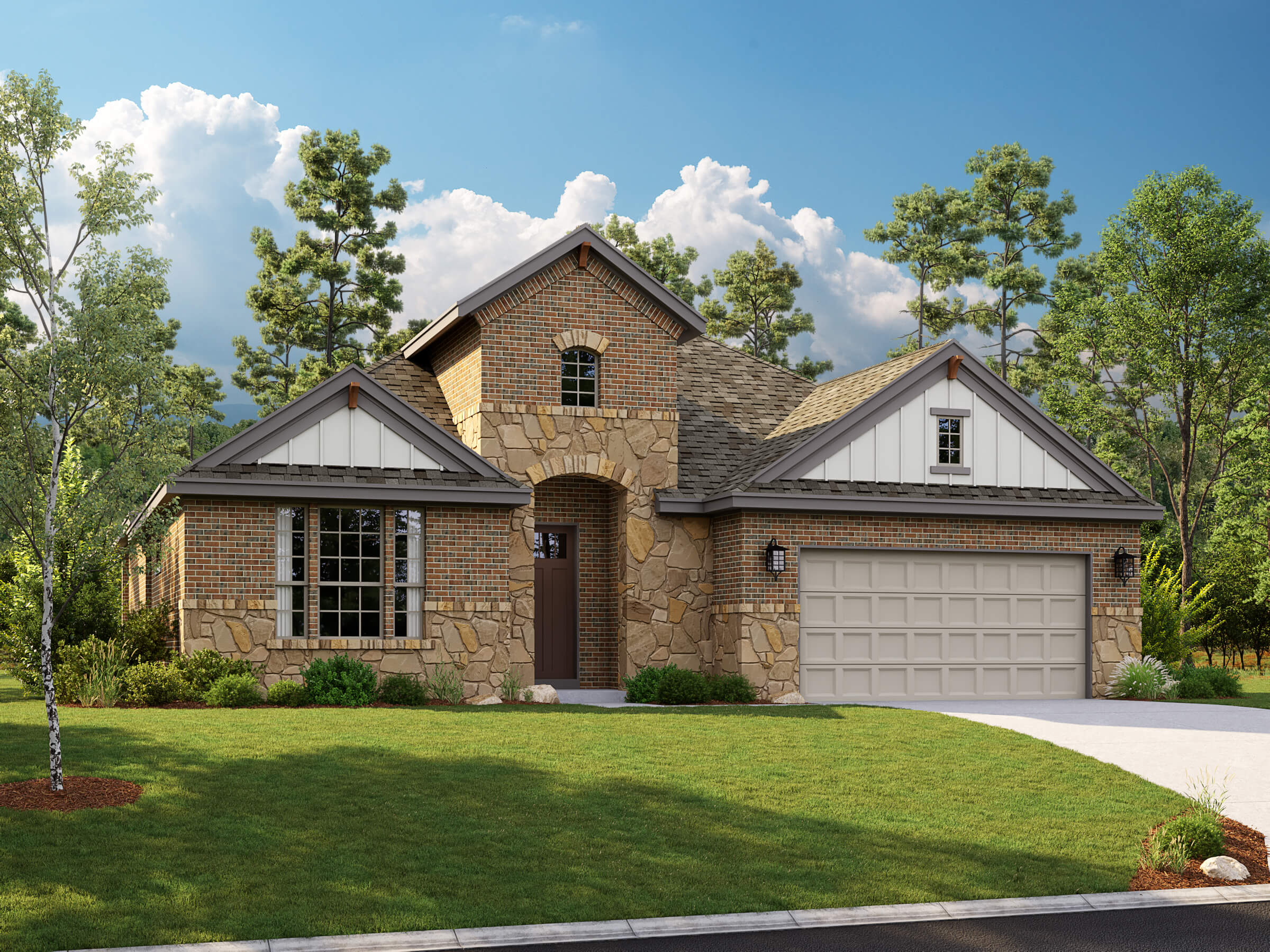The Caroline
Interested in this Home?
Sign up to be notified about limited offers.
A popular choice for growing families, The Caroline features plenty of space for get-togethers as a family, or extended family. Preparing meals in the kitchen can be a family affair, and the open layout to the family room and dining room keeps conversation and laughter flowing. Continue the fun on the large covered patio. The owner’s suite is truly a hideaway, generously sized with a walk-in closet to die for. Better yet, it offers direct access to the laundry room! Large secondary bedrooms make for comfortable living. The second floor game room has its own powder room for ultimate convenience.
4 Available Elevations:
Elevation A – Traditional
Elevation B – Tuscan
Elevation C – Craftsman
Elevation D – Traditional
Photos depict a previously done Caroline with elevation “A”. Find the interactive floorplan below where you can customize and furnish this plan.
The Caroline
- Contact us for pricing
- Starting at 2,298 ft2
- 4-5
- 2.5-3.5
- 2-3
-
Contact Kimberly:

- kimberly.o@rnlhomes.com
- (210) 643-5952
Home Plan & Elevation
Virtual Tour

YOUR VISION. OUR FOCUS.
Everything you need in one inspiring location. Our professional design team will be there every step of the way to collaborate—committed to achieving your vision. Exclusively for RNL Homes clients.
By appointment only.
Learn More
































