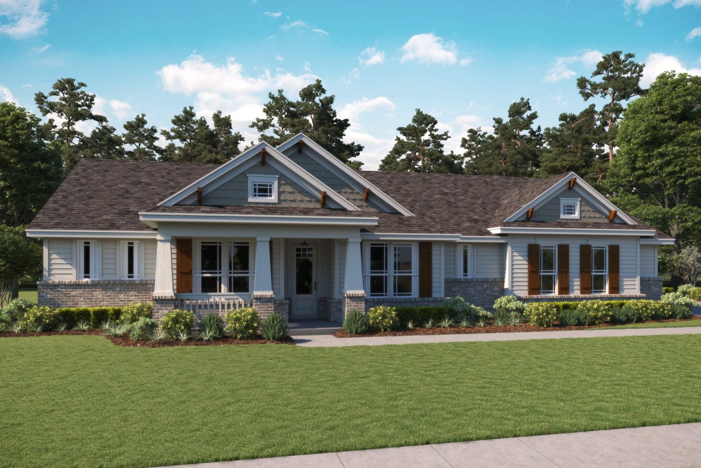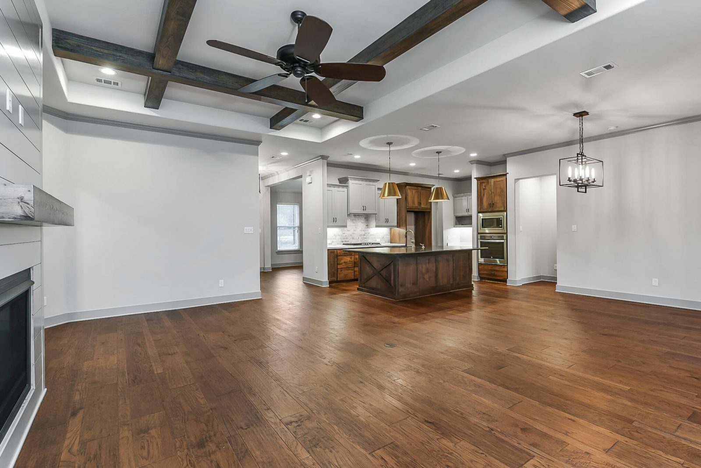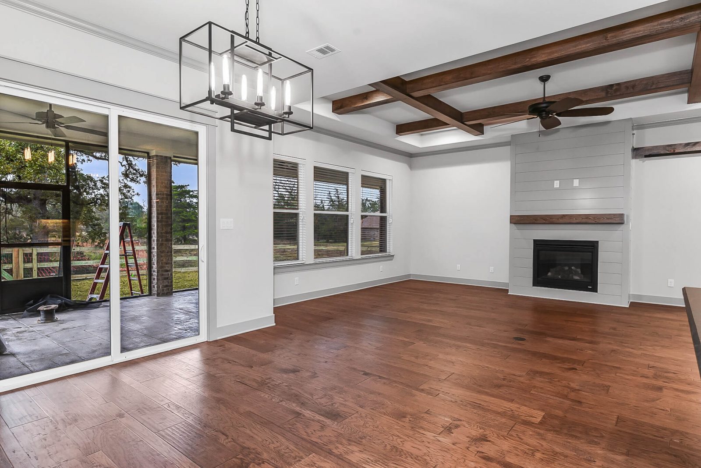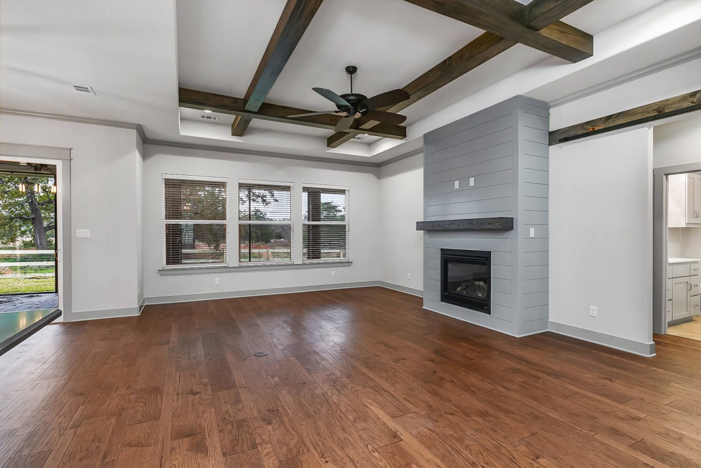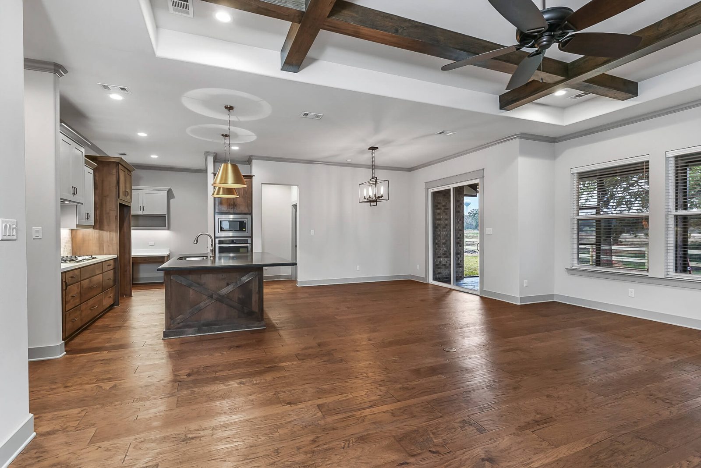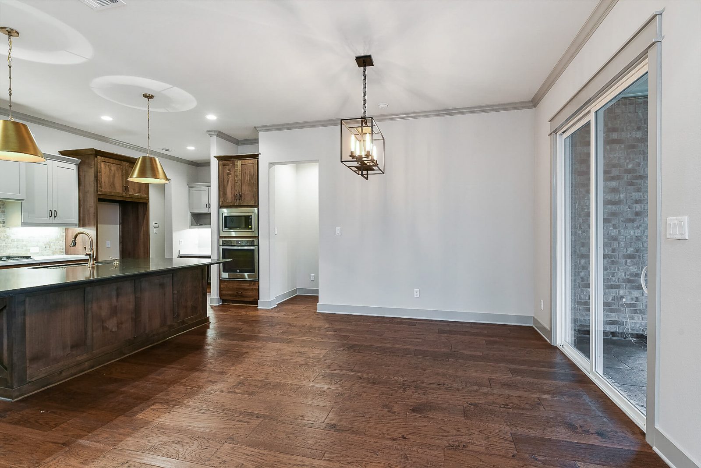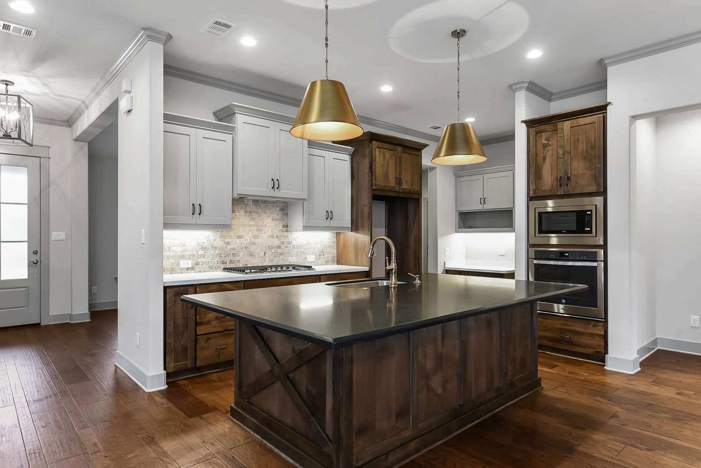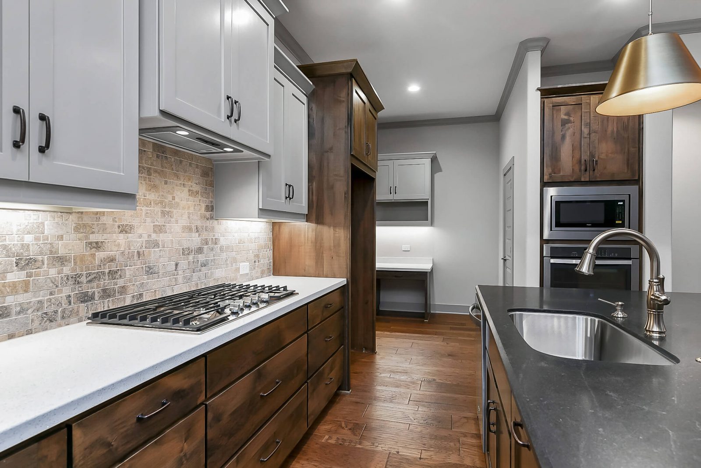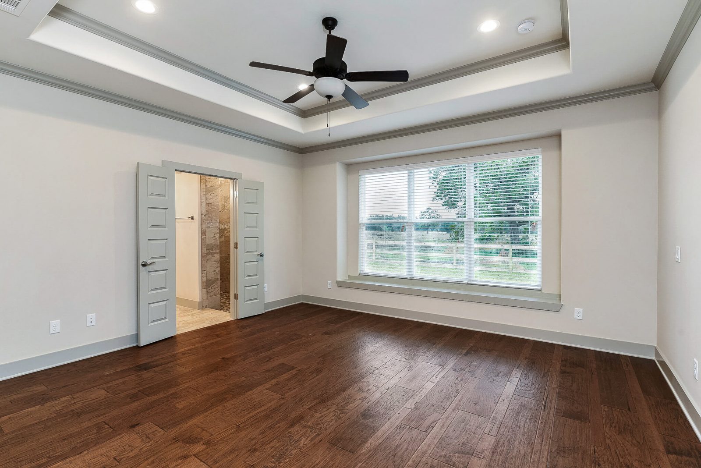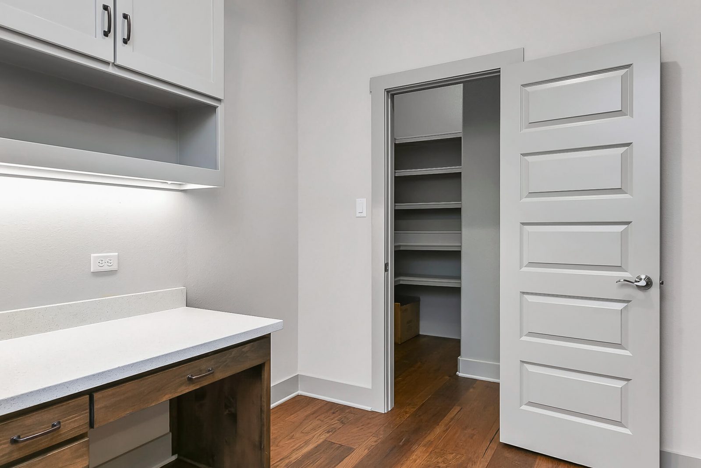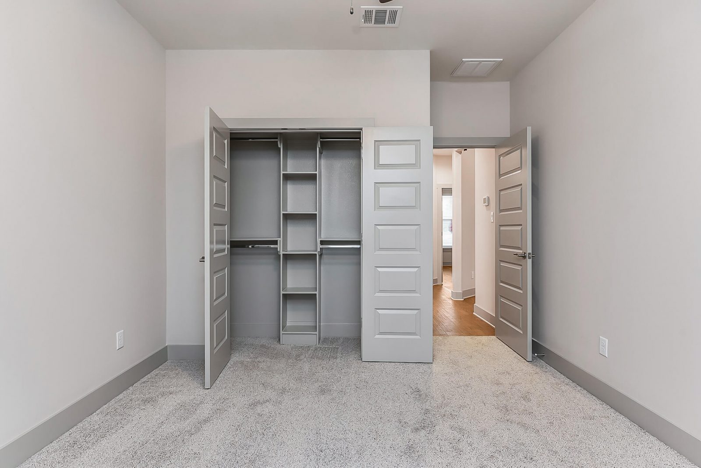The Denise
Interested in this Home?
Sign up to be notified about limited offers.
Dreaming of a home where your owner’s suite is your sanctuary? The Denise floor plan boasts a massive owner’s suite that feels like a luxurious hideaway. The spacious feel continues through the rest of your home, with an open plan that has to be seen to be fully appreciated. The living room, breakfast area and covered patio are truly impressive. A separate dining room is perfect for special occasions – or any occasion! Generously sized secondary bedrooms and a huge study complete the picture beautifully. The Denise could easily be your forever home.
Available Elevation Style:
Elevation A – Craftsman
Photos depict previously done Denise. Find the interactive floorplan below where you can customize and furnish this plan.
The Denise
- Contact us for pricing
- Starting at 2,318 ft2
- 3-4
- 2
- 2-3
-
Contact Kimberly:

- kimberly.o@rnlhomes.com
- (210) 643-5952
Home Plan & Elevation

YOUR VISION. OUR FOCUS.
Everything you need in one inspiring location. Our professional design team will be there every step of the way to collaborate—committed to achieving your vision. Exclusively for RNL Homes clients.
By appointment only.
Learn More