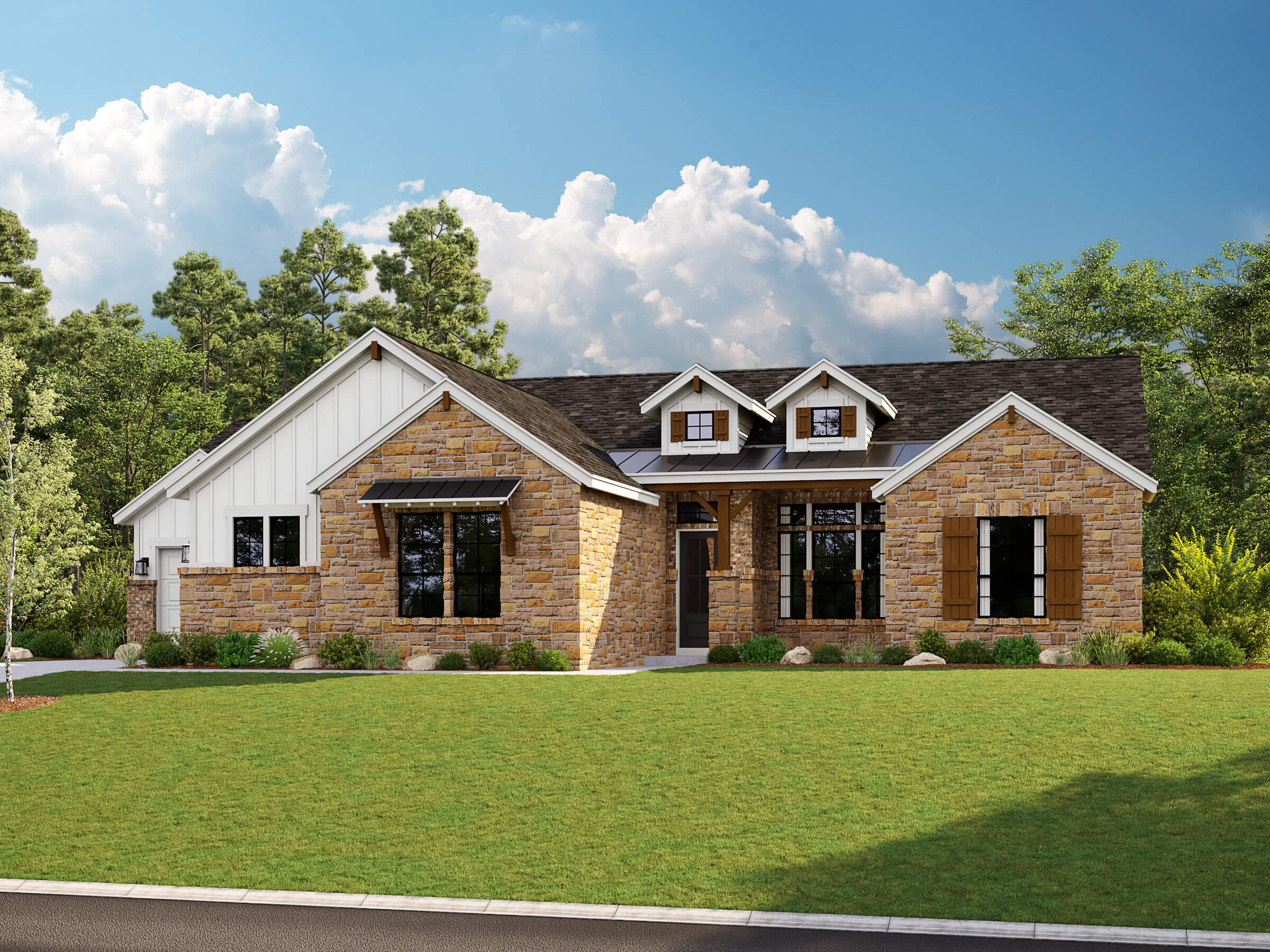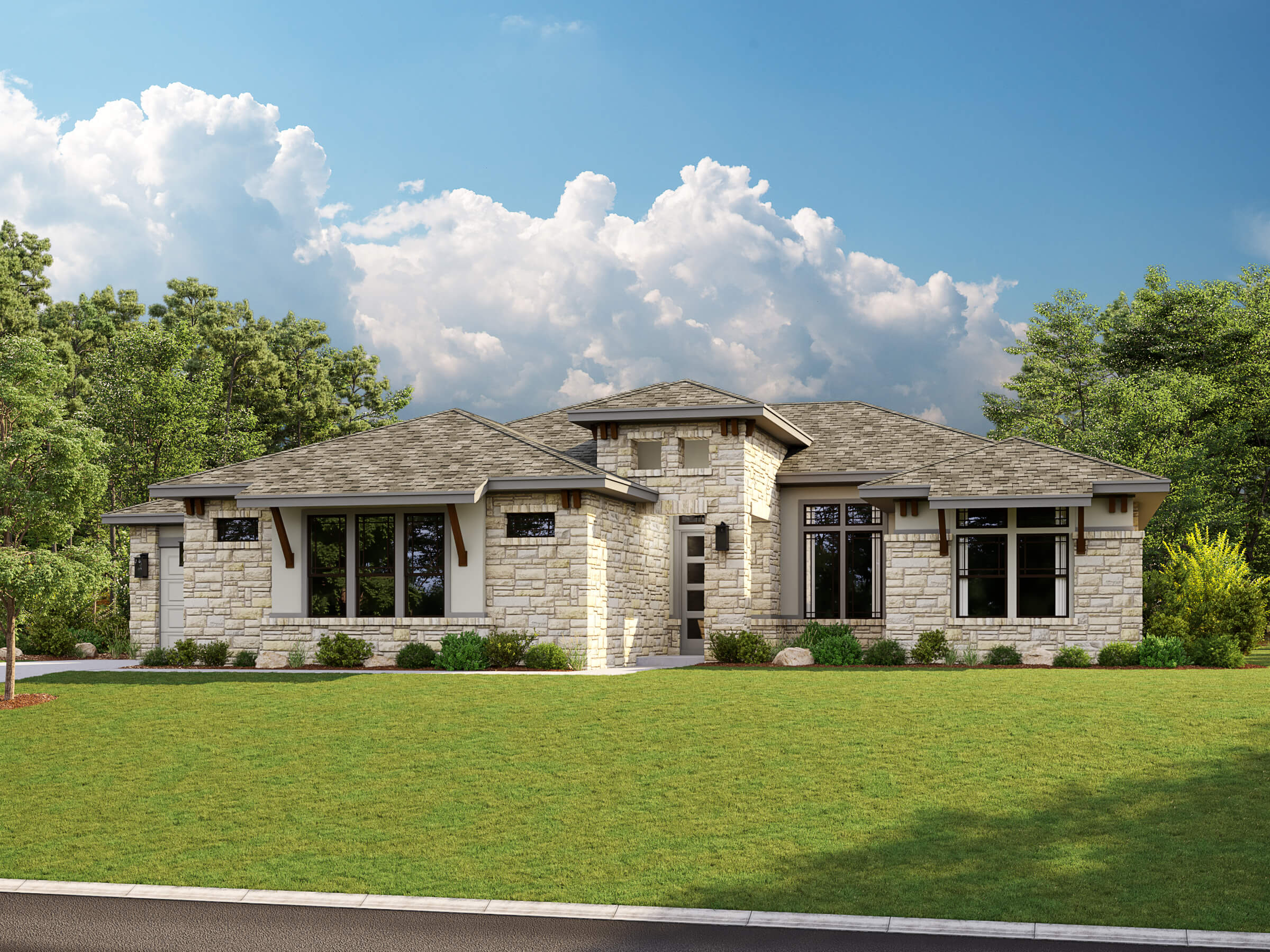The Marissa
Interested in this Home?
Sign up to be notified about limited offers.
The reaction we hear most often to The Marissa floor plan is, “Wow!” Designed to maximize usable space and flow while offering the flexibility you desire in your forever home, the Marissa has distinct living and dining areas that create privacy yet still promote inclusiveness. It begins with the spacious owner’s suite, featuring an enviable walk-in closet. Choose an attached single-car garage or opt for a study with its own private entry – ideal if you need peace and quiet while you work. Additional highlights include an extensive covered porch with an optional outdoor kitchen and an open floor plan the entire family can enjoy. Three bedrooms located off the family room mean plenty of room and privacy for all.
2 Available Elevation Styles:
Elevation A – Hill Country
Elevation B – Modern Prairie
Photos depict previously done Marissa with elevation “B.” Find the interactive floorplan below where you can customize and furnish this plan.
The Marissa
- Contact us for pricing
- Starting at 2,503 ft2
- 4
- 3.5
- 3
-
Contact Kimberly:

- kimberly.o@rnlhomes.com
- (210) 643-5952
Home Plan & Elevation
Virtual Tour

YOUR VISION. OUR FOCUS.
Everything you need in one inspiring location. Our professional design team will be there every step of the way to collaborate—committed to achieving your vision. Exclusively for RNL Homes clients.
By appointment only.
Learn More






















