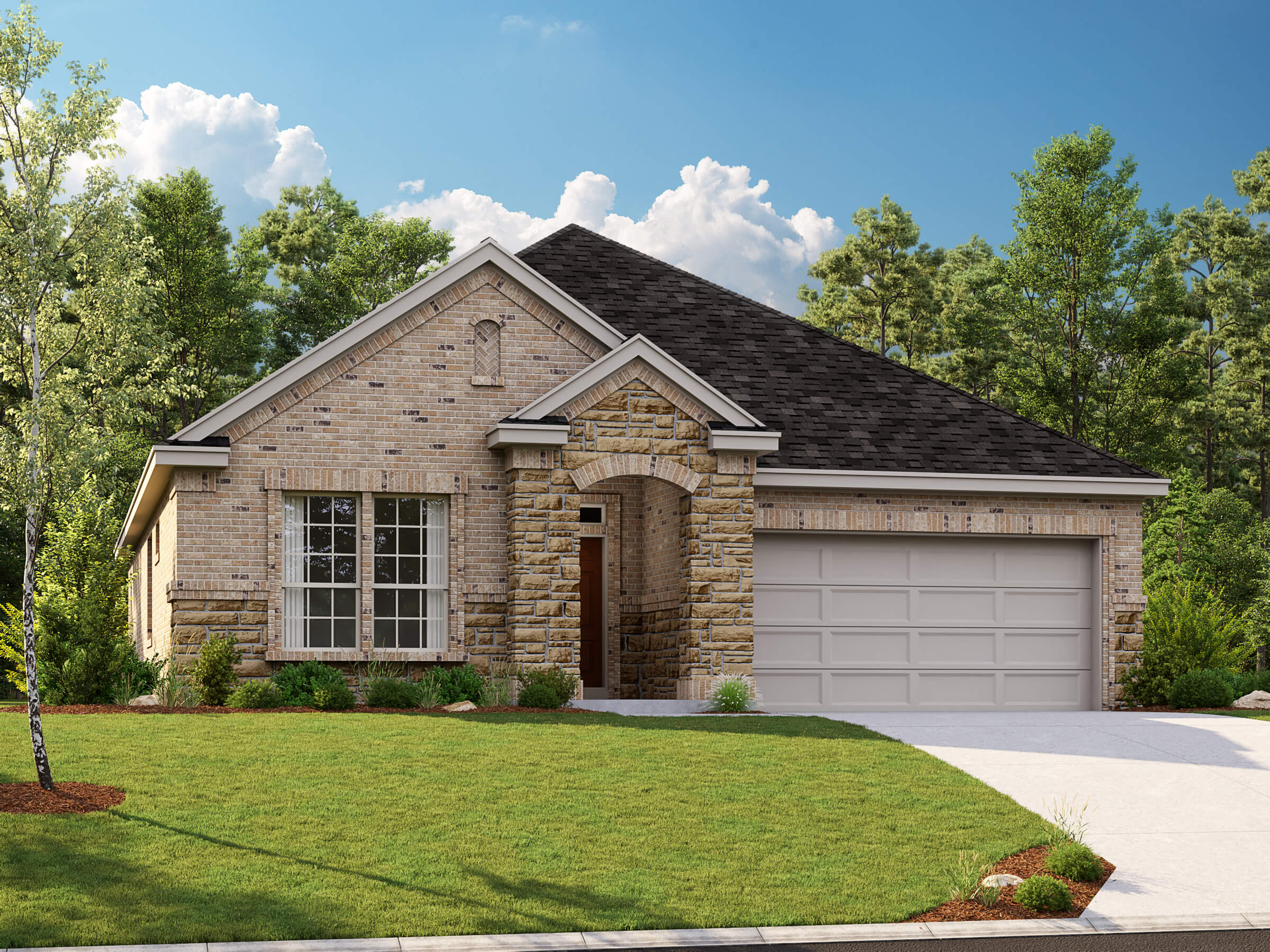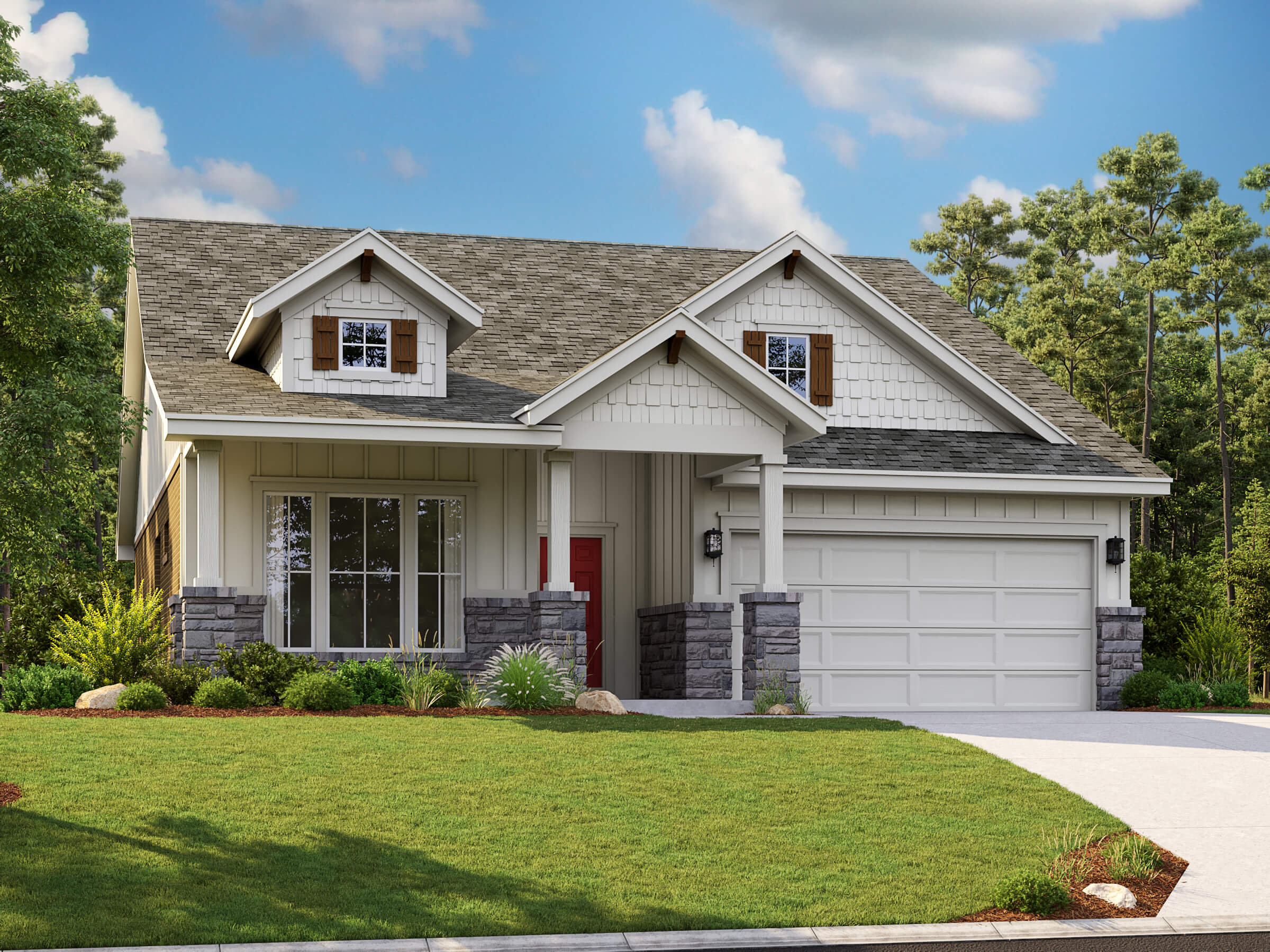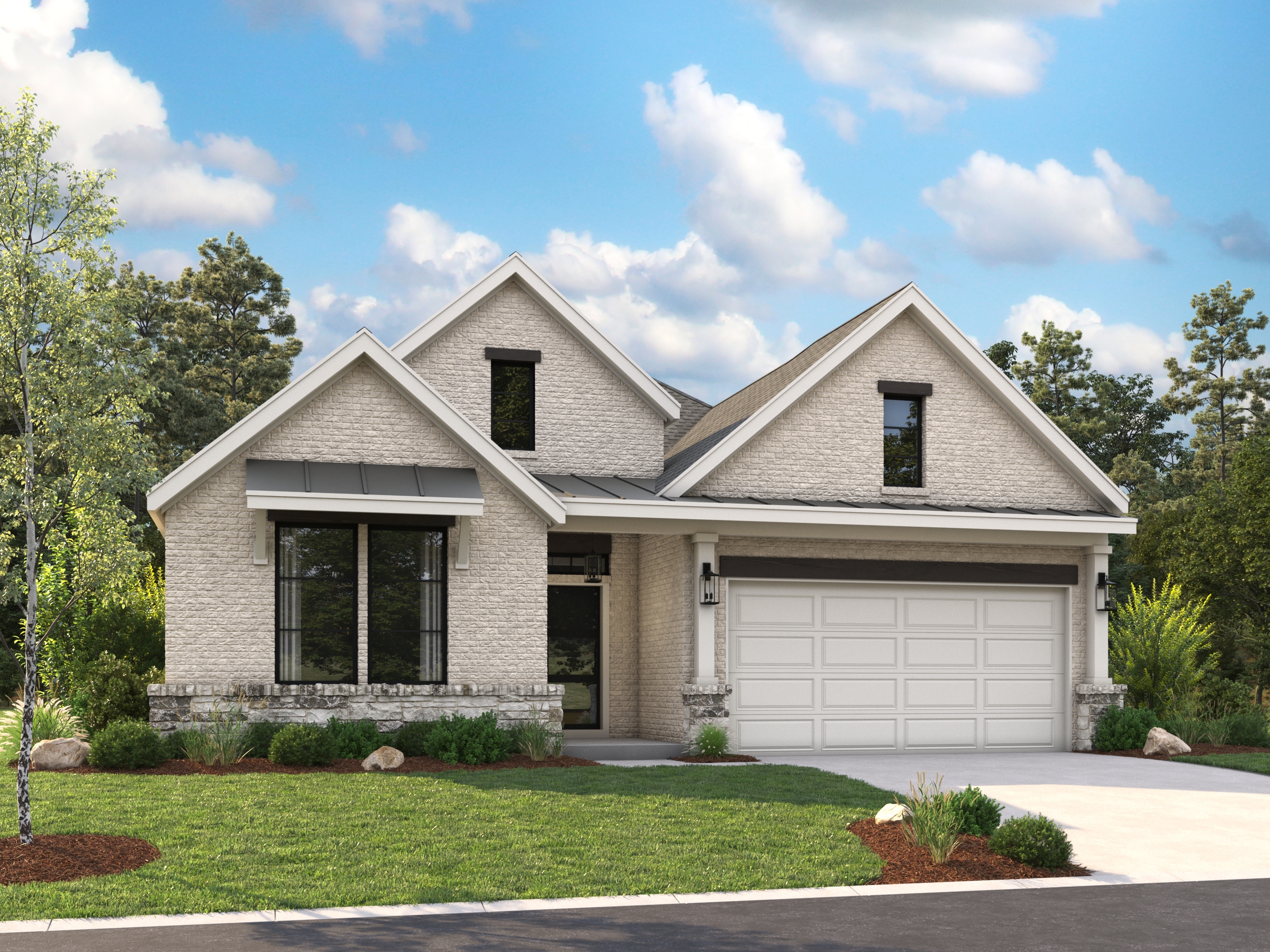The Madeline
Interested in this Home?
Sign up to be notified about limited offers.
Looking for a fresh take on single-story living? The Madeline offers both privacy and open-concept living, all designed with your comfort in mind. It all begins in the spacious foyer, then carries through to an open kitchen, dining, and family room. Add a siding glass door to the family room for a seamless walkway to the covered patio. Opt for an extended covered patio and add an outdoor kitchen for the ultimate entertaining space.
The owner’s suite, positioned away from the secondary bedrooms, embraces a luxury bath and generous walk-in closet. You’ll also enjoy the convenience of having direct access to the utility room from your closet! Bedrooms 2 and 3 share a full bathroom, and each include a spacious closet.
Don’t wait to create your perfect home, build The Madeline with us today!
3 Available Elevation Styles:
Elevation A – Traditional
Elevation B – Craftsman
Elevation C – Transitional
Photos depict a previously done Madeline with elevation “C”. Find the interactive floorplan below where you can customize and furnish this plan.
The Madeline
- Contact us for pricing
- Starting at 1,762 ft2
- 3
- 2-2.5
- 2-3
-
Contact Kimberly:

- kimberly.o@rnlhomes.com
- (210) 643-5952
Home Plan & Elevation
Virtual Tour

YOUR VISION. OUR FOCUS.
Everything you need in one inspiring location. Our professional design team will be there every step of the way to collaborate—committed to achieving your vision. Exclusively for RNL Homes clients.
By appointment only.
Learn More































