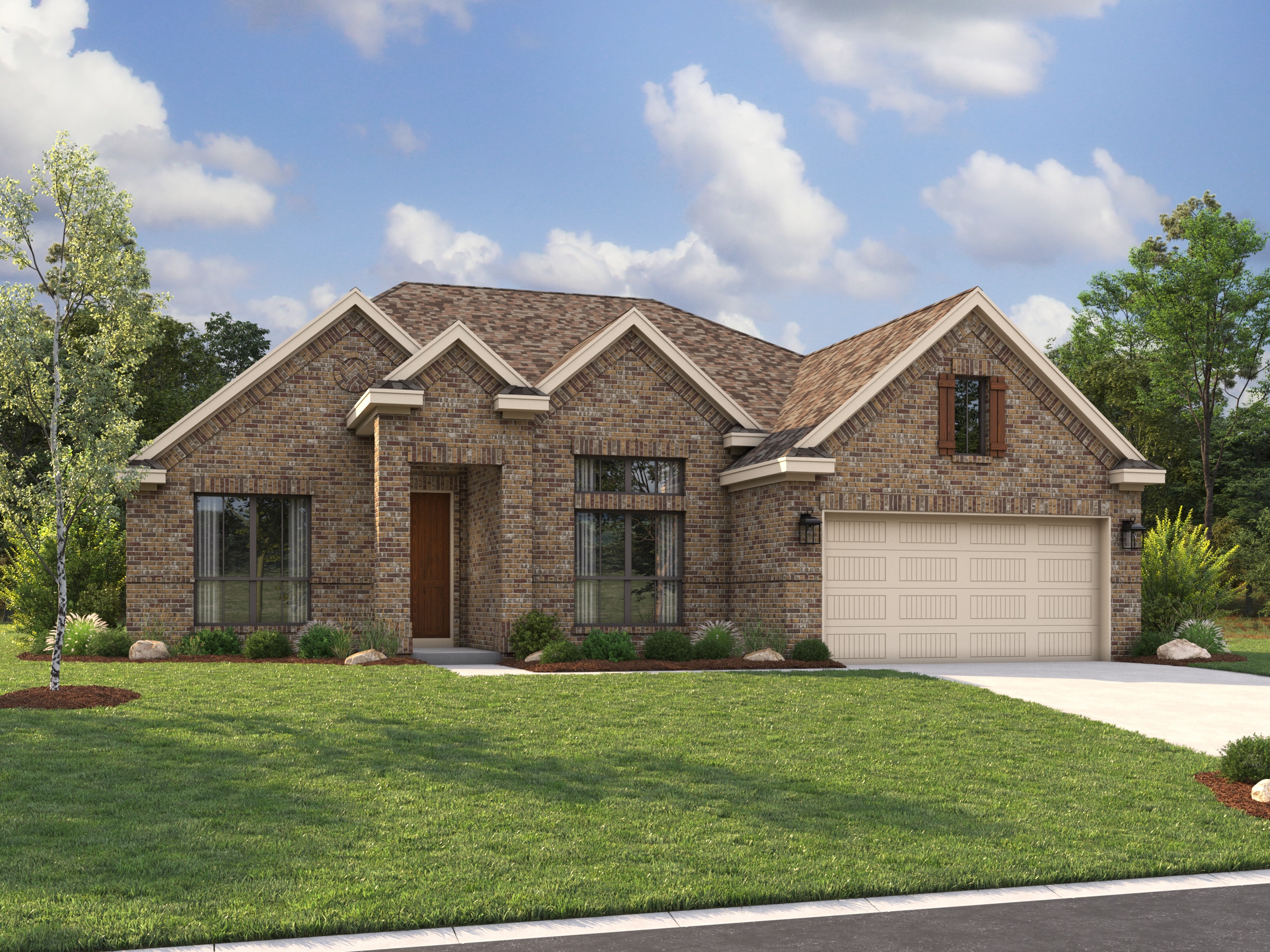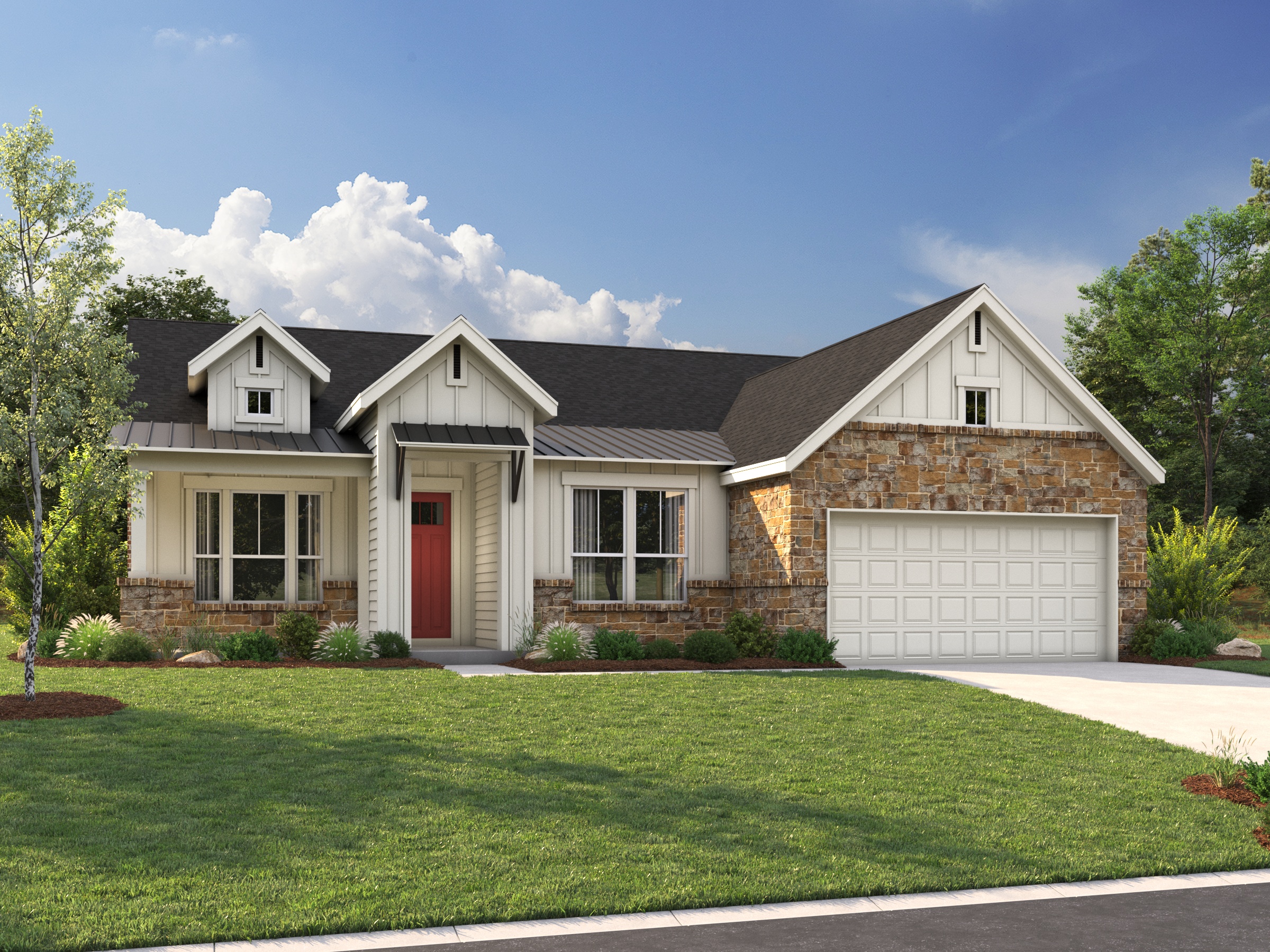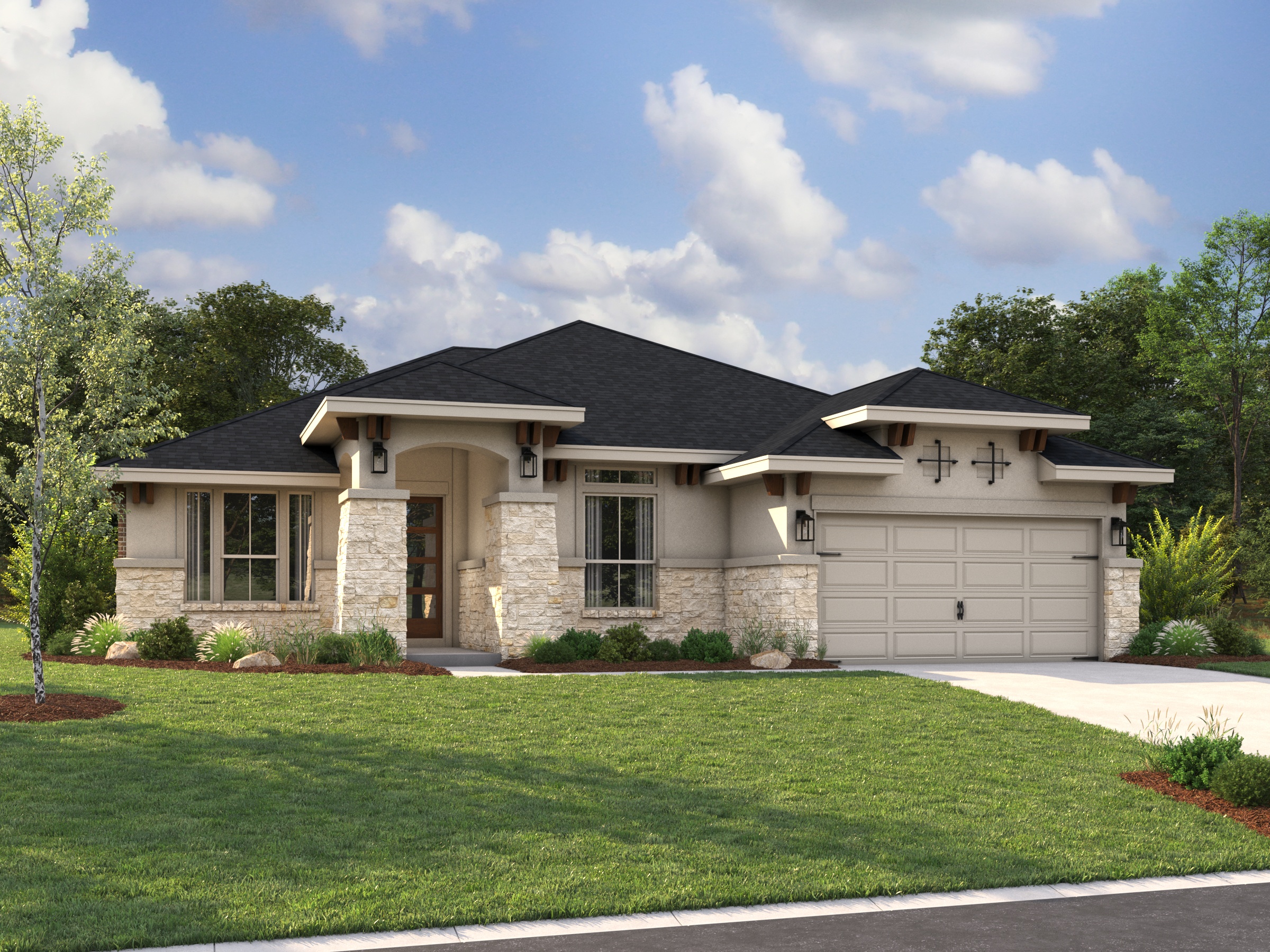The Elizabeth
Interested in this Home?
Sign up to be notified about limited offers.
The Elizabeth features a thoughtfully designed layout that creates plenty of space for working and relaxation. The kitchen flows effortlessly into the dining room and spacious family room. A center fireplace with optional built-in shelving provides a beautiful backdrop for family gatherings. The large covered patio gives your home even more appeal with endless possibilities for indoor/outdoor living. Opt for an outdoor kitchen with a stainless steel gas grill which will make gatherings that much more memorable.
Step into the large owner’s suite with an optional tray ceiling, and enjoy a luxurious bath with spacious walk-in closet. Bedrooms 2 and 3 have convenient access to a drop zone and share a full bath. Bedroom 4 has access to a full bath nearby, with the option to add a stand-up shower with built-in seat.
Embrace every inch of The Elizabeth and enjoy every day comfort and functionality.
4 Available Elevation Styles:
Elevation A – Traditional
Elevation B – Craftsman
Elevation C – Traditional
Elevation D – Tuscan Contemporary
Photos depict a previously done Elizabeth with elevation “C”. Find the interactive floorplan below where you can customize and furnish this plan.
The Elizabeth
- Contact us for pricing
- Starting at 2,150 ft2
- 4
- 3
- 2-3
-
Contact Kimberly:

- kimberly.o@rnlhomes.com
- (210) 643-5952
Home Plan & Elevation
Virtual Tour

YOUR VISION. OUR FOCUS.
Everything you need in one inspiring location. Our professional design team will be there every step of the way to collaborate—committed to achieving your vision. Exclusively for RNL Homes clients.
By appointment only.
Learn More




























