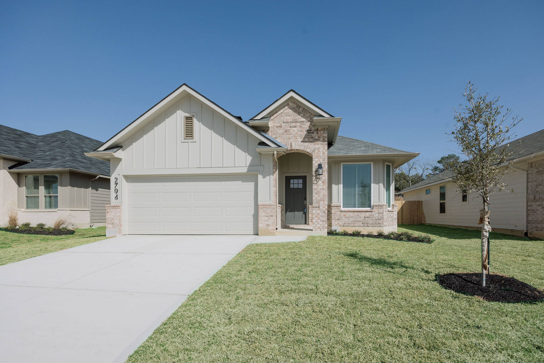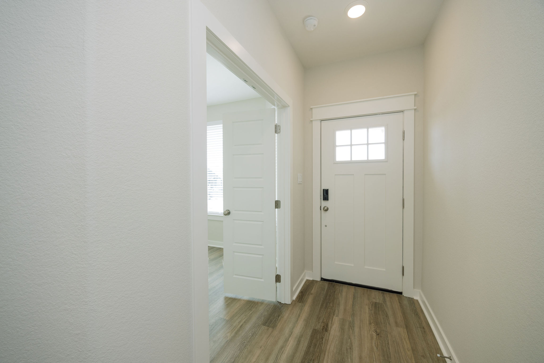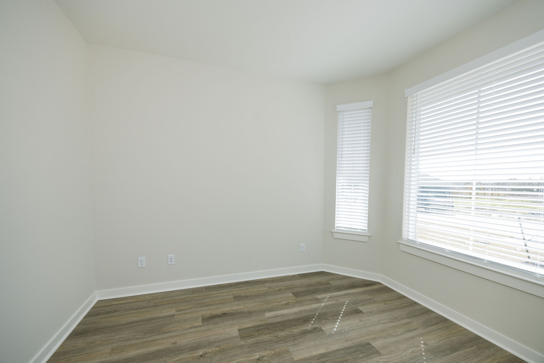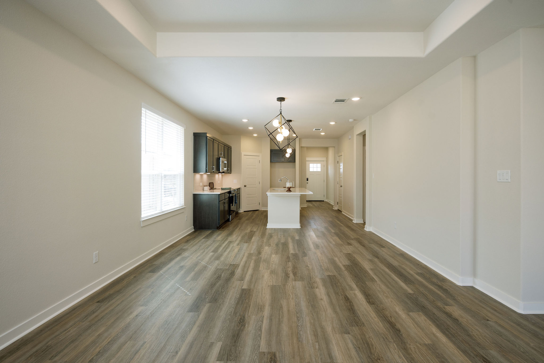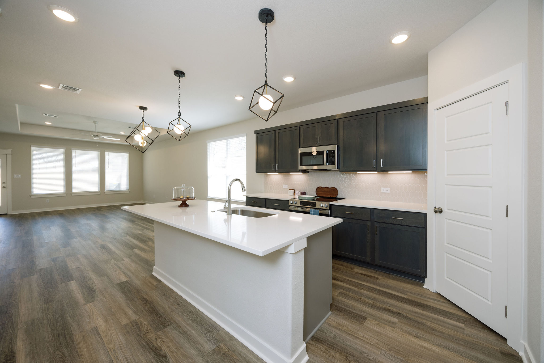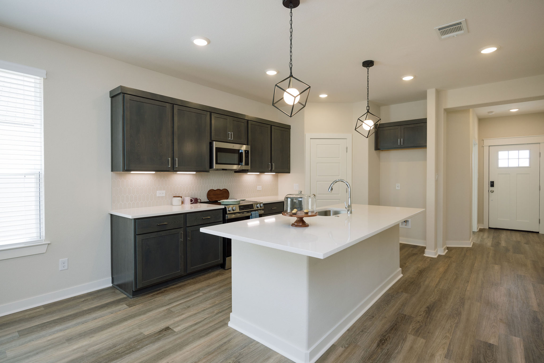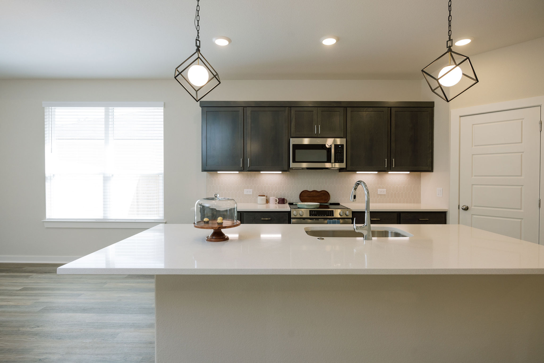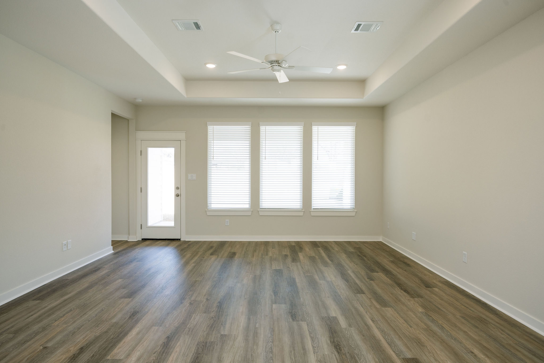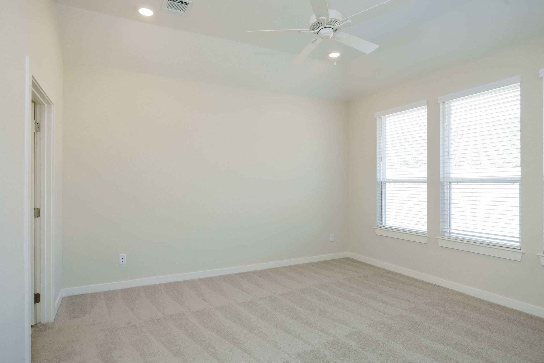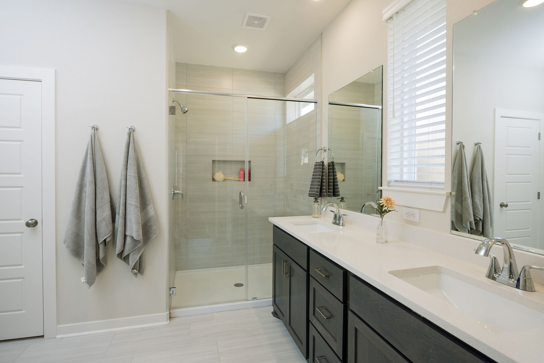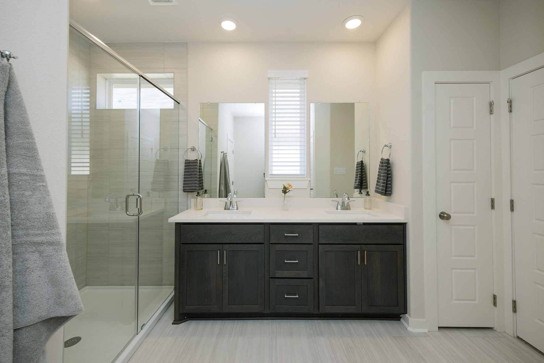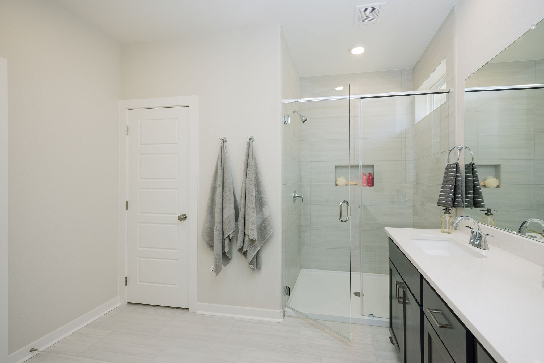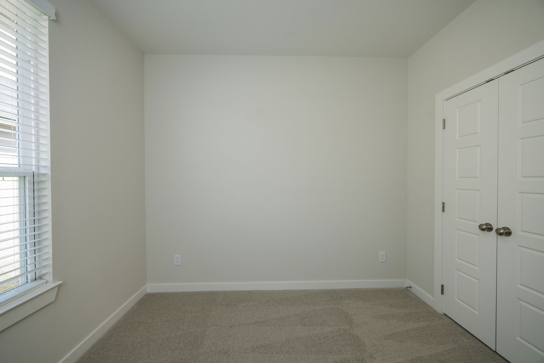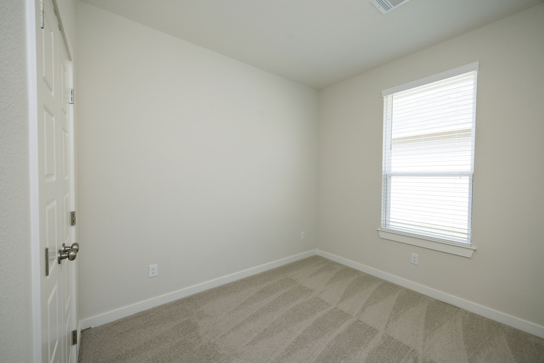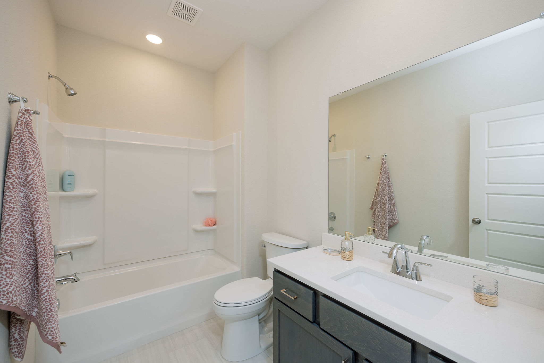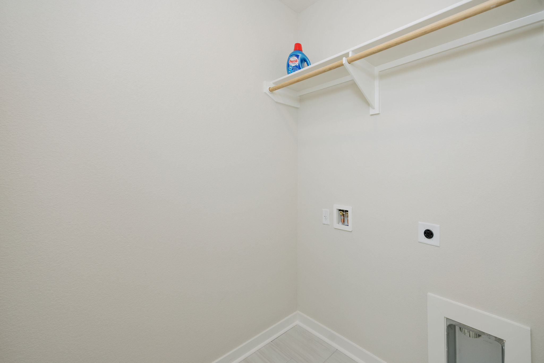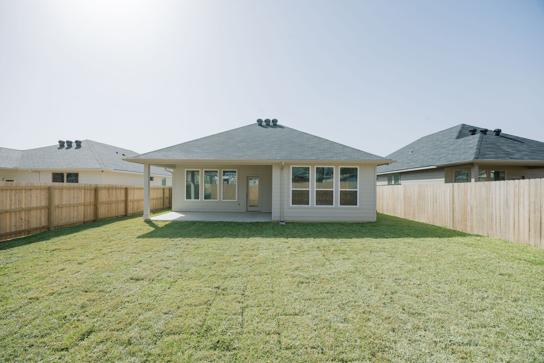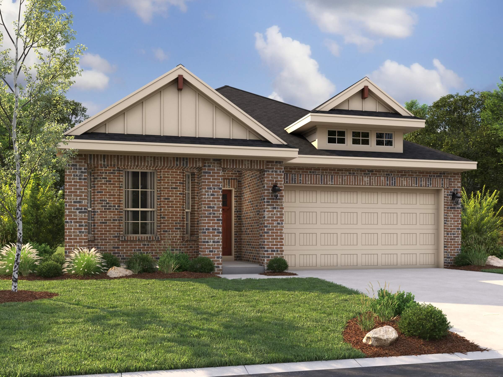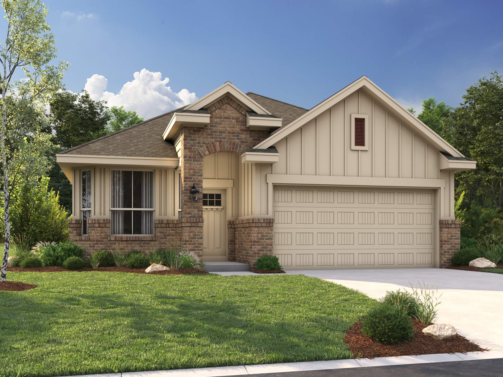The Lea
Interested in this Home?
Sign up to be notified about limited offers.
Working from home is a pleasure when your office is bathed in beautiful natural light. With The Lea floor plan, the large front porch and bay window lets abundant light into the study. Its convenient location at the front of the house is perfect for clients or customers coming by. The kitchen flows effortlessly into the breakfast nook which into the huge family room. Gather with friends and family on the large covered patio of your new home! The owner’s suite has an oversized private bath and two walk-in closets for added organization. Bedrooms 2 and 3 share a bath and include their own spacious closet space.
2 Available Elevation Styles:
Elevation A – Craftsman
Elevation B – Traditional
Photos depict a previously done Lea with elevation “B”. Find the interactive floorplan below where you can customize and furnish this plan.
The Lea
- Contact us for pricing
- Starting at 1,681 ft2
- 3
- 2
- 2
-
Contact Kimberly:

- kimberly.o@rnlhomes.com
- (210) 643-5952
Home Plan & Elevation
Virtual Tour

YOUR VISION. OUR FOCUS.
Everything you need in one inspiring location. Our professional design team will be there every step of the way to collaborate—committed to achieving your vision. Exclusively for RNL Homes clients.
By appointment only.
Learn More