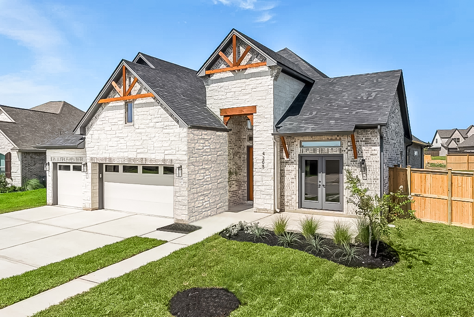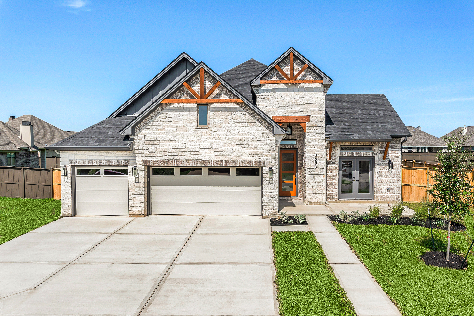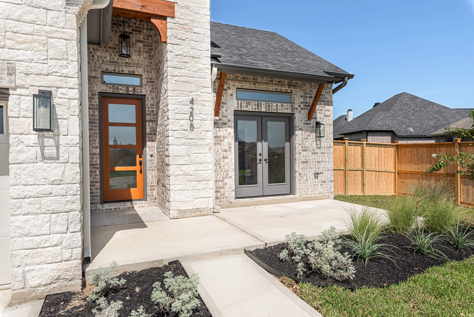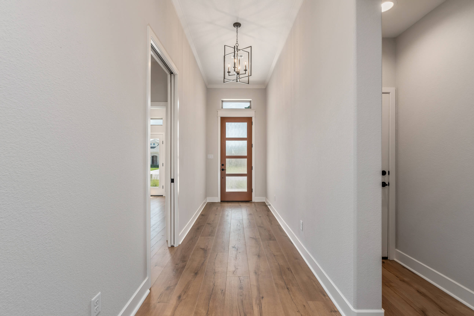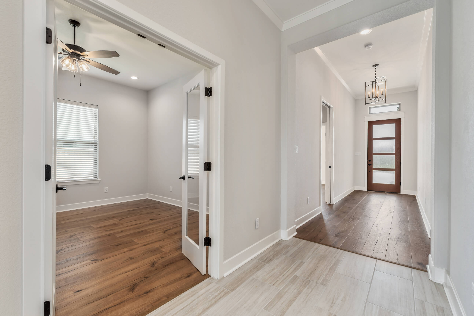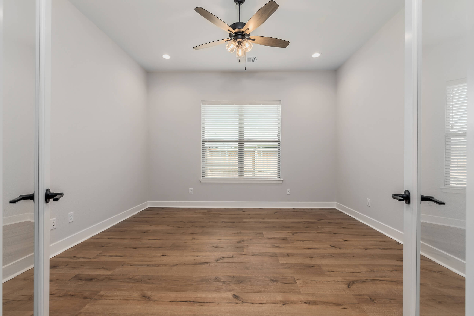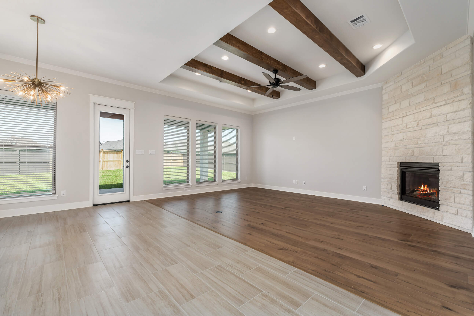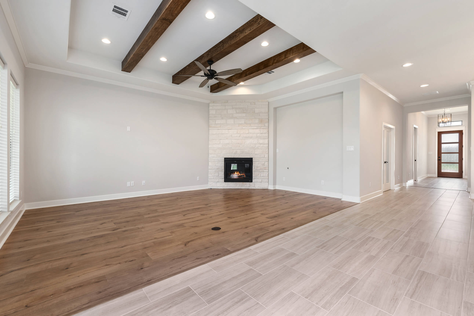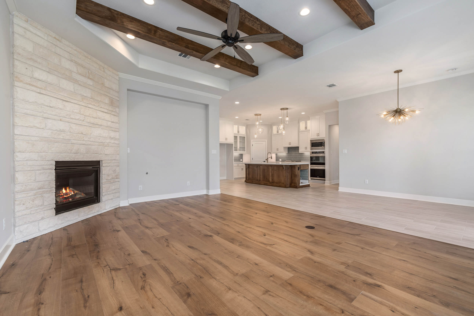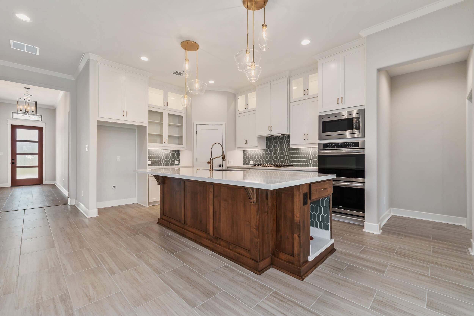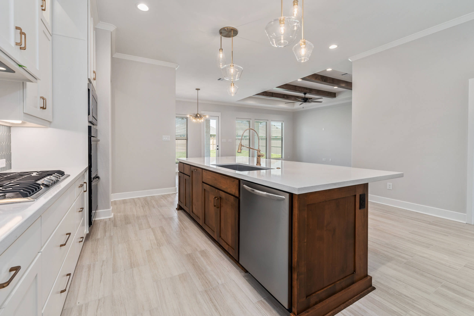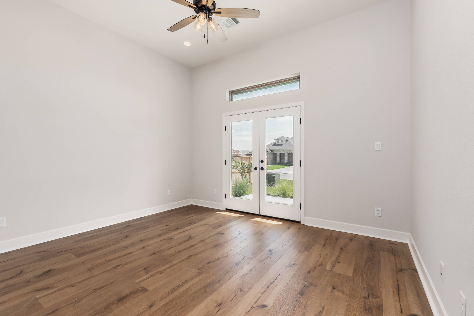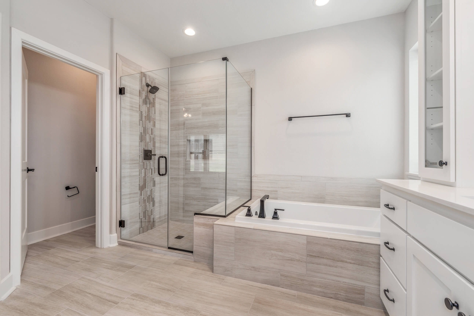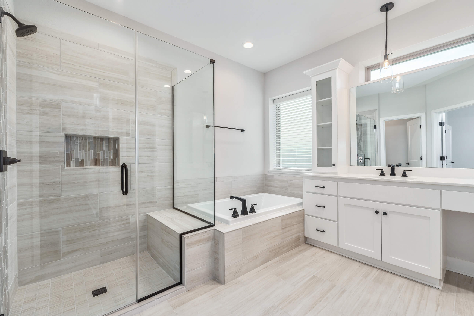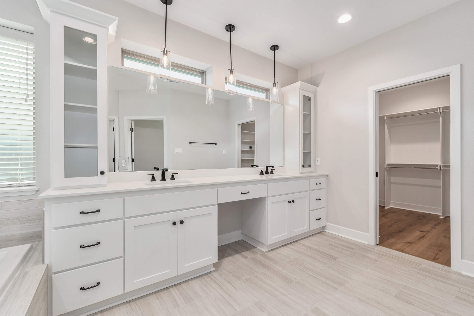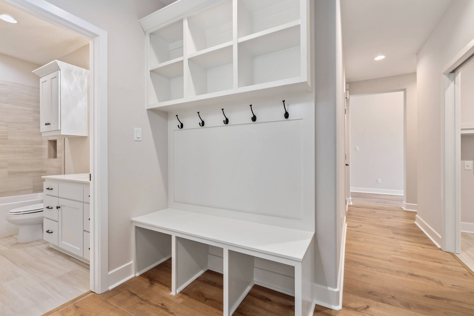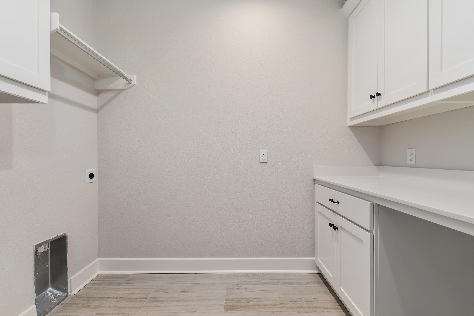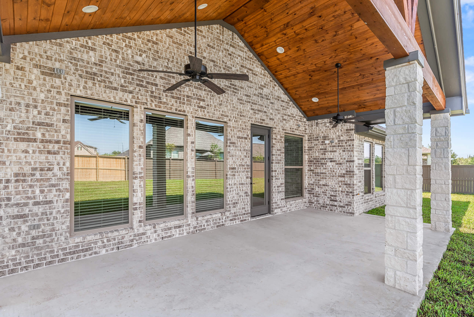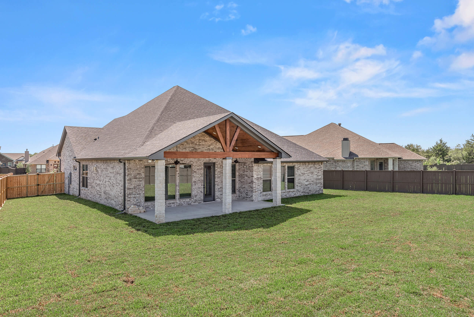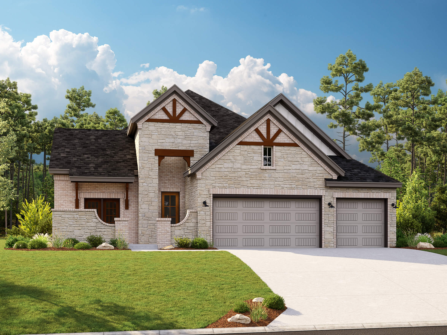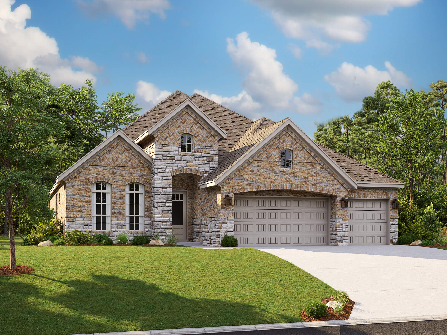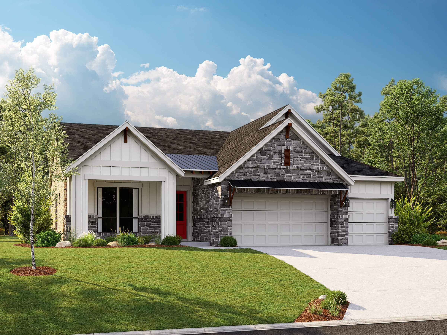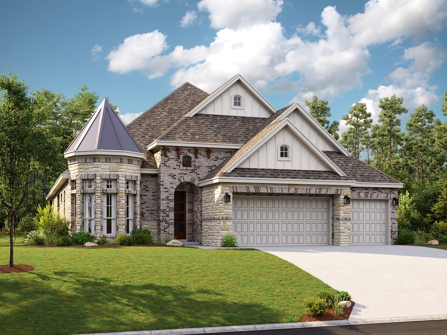The Nora
Interested in this Home?
Sign up to be notified about limited offers.
The moment you see our Nora floor plan, you’ll understand why it’s so popular. A stunning courtyard entrance gives the home extra curb appeal, and beautiful design continues throughout the home. Open concept is done to perfection with a gorgeous kitchen that opens to the family room, dining room, and breakfast area. An extended covered patio adds a special touch and extra space for entertaining. The Nora truly has a master “retreat” with a large bedroom, bath, and walk-in closet. Two smaller bedrooms share a bath, and a larger bedroom at the front of the home has a private bath.
4 Available Elevation Styles:
Elevation A – French Country
Elevation B – Traditional
Elevation C – European Country
Elevation D – Craftsman
Photos depict a previously done Nora with elevation “A”.
The Nora
- Contact us for pricing
- Starting at 2,612 ft2
- 4
- 3.5-4.5
- 3
-
Contact Kimberly:

- kimberly.o@rnlhomes.com
- (210) 643-5952
Home Plan & Elevation
Virtual Tour

YOUR VISION. OUR FOCUS.
Everything you need in one inspiring location. Our professional design team will be there every step of the way to collaborate—committed to achieving your vision. Exclusively for RNL Homes clients.
By appointment only.
Learn More