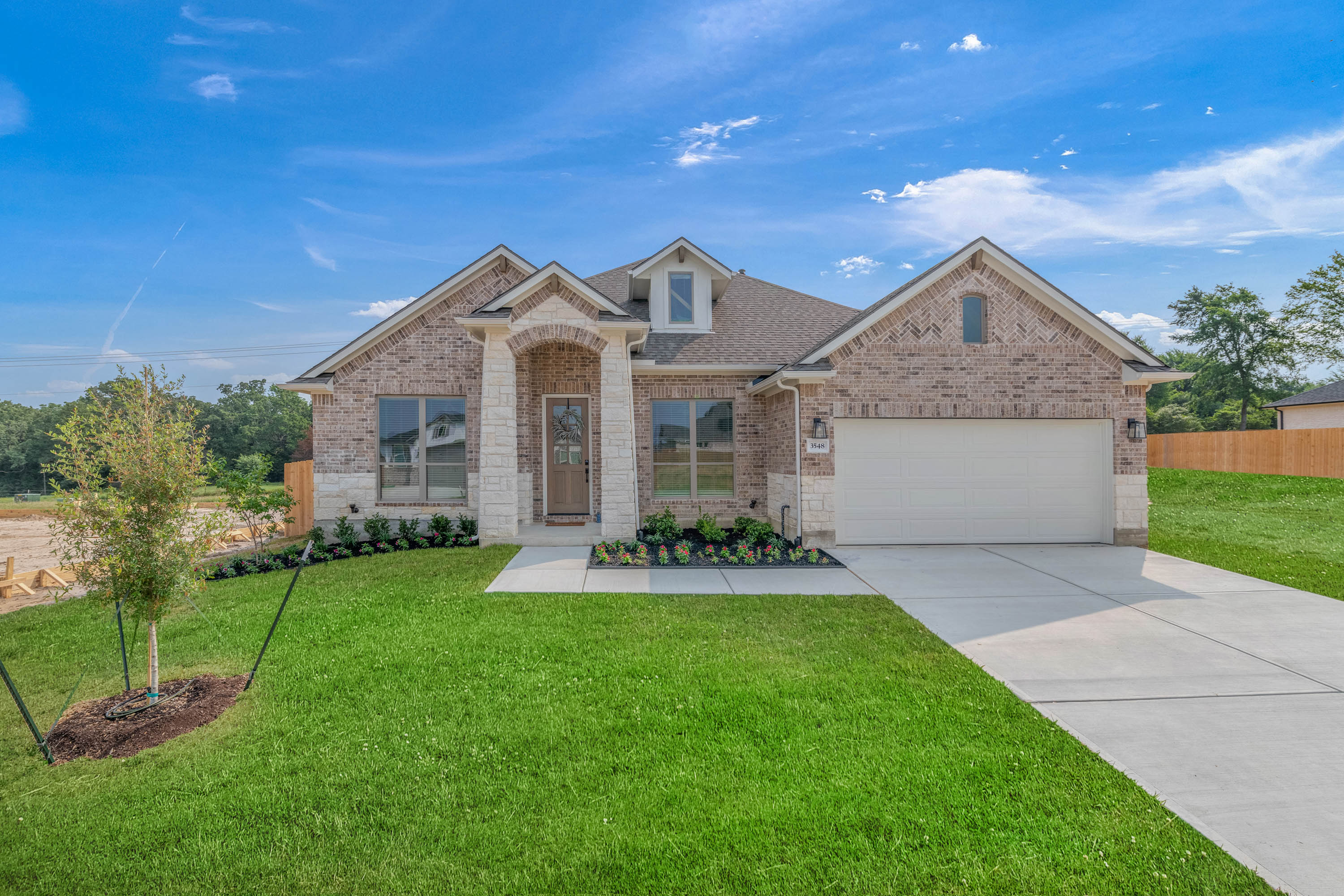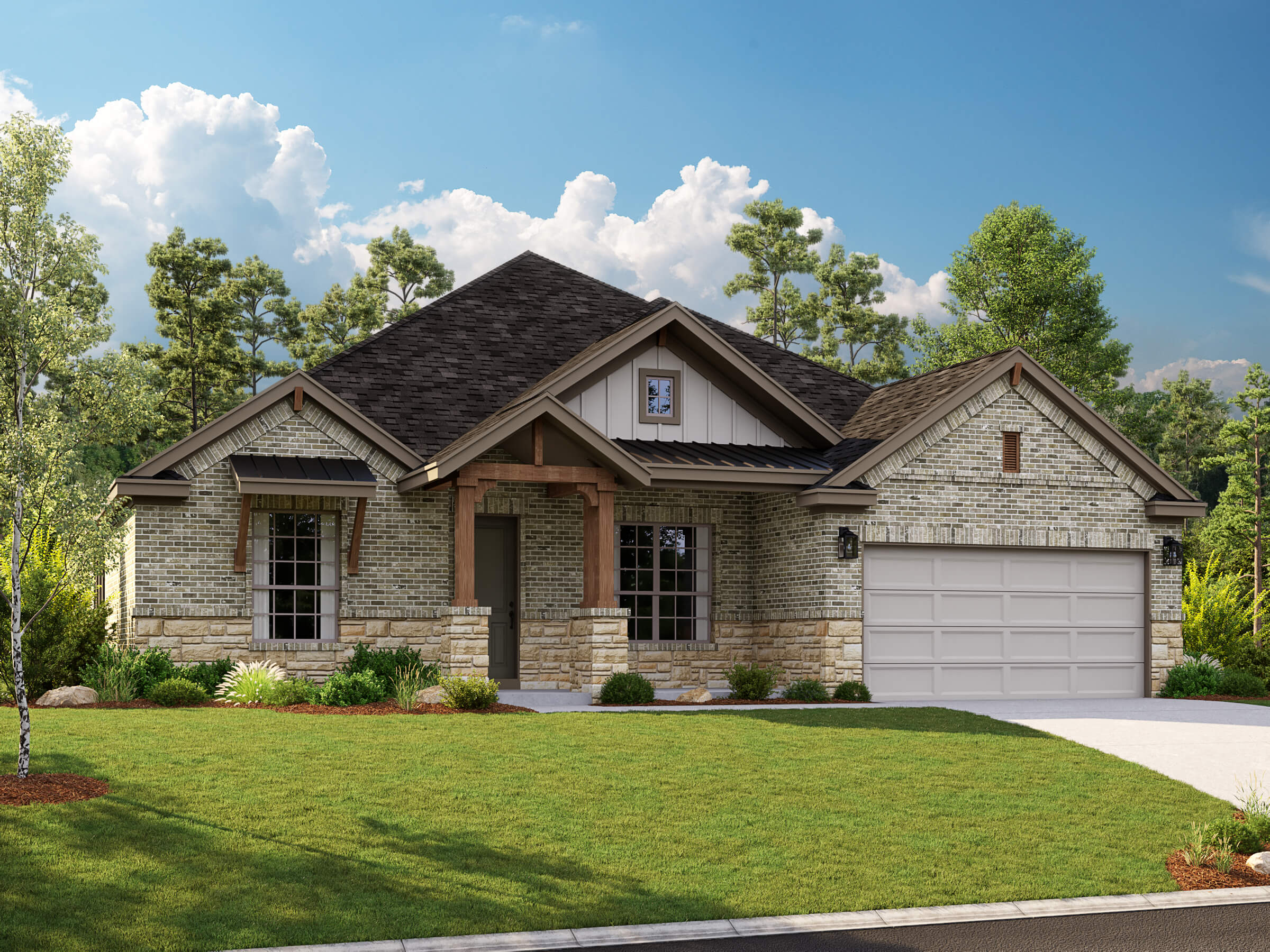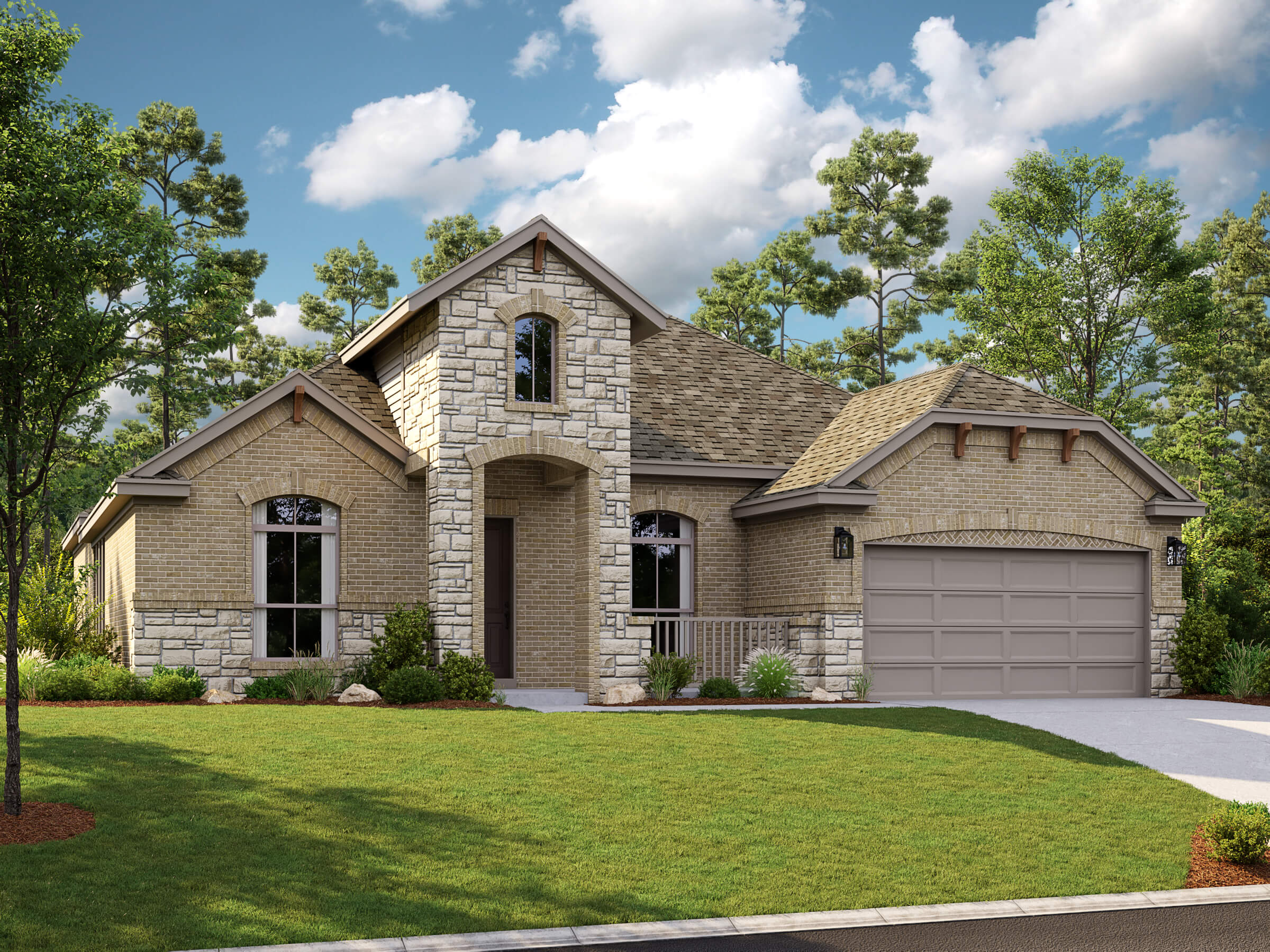The Taylor
Interested in this Home?
Sign up to be notified about limited offers.
The heart of the home is in the Taylor floor plan’s family room, where family fun seamlessly transitions to the expansive covered patio, nestled between the master suite and breakfast area. Retreat to the spacious master suite featuring a luxurious spa-like bath. Three generously-sized first-floor bedrooms ensure comfort for everyone.
3 Available Elevation Styles:
Elevation A – Craftsman
Elevation B – Traditional
Elevation C – Traditional
Photos depict a previously done Taylor with elevation “B”.
The Taylor
- From $529,900
- Starting at 2,549 ft2
- 4
- 2.5
- 2
-
Contact Hayley:

- sales@rnlhomes.com
- (979) 977-5803
Home Plan & Elevation
Virtual Tour

YOUR VISION. OUR FOCUS.
Everything you need in one inspiring location. Our creative design team will be there every step of the way to collaborate—while aspiring to your vision. Exclusive to RNL Homes clients.
By appointment only.
Learn More































