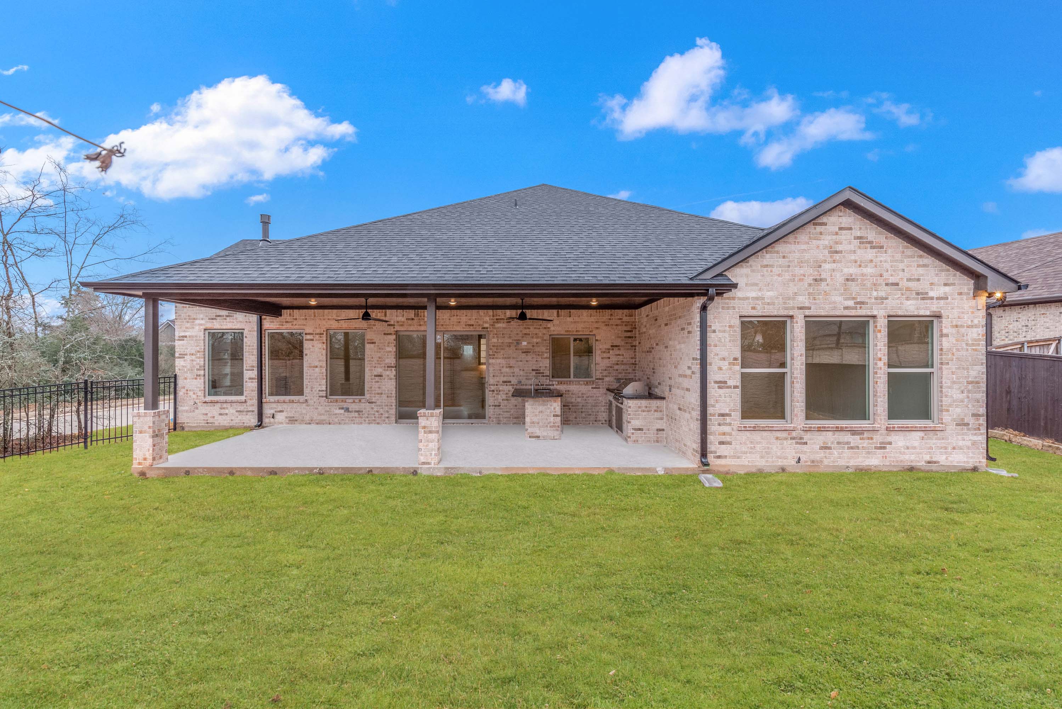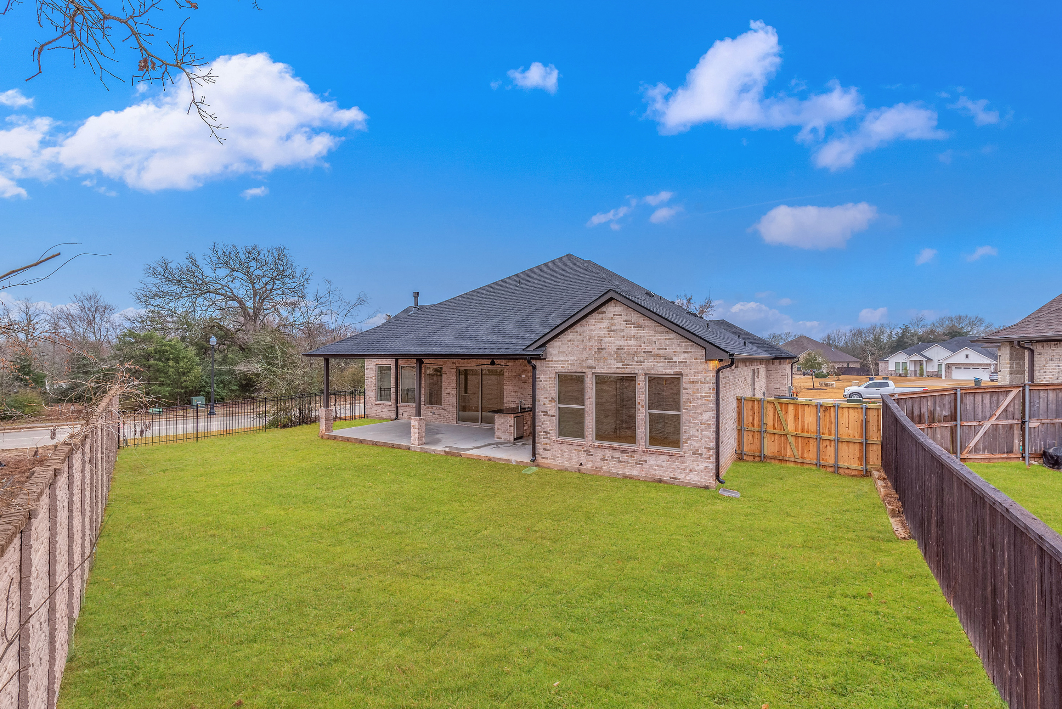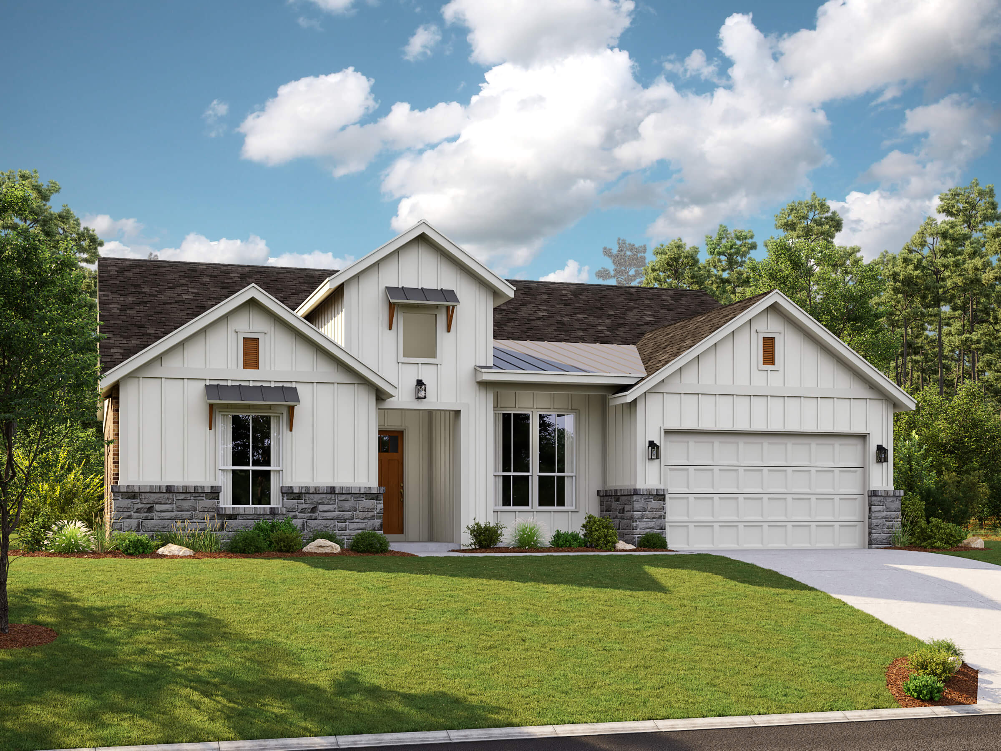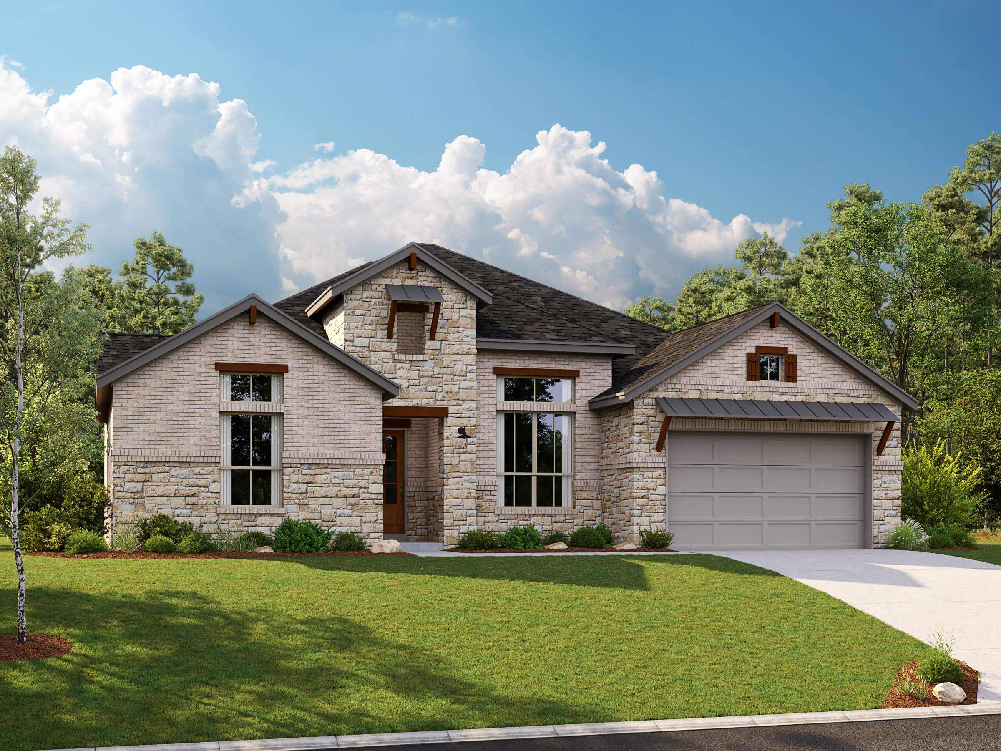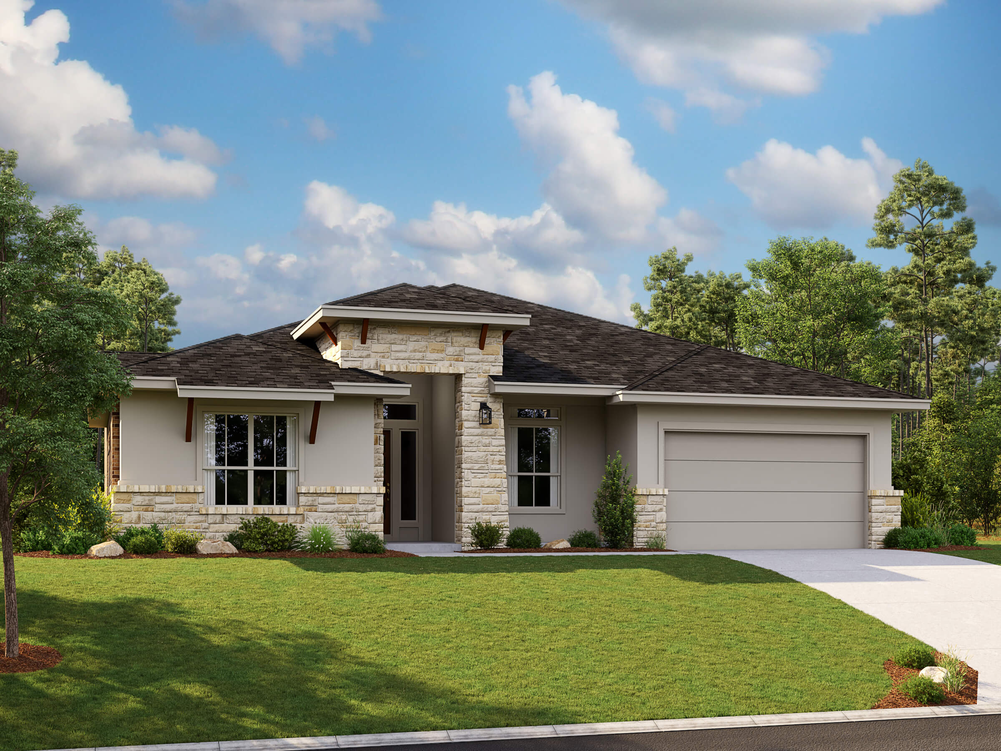The Aubrey
Interested in this Home?
Sign up to be notified about limited offers.
It’s time for your home to reflect your achievements, and the Aubrey does that beautifully. The kitchen is a cook’s dream, and it flows seamlessly into the expansive dining room and family room. A large covered patio is perfect for outdoor dining, easily accessible from the kitchen. Luxuriate in your oversized master suite and enjoy having a place for everything in your huge walk-in closet. Bedrooms 2 and 3 each have their own full bath, ensuring ultimate privacy and convenience. A generous study just off the front porch makes for a comfortable, light-filled home office. The spacious second-floor game room has more than enough space for all your favorite pastimes!
3 Available Elevation Styles:
Elevation A – Traditional
Elevation B – Modern Tuscan
Elevation C – Craftsman
Photos depict a previously done Aubrey with elevation “A”.
The Aubrey
- Contact us for pricing
- Starting at 2,663 ft2
- 3-4
- 3.5-4.5
- 2-3
-
Contact Kimberly:

- kimberly.o@rnlhomes.com
- (210) 643-5952
Home Plan & Elevation

YOUR VISION. OUR FOCUS.
Everything you need in one inspiring location. Our professional design team will be there every step of the way to collaborate—committed to achieving your vision. Exclusively for RNL Homes clients.
By appointment only.
Learn More



































