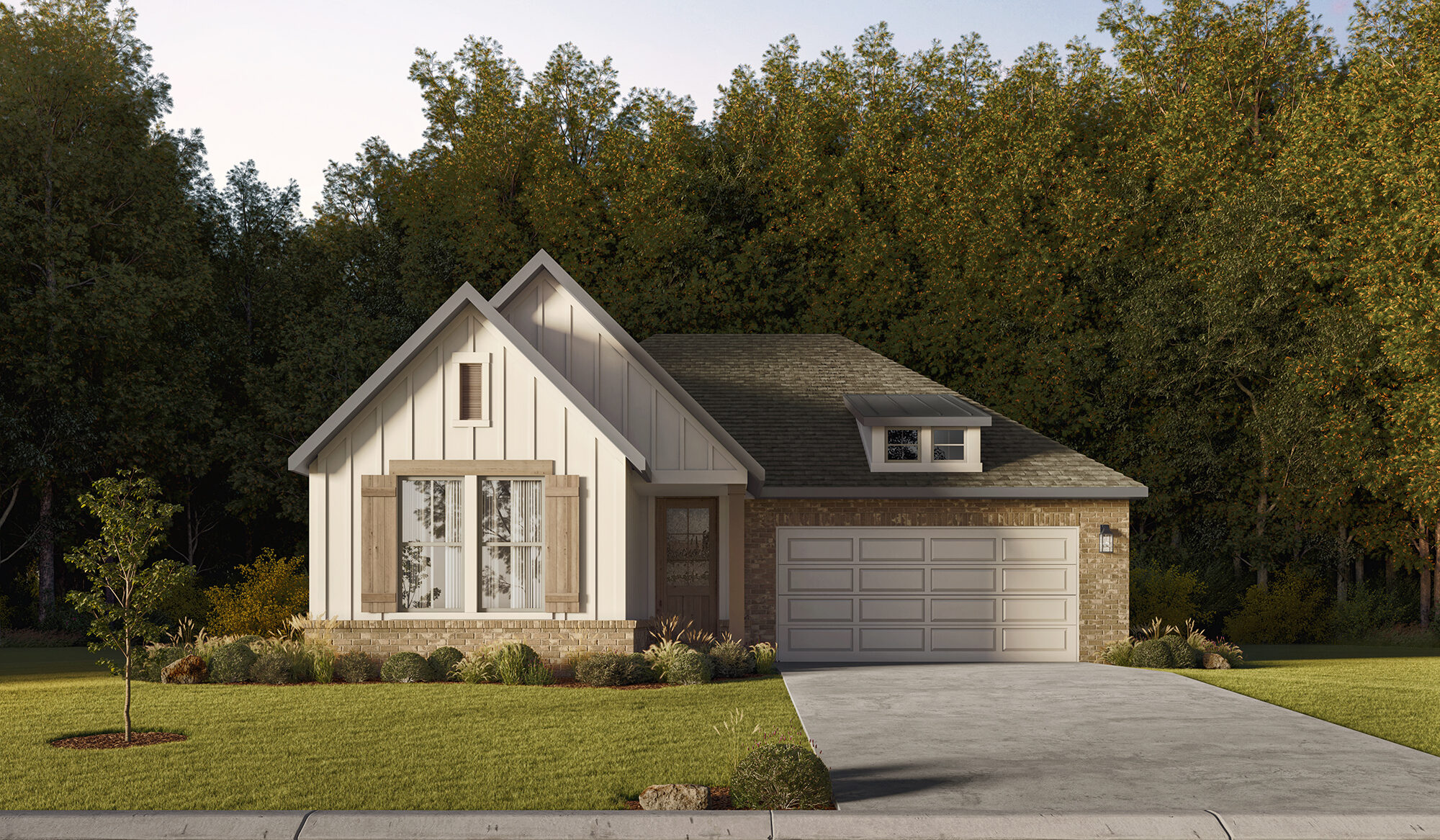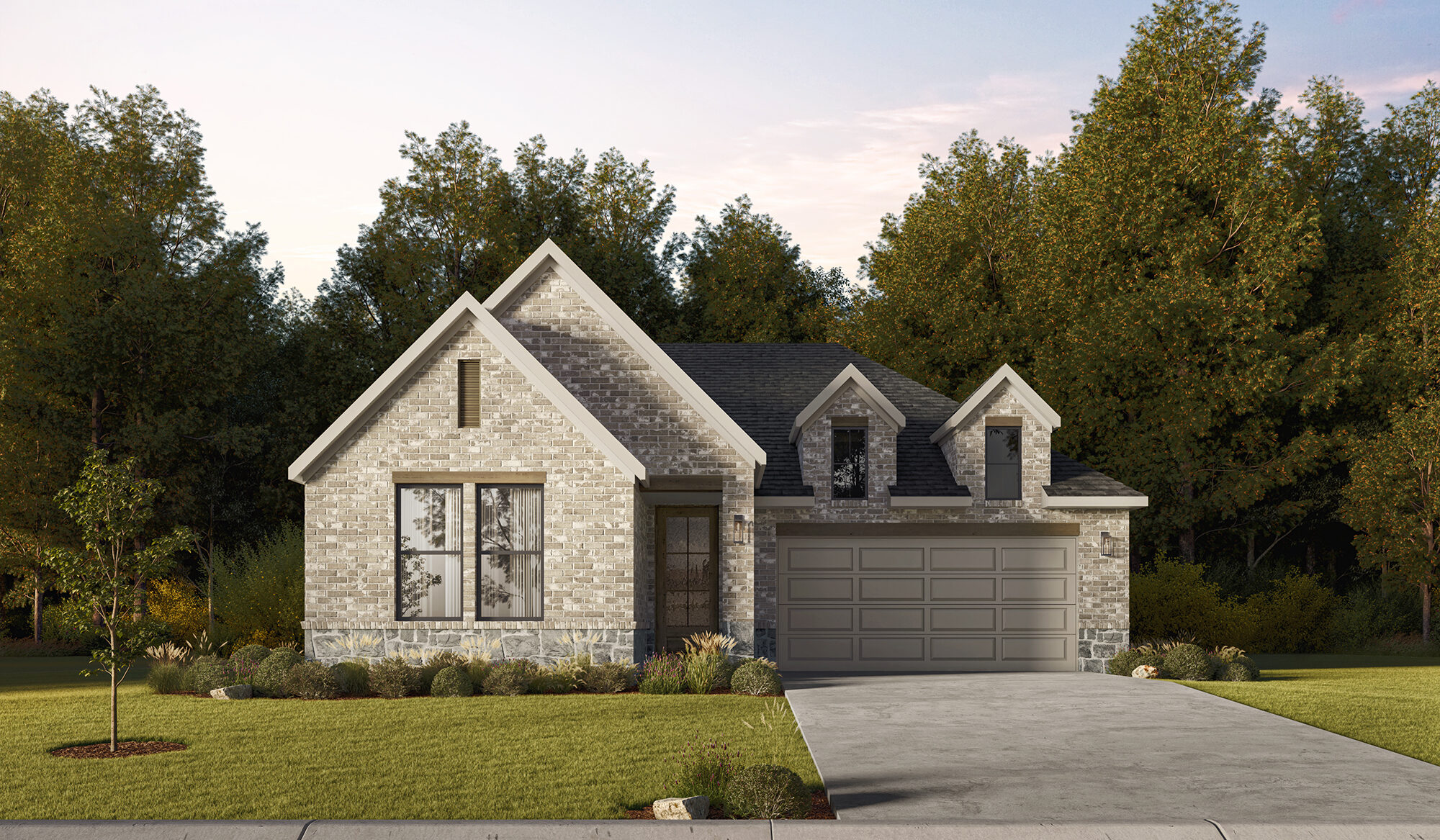The Charlotte
Interested in this Home?
Sign up to be notified about limited offers.
Meet The Charlotte – a new floor plan that provides comfortable living with stylish finishes throughout. Featuring 3 bedrooms, 2 full baths, and a secluded study, this floor plan offers maximum flexibility. The extended foyer provides an elegant entry into the home, ending at the private study which sits nearby the secondary bedrooms for easy accessibility. At the heart of the home, the kitchen blends seamlessly with the family room, and includes a large walk-in pantry with plenty of storage. The covered patio is perfect for entertaining, and an optional outdoor kitchen offers flexibility for every gathering.
The owner’s suite is located opposite of the secondary bedrooms, providing all the space needed to relax and rejuvenate. The primary bedroom includes an en-suite bath with dual sinks, whereas bedrooms 2 and 3 share a full bath nestled in-between.
Let us help make your dream home possible with The Charlotte – contact us for more information today!
3 Available Elevation Styles:
Elevation A – Farmhouse
Elevation B – Traditional
Elevation C – Transitional
Photos showcase exterior renderings of The Charlotte. Find the interactive floorplan below where you can customize and furnish this plan.
The Charlotte
- From $481,900
- Starting at 1,881 ft2
- 3
- 2
- 2
-
Contact Kimberly:

- kimberly.o@rnlhomes.com
- (210) 643-5952
Home Plan & Elevation

YOUR VISION. OUR FOCUS.
Everything you need in one inspiring location. Our professional design team will be there every step of the way to collaborate—committed to achieving your vision. Exclusively for RNL Homes clients.
By appointment only.
Learn More


