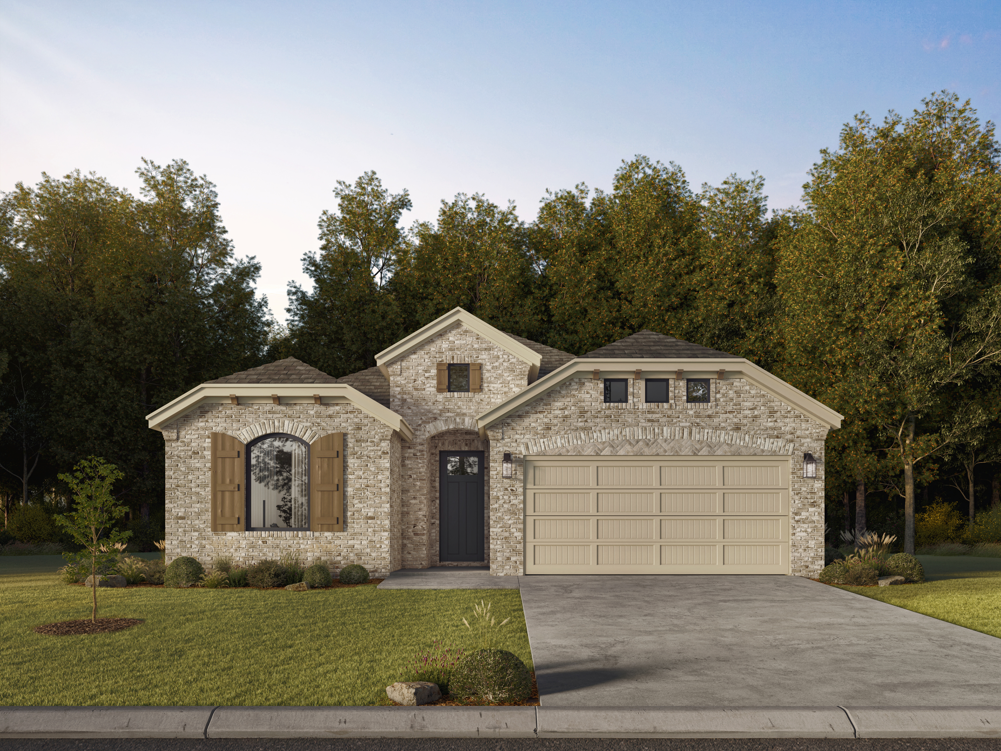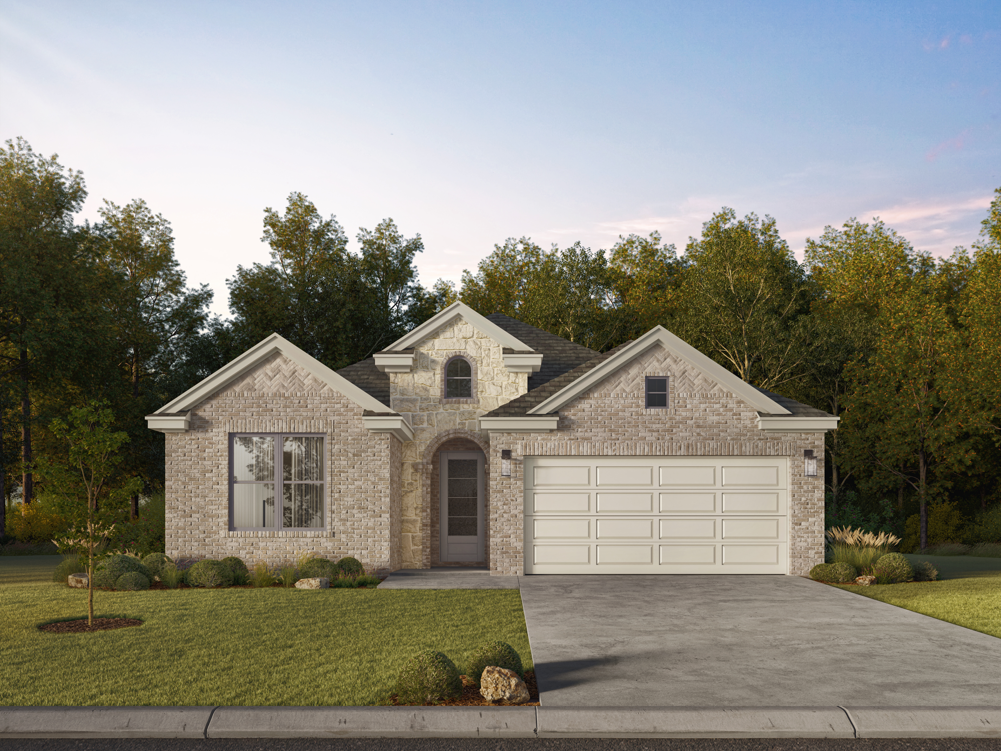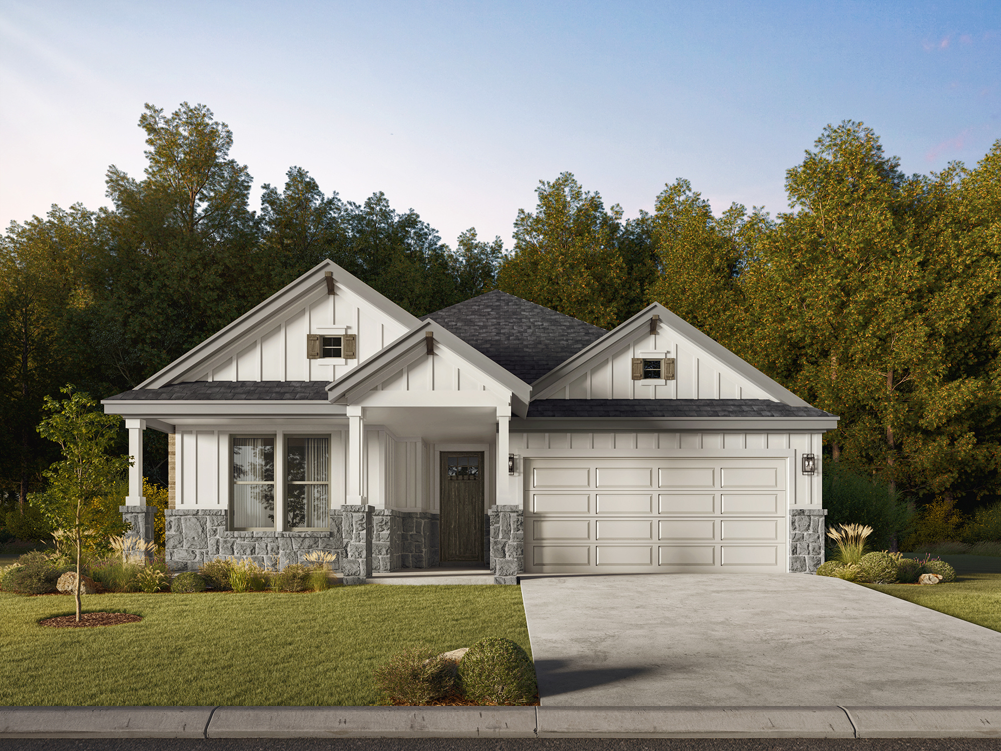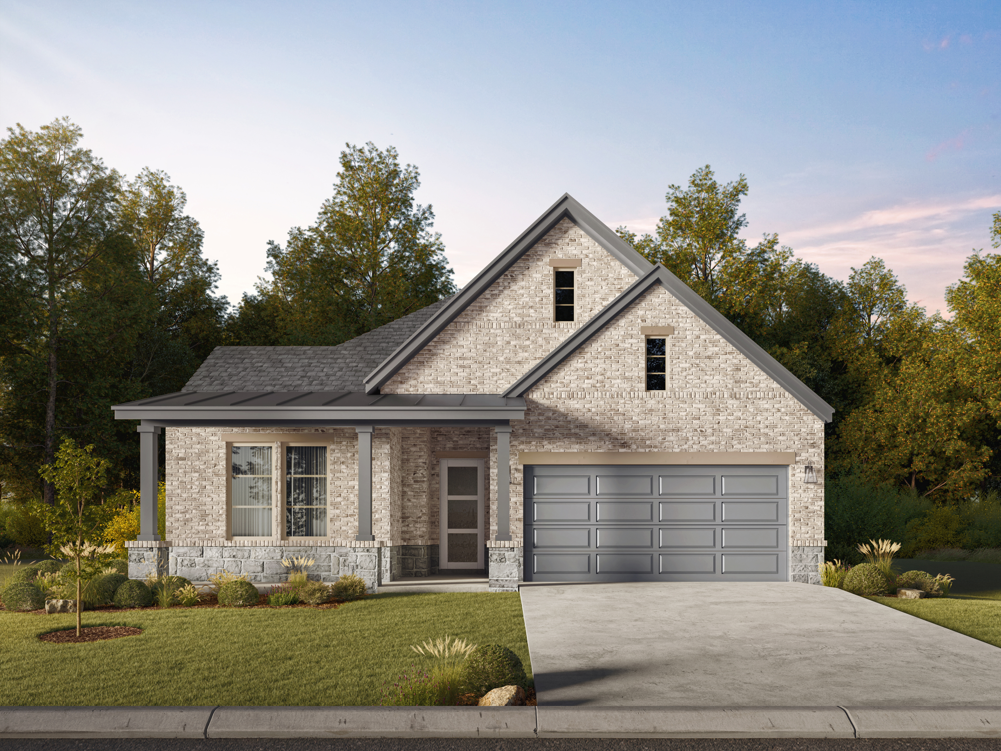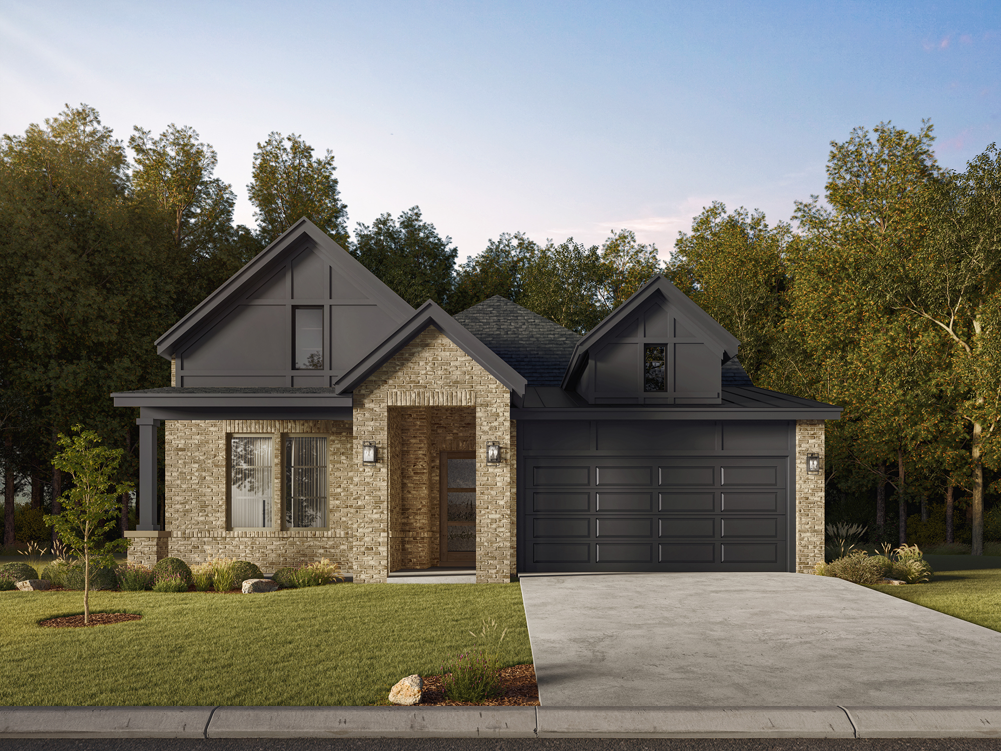The Debbie
Interested in this Home?
Sign up to be notified about limited offers.
If you’ve always dreamed of a huge walk-in closet where everything will fit, the Debbie is your dream come true. And that’s just the beginning! Two secondary bedrooms are located far enough away from the spacious master suite to ensure privacy for everyone. Larger families, or those with frequent visitors, have the option to turn the study into an extra bedroom. The family room is truly impressive, open to the kitchen and dining room. The second floor game room gives teens – or even mom and dad – their own space.
4 Available Elevations:
Elevation A – Traditional
Elevation B – Traditional
Elevation C – Craftsman
Elevation D – Modern Transitional
Photos depict a previously done Debbie with elevation “C”. Find the interactive floorplan below where you can customize and furnish this plan.
The Debbie
- From $510,900
- Starting at 2,222 ft2
- 3-4
- 2-3
- 2-3
-
Contact Kimberly:

- kimberly.o@rnlhomes.com
- (210) 643-5952
Home Plan & Elevation
Virtual Tour

YOUR VISION. OUR FOCUS.
Everything you need in one inspiring location. Our professional design team will be there every step of the way to collaborate—committed to achieving your vision. Exclusively for RNL Homes clients.
By appointment only.
Learn More


























