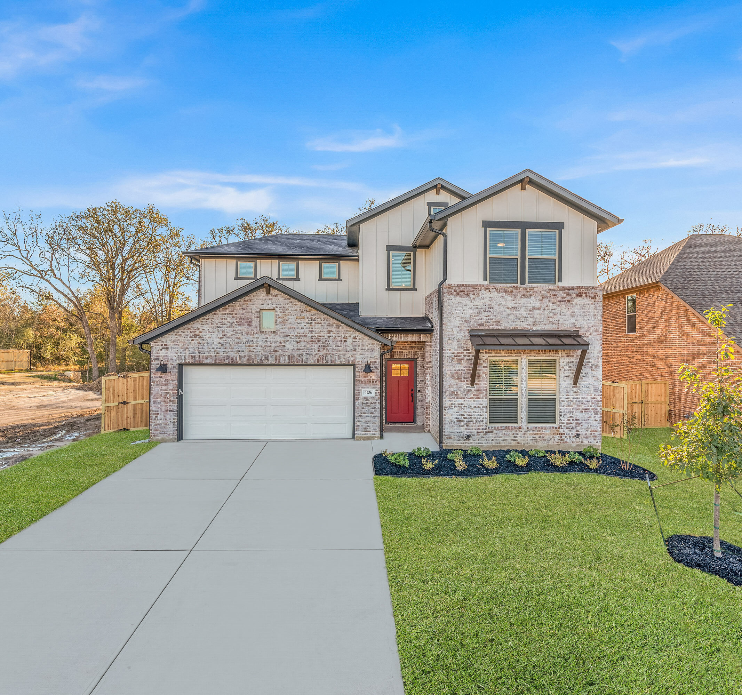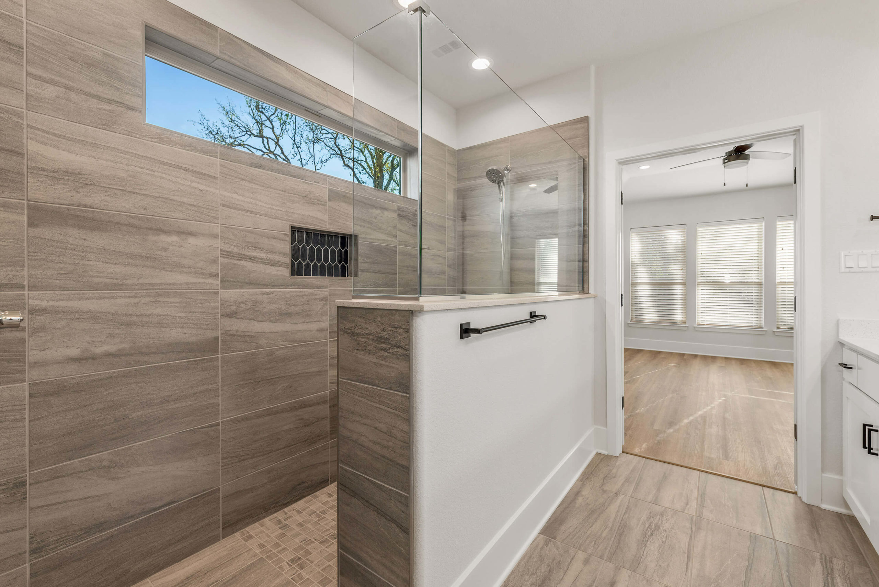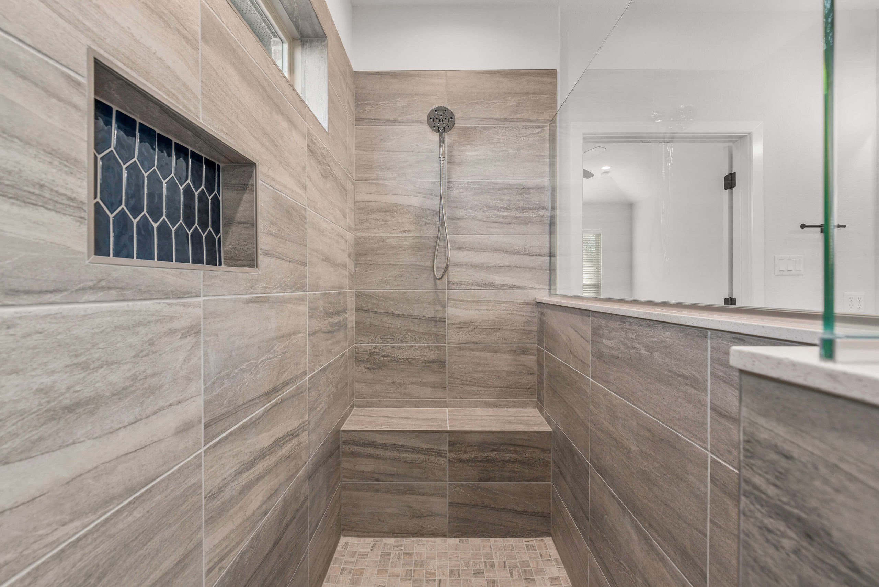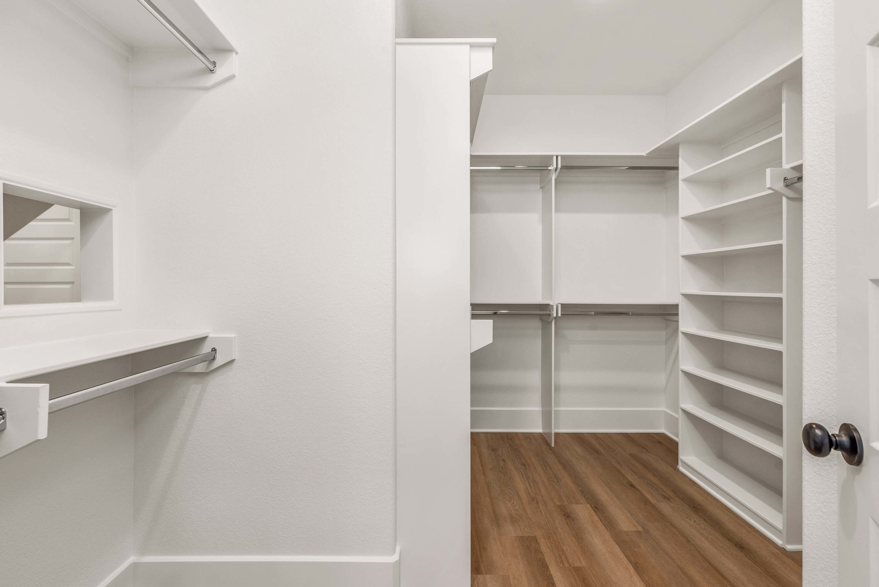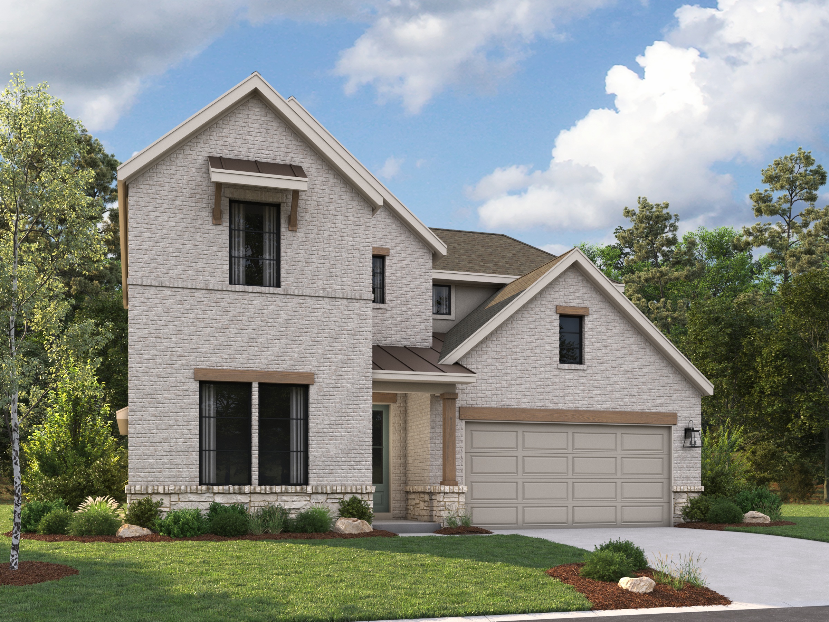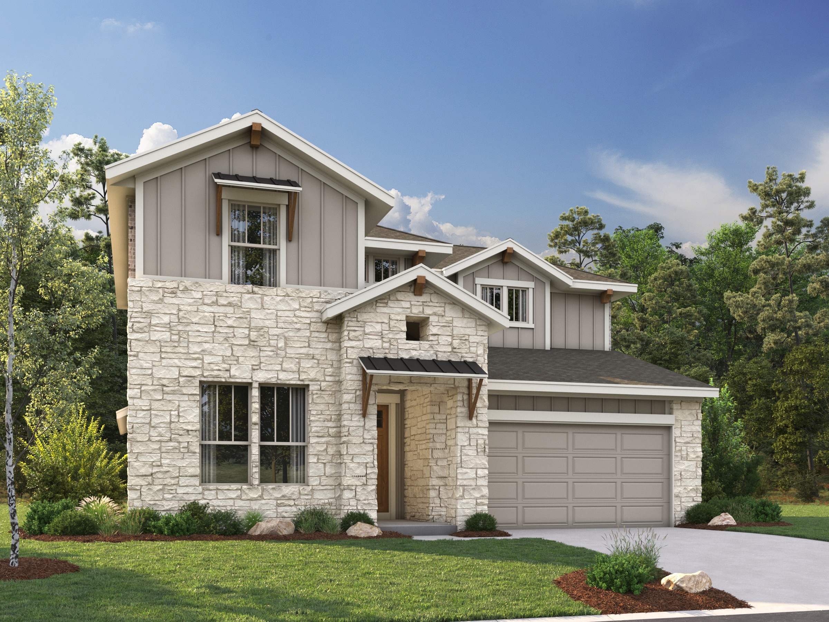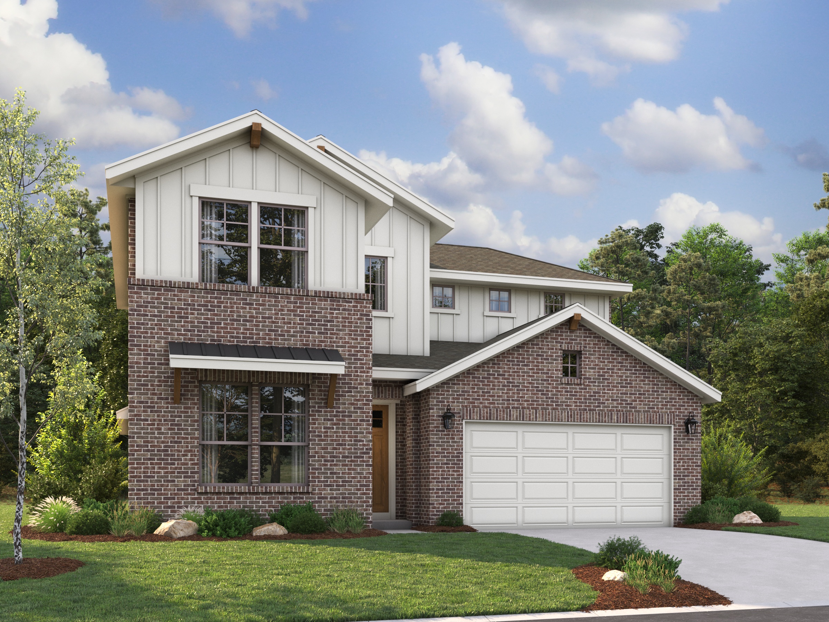The Emilia
Interested in this Home?
Sign up to be notified about limited offers.
The Emilia is both stately and welcoming, with plenty of space and an exciting design. From the spacious first floor master suite and the walk-in closet of your dreams to a huge game room on the second floor, The Emilia has everything you could want in your new home. The family room is designed to accommodate gatherings of all sizes, flowing effortlessly to the kitchen and dining area. A large study and bedroom complete the first floor. Bedrooms 3 and 4 are generously sized and share a spacious bath on the second floor.
3 Available Elevation Styles:
Elevation A – Traditional
Elevation B – Craftsman
Elevation C – Transitional
Photos depict a previously done Emilia with elevation “A”.
The Emilia
- Contact us for pricing
- Starting at 2,640 ft2
- 4
- 3-4
- 2-3
-
Contact Kimberly:

- kimberly.o@rnlhomes.com
- (210) 643-5952
Home Plan & Elevation
Virtual Tour

YOUR VISION. OUR FOCUS.
Everything you need in one inspiring location. Our professional design team will be there every step of the way to collaborate—committed to achieving your vision. Exclusively for RNL Homes clients.
By appointment only.
Learn More

