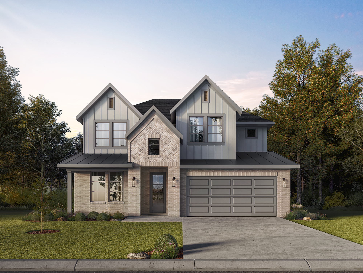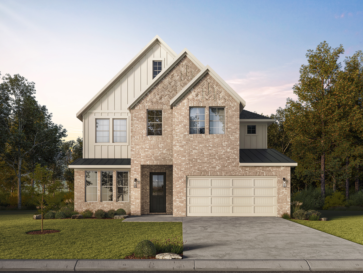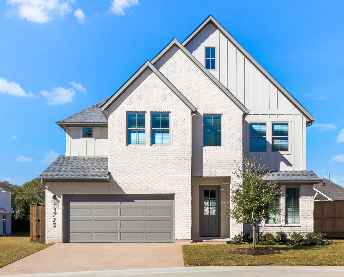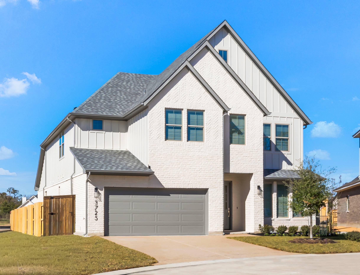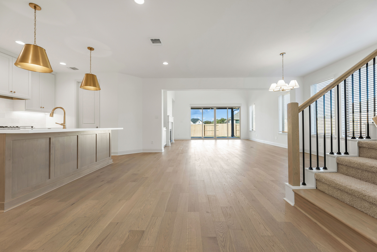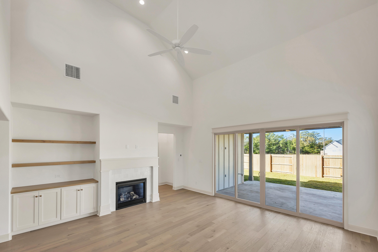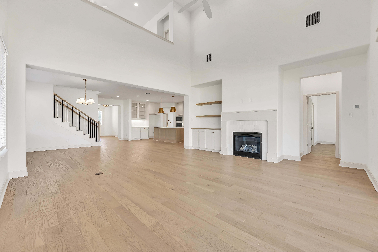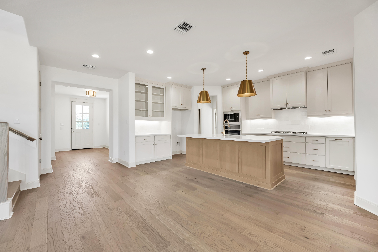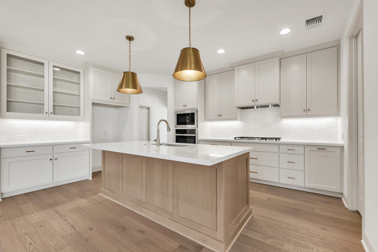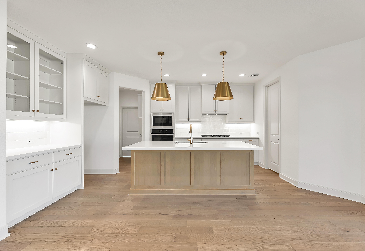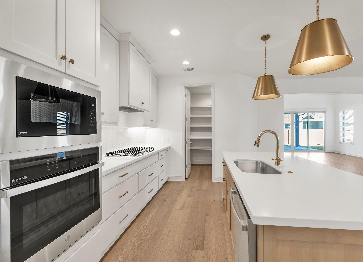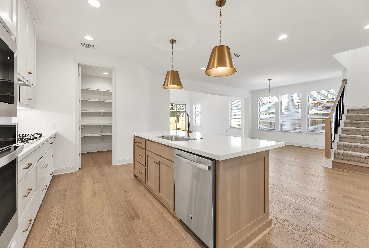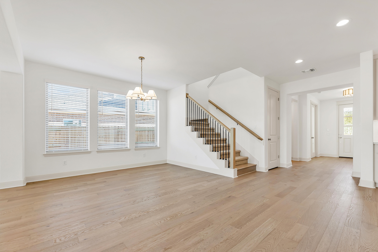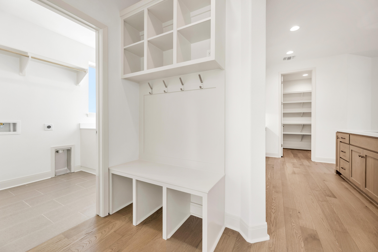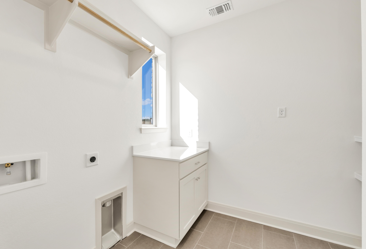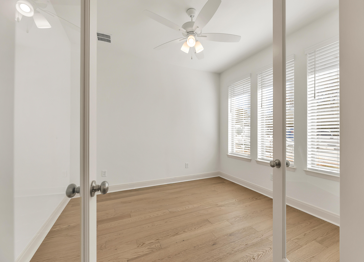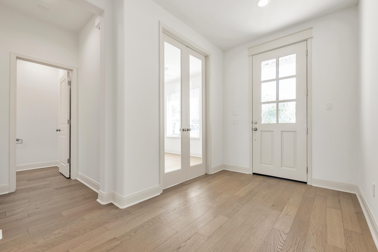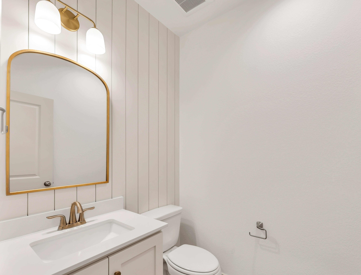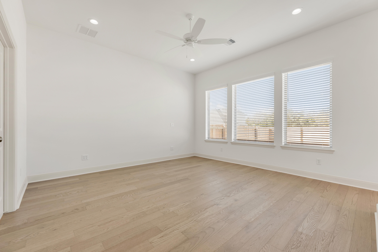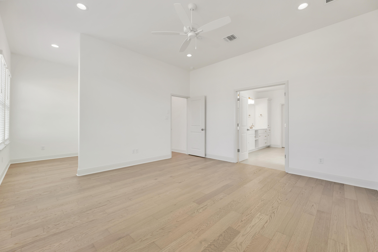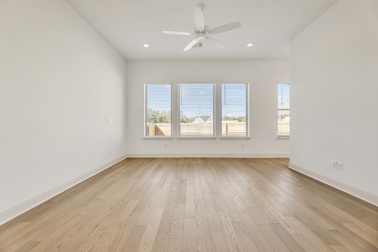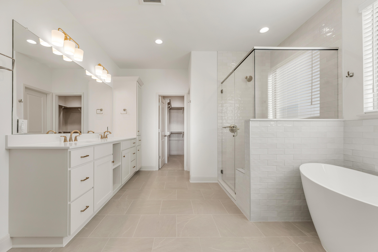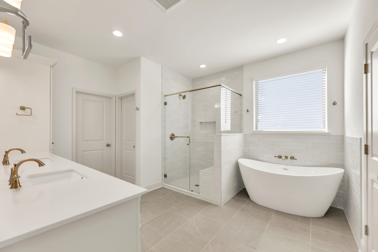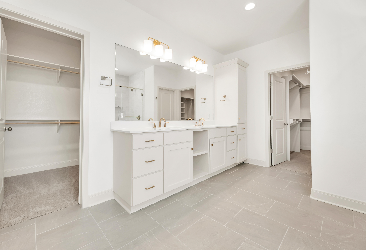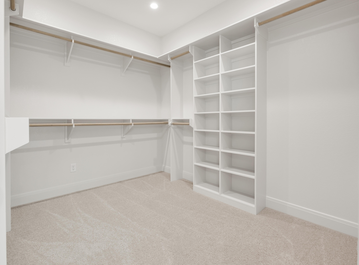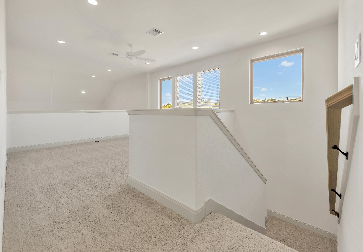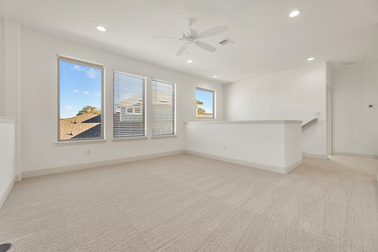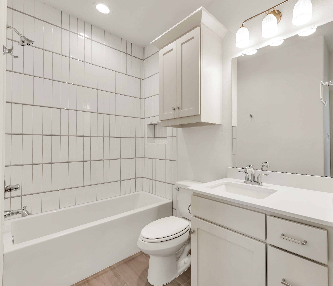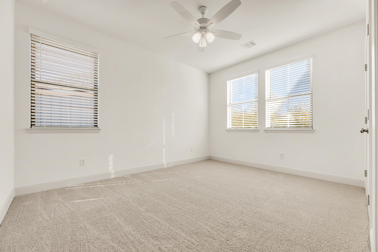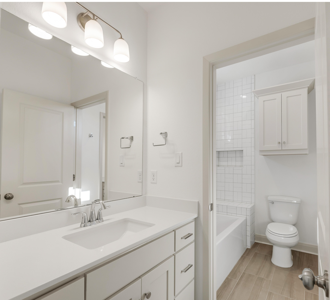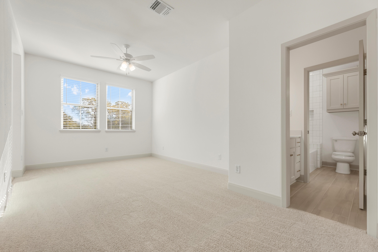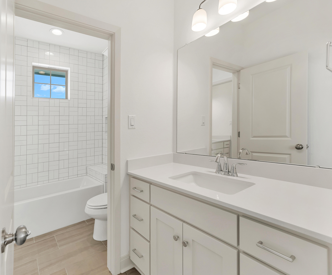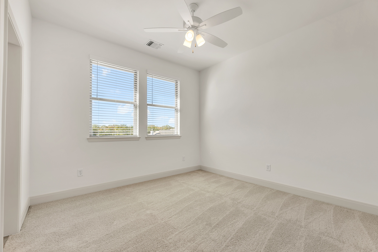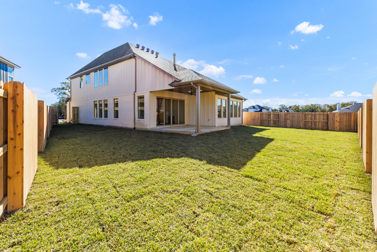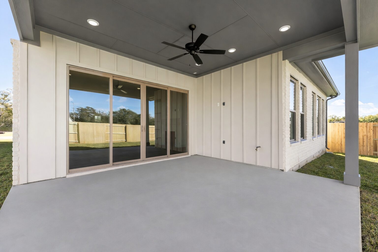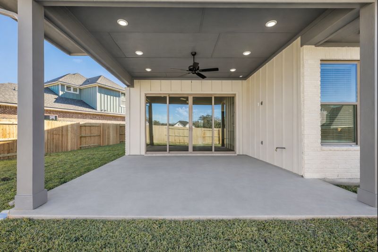The Emma
Interested in this Home?
Sign up to be notified about limited offers.
Experience The Emma – a new breathtaking 2-story floor plan designed to complement the modern lifestyle. Featuring 4 bedrooms, 3 full baths and a powder room on the main floor, this home provides everyone a peaceful space to retreat.
A convenient study is located at the front of the home, making it the perfect space to work from home. In the primary suite, indulge in a private escape when you add an owner’s retreat with direct access to the spacious covered patio. Two “his” and “hers” walk-in closets offer maximum storage with an optional pocket door providing seamless access to the laundry room. The star of the second floor is the versatile loft that overlooks the family room. Add a pocket office nearby for additional convenience, and enjoy privacy from the 3 secondary bedrooms which are located upstairs.
With its stunning craftmanship and functional design, you’ll be proud to call The Emma home.
2 Available Elevation Styles:
Elevation A – Transitional
Elevation B – Traditional
Photos depict previously completed Emma with elevation “B”. Find the interactive floorplan below where you can customize and furnish this plan.
The Emma
- Contact us for pricing
- Starting at 3,017 ft2
- 4
- 3.5
- 2
-
Contact Kimberly:

- kimberly.o@rnlhomes.com
- (210) 643-5952
Home Plan & Elevation
Virtual Tour

YOUR VISION. OUR FOCUS.
Everything you need in one inspiring location. Our professional design team will be there every step of the way to collaborate—committed to achieving your vision. Exclusively for RNL Homes clients.
By appointment only.
Learn More