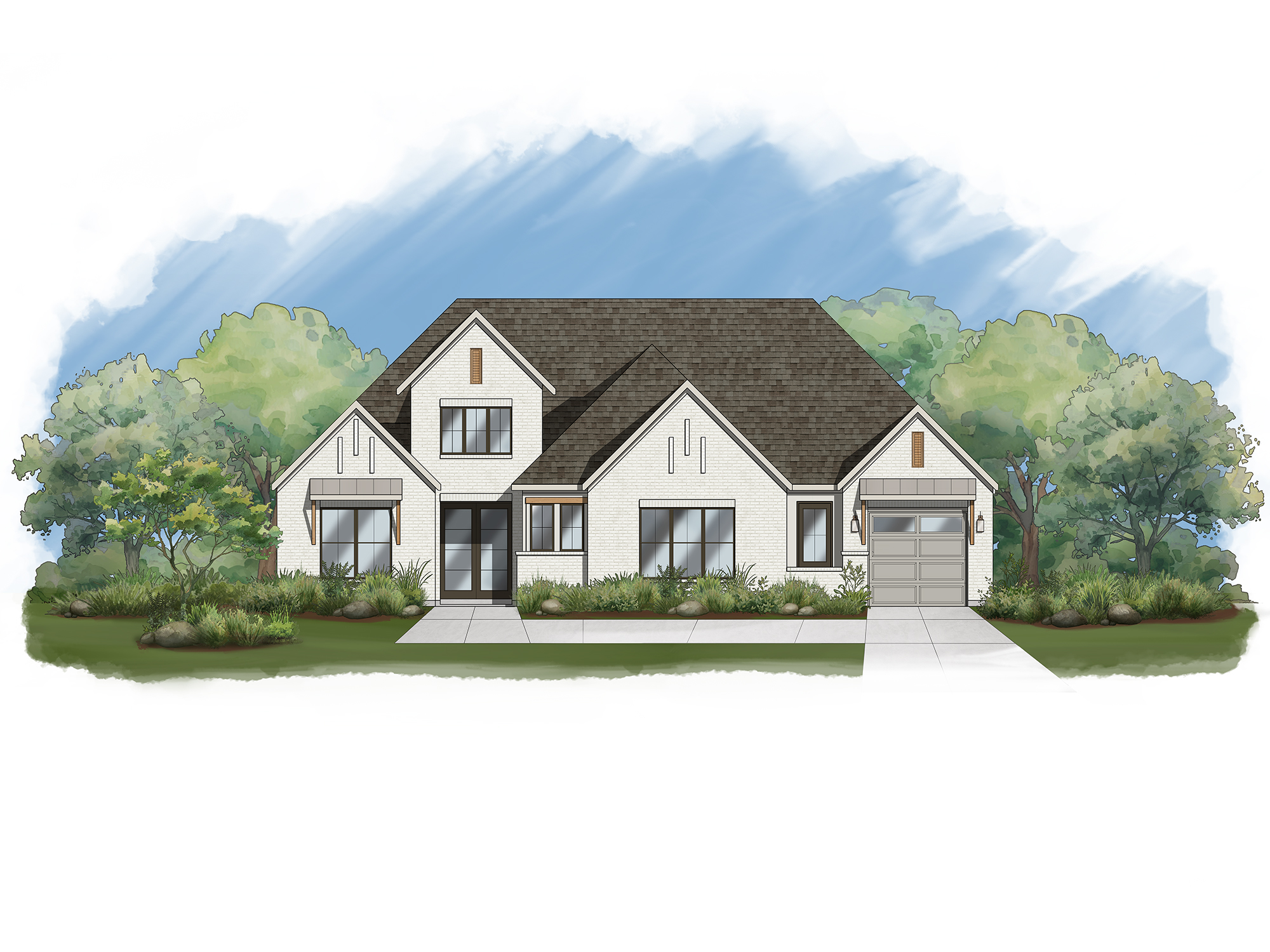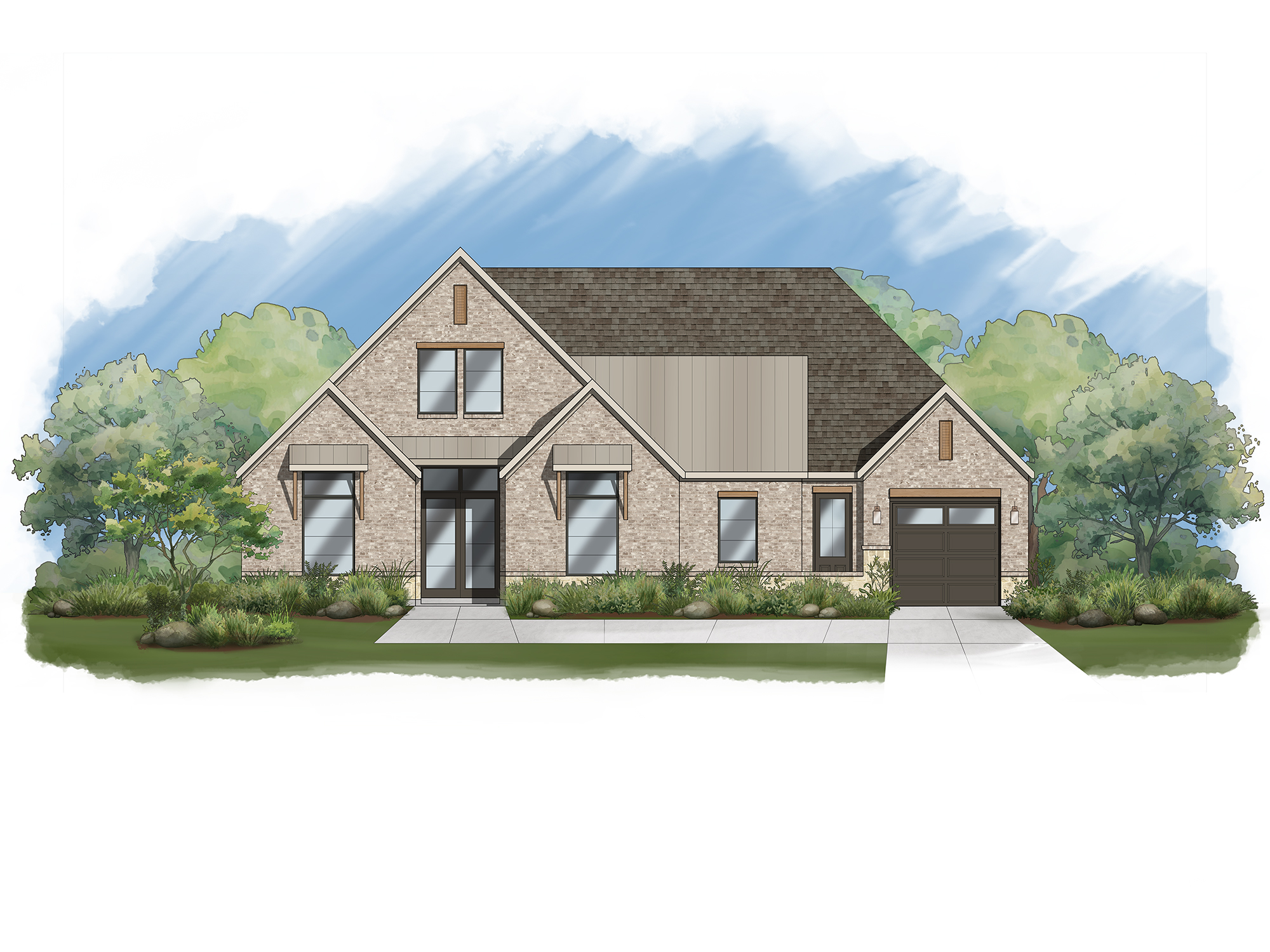The Harper – The Brook at Mission Ranch
Interested in this Home?
Sign up to be notified about limited offers.
Experience The Harper – a home that boasts an impressive size, designed with expert craftmanship to last. This home features 4 bedrooms, 3 full baths, and a powder room centrally located at the front of the home for added convenience. The included 3 car garage has space for vehicles, storage and more. The oversized family room with stunning cathedral ceilings ensures everyone has room to gather; while the chef-inspired kitchen is built to impress with a massive walk-in pantry, large island, and nearby scullery for added prep space.
Beside the sliding glass doors leading to the covered patio, discover the owner’s suite cleverly tucked away from the secondary bedrooms. Walk through the ensuite bath with separate sinks, and enter the oversized walk-in closet. Bedrooms 2 and 3 share a bath, and bedroom 4 includes an ensuite. Each secondary bedroom is equipped with a walk-in closet to ensure maximum comfort and and functionality.
Ready to make The Harper yours? Contact our team to learn more about this stunning home!
2 Available Elevation Styles:
Elevation 1 – Traditional
Elevation 2 – Transitional
Photos depict exterior renderings of The Harper exclusive to The Brook.
Find the interactive floor plan below to see the entire layout and upgrade options available. Please be aware that features, selections, and options may vary. For the most current information, contact your RNL Sales Executive to obtain the latest information on this home plan.
The Harper
- Contact us for pricing
- Starting at 2,844 ft2
- 4
- 3.5
- 3
-
Contact Kimberly:

- kimberly.o@rnlhomes.com
- (210) 643-5952
Home Plan & Elevation

YOUR VISION. OUR FOCUS.
Everything you need in one inspiring location. Our professional design team will be there every step of the way to collaborate—committed to achieving your vision. Exclusively for RNL Homes clients.
By appointment only.
Learn More

