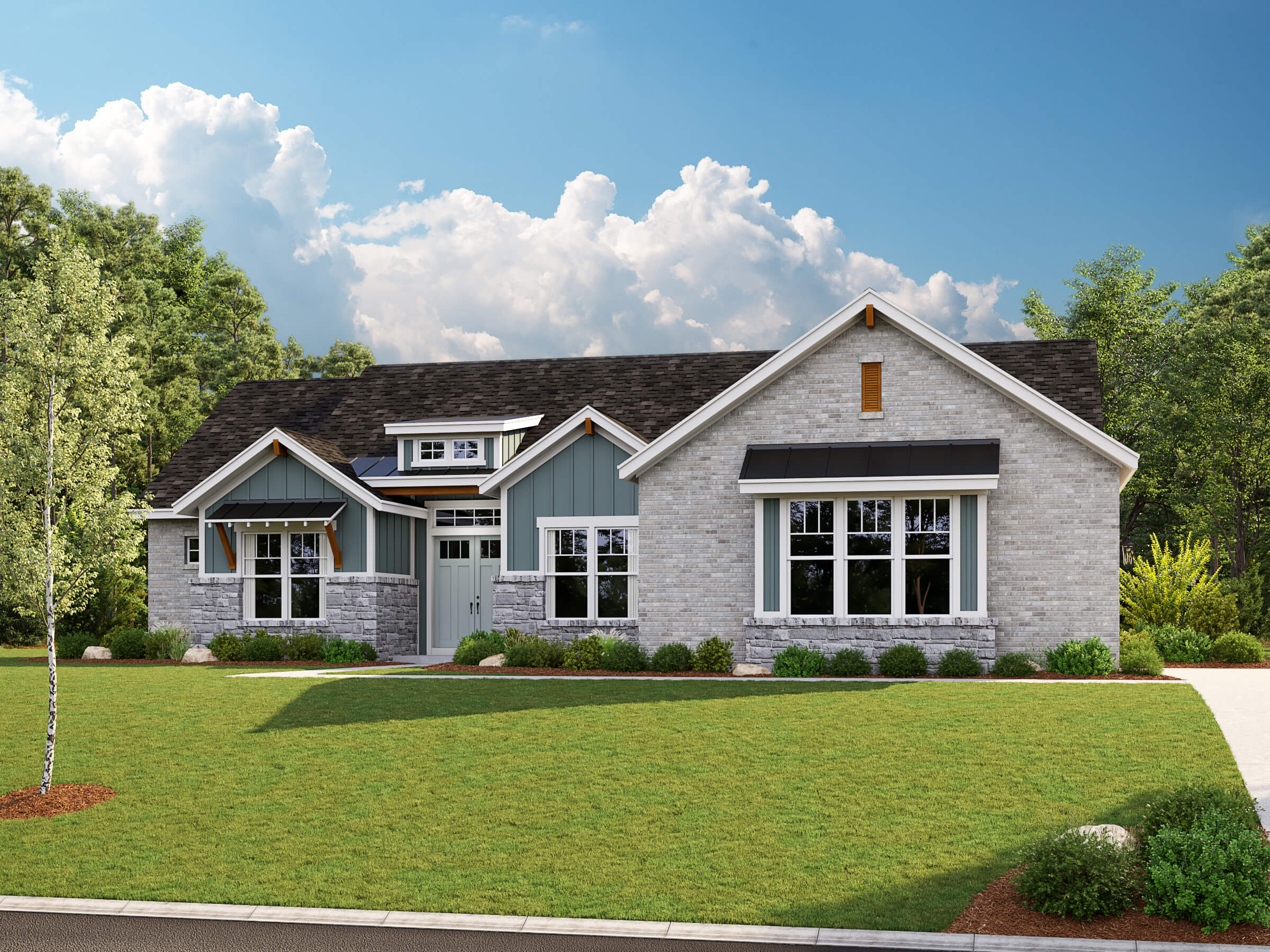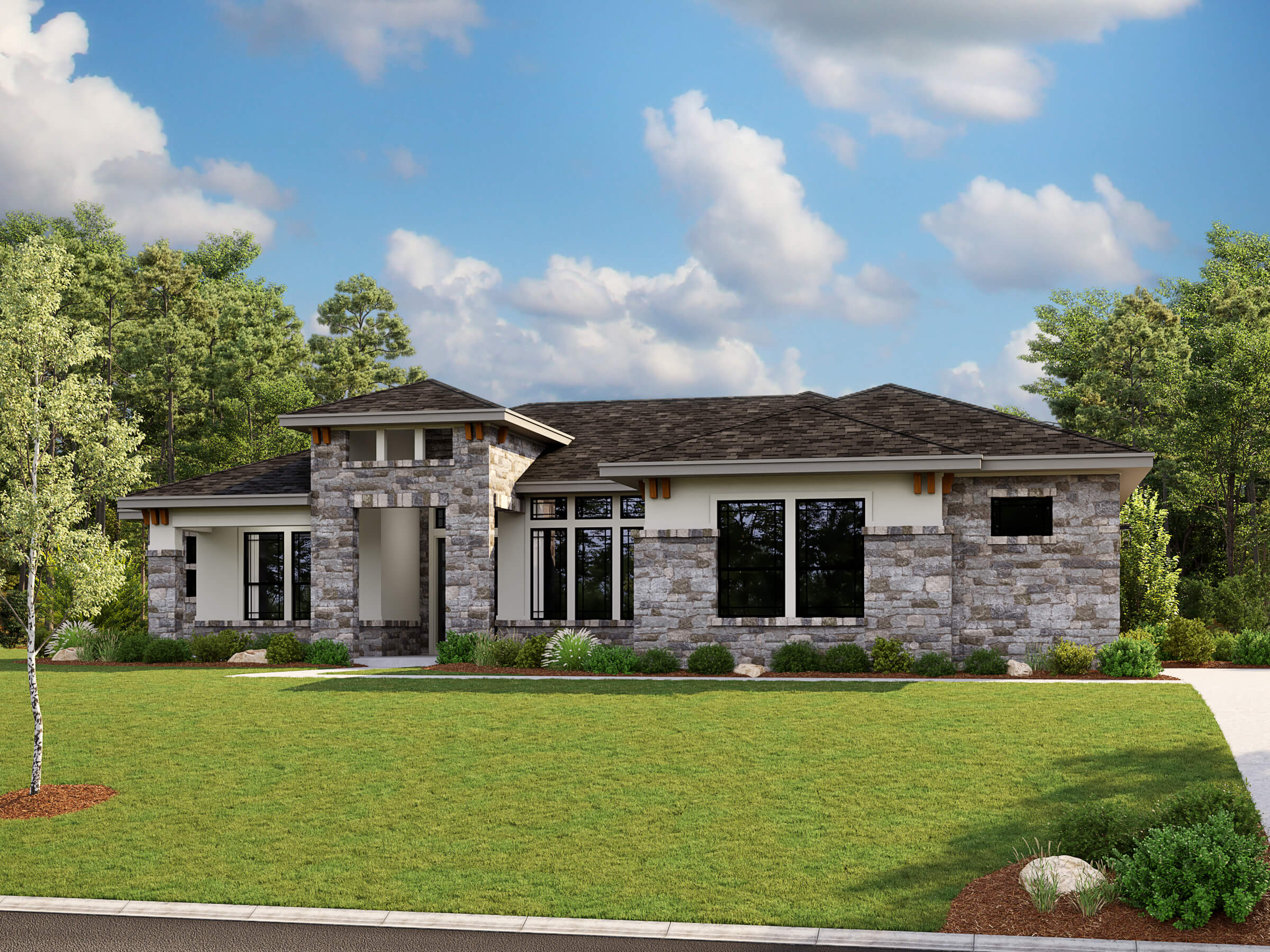The Luna
Interested in this Home?
Sign up to be notified about limited offers.
The Luna floor plan is for those who want to downsize without compromise. It offers all the space you want and need without the extra space to look after. If you enter from the garage, you can effortlessly navigate to the owner’s suite without having to walk through the rest of your home. Stunningly high ceilings offer a luxurious atmosphere – and you can choose to upgrade to a beamed ceiling for an extra flare of character. The Luna also includes a large study and two additional bedrooms, with the option for full baths in each. Open concept living is taken to another level with the generous covered patio off the kitchen, dining room and living room. Add an outdoor kitchen if you’d like! You can also choose to extend the porch. Prefer your garage a little closer to the owner’s suite? We can do that, too, with an optional one-car garage.
2 Available Elevation Styles:
Elevation A – Hill Country
Elevation B – Modern Prairie
Find the interactive floorplan below where you can customize and furnish this plan.
The Luna
- Contact us for pricing
- Starting at 2,285 ft2
- 3
- 2.5-3.5
- 2-3
-
Contact Kimberly:

- kimberly.o@rnlhomes.com
- (210) 643-5952
Home Plan & Elevation

YOUR VISION. OUR FOCUS.
Everything you need in one inspiring location. Our professional design team will be there every step of the way to collaborate—committed to achieving your vision. Exclusively for RNL Homes clients.
By appointment only.
Learn More






























