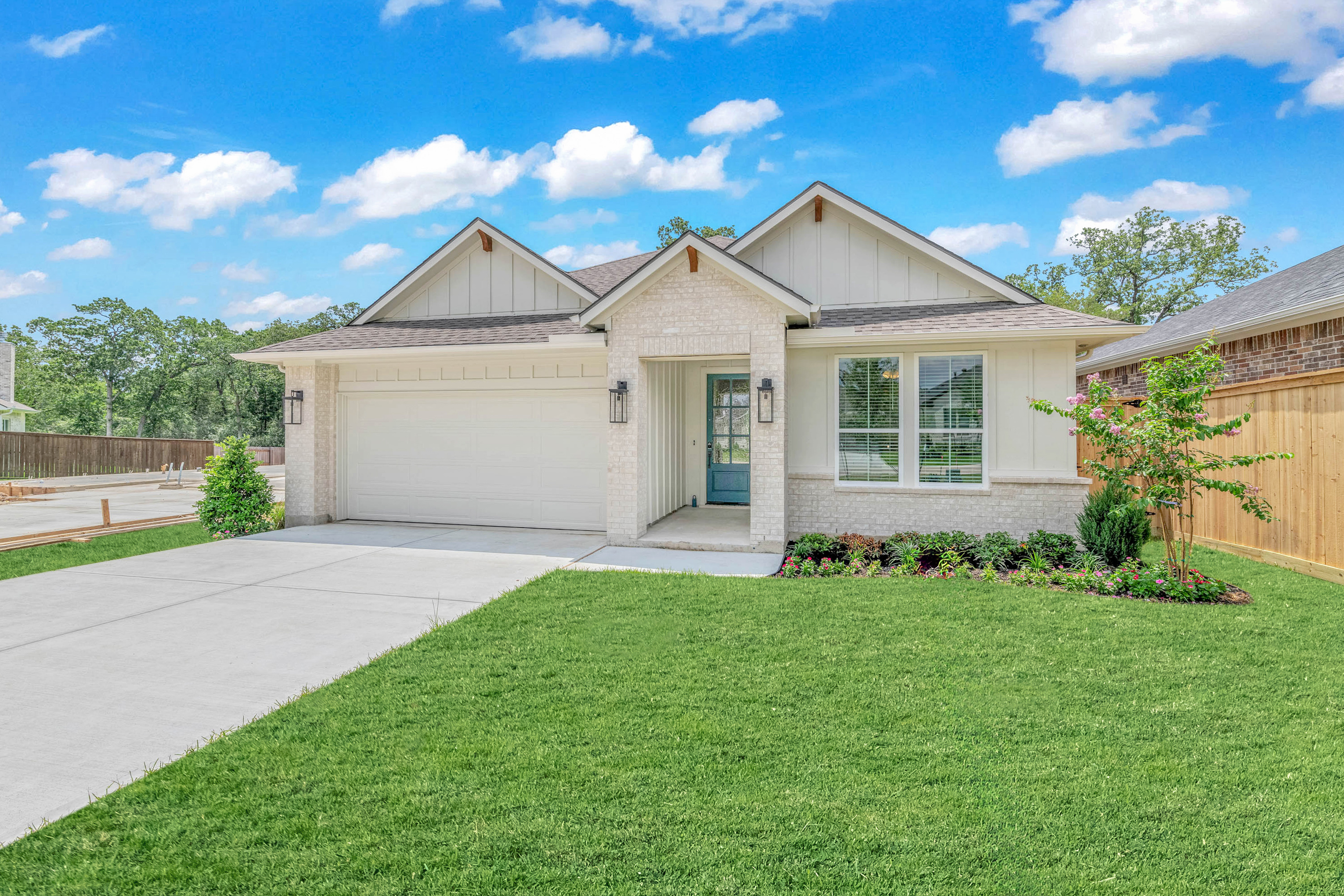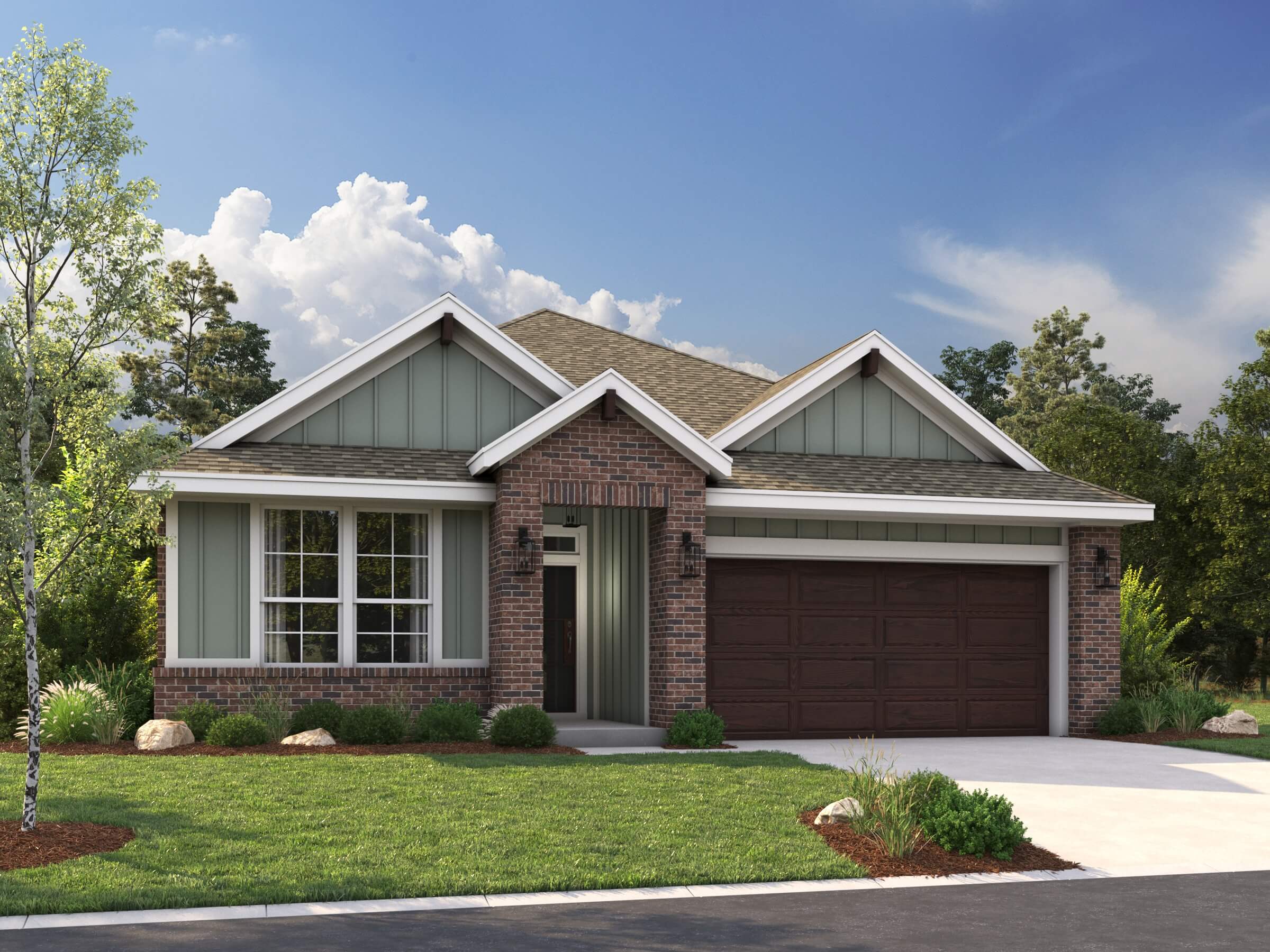The Maria
Interested in this Home?
Sign up to be notified about limited offers.
Looking for the home that will fulfill all of your needs without having to sacrifice any of your wants? Introducing…The Maria. Four bedrooms, two full bathrooms, and all of the natural light your heart desires! We can confidently say this floor plan will certainly surprise you as every inch of the home is expertly crafted to ensure there is no wasted space.
At the heart of the home, the vast family room seamlessly flows into the kitchen and dining room, with an optional built-in desk for added organization. Bedroom 4 is discreetly tucked away with a convenient powder room nearby, whereas the second bathroom is expertly situated between bedrooms 2 and 3. The secluded owner’s suite is opposite of the rest of the home and includes a large walk-in closet and dual sinks.
The Maria combines expert design with everyday comfort, making it perfect for any lifestyle.
2 Elevation Styles Available:
Elevation A – Transitional
Elevation B – Craftsman
Photos depict a previously done Maria with elevation “B”. Find the interactive floorplan below where you can customize and furnish this plan.
The Maria
- Contact us for pricing
- Starting at 2,004 ft2
- 4
- 2.5
- 2
-
Contact Kimberly:

- kimberly.o@rnlhomes.com
- (210) 643-5952
Home Plan & Elevation
Virtual Tour

YOUR VISION. OUR FOCUS.
Everything you need in one inspiring location. Our professional design team will be there every step of the way to collaborate—committed to achieving your vision. Exclusively for RNL Homes clients.
By appointment only.
Learn More

























