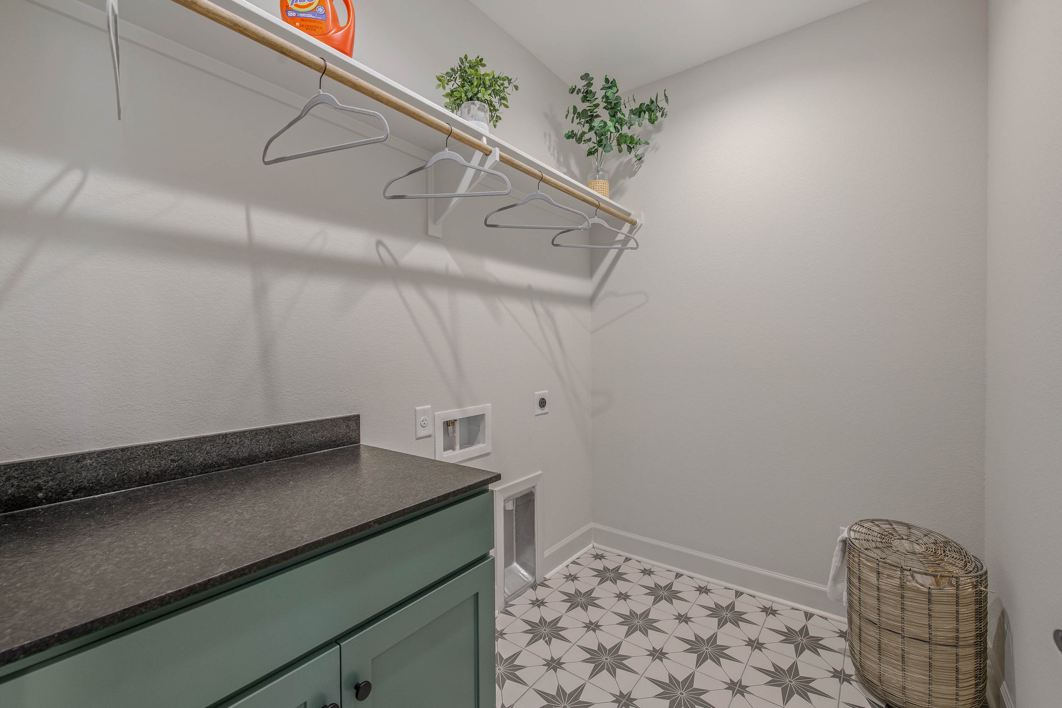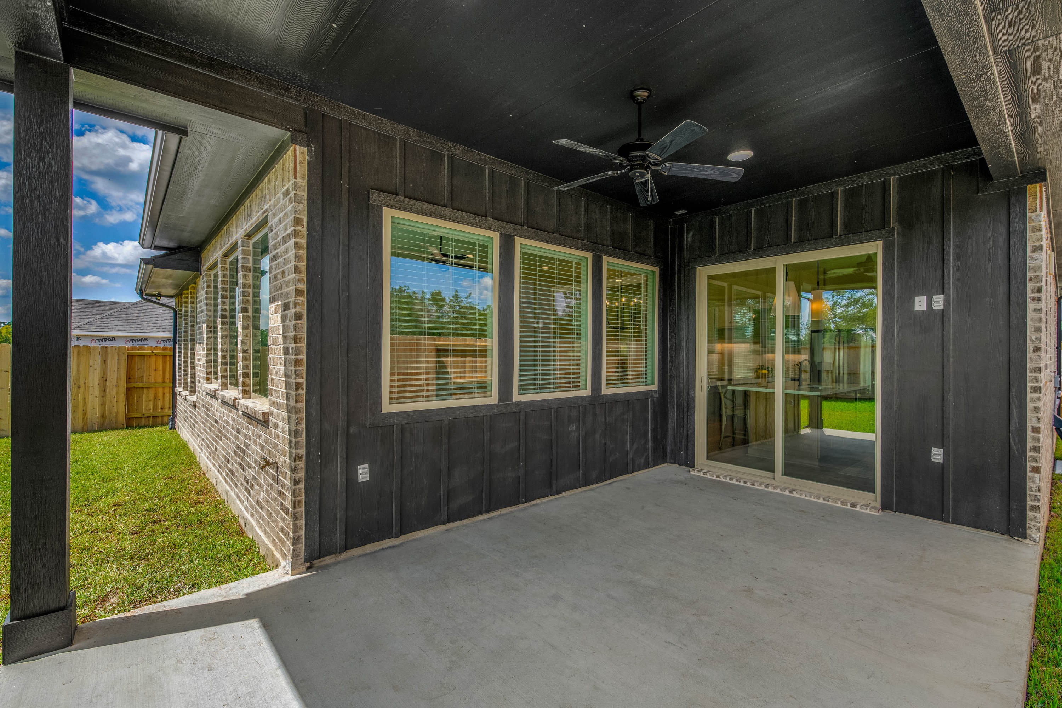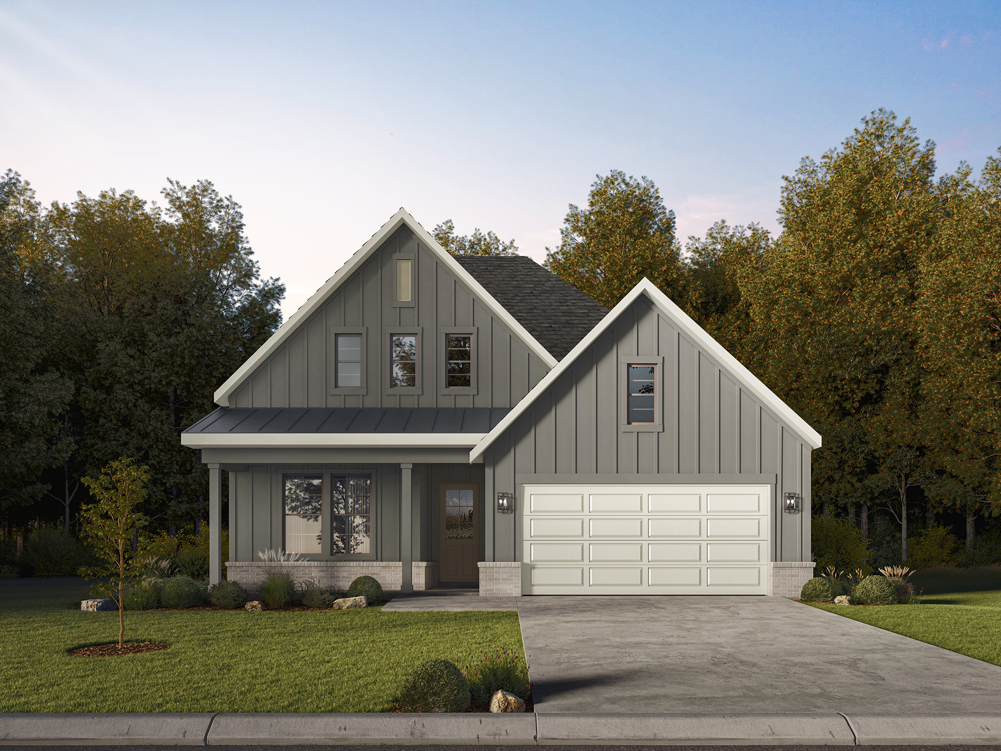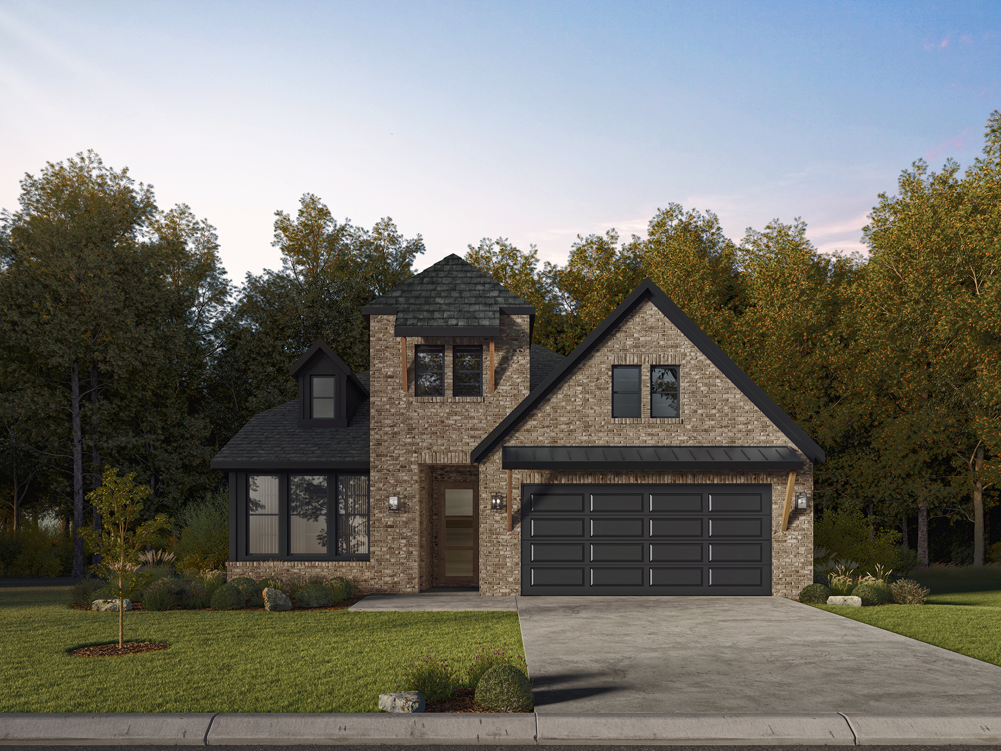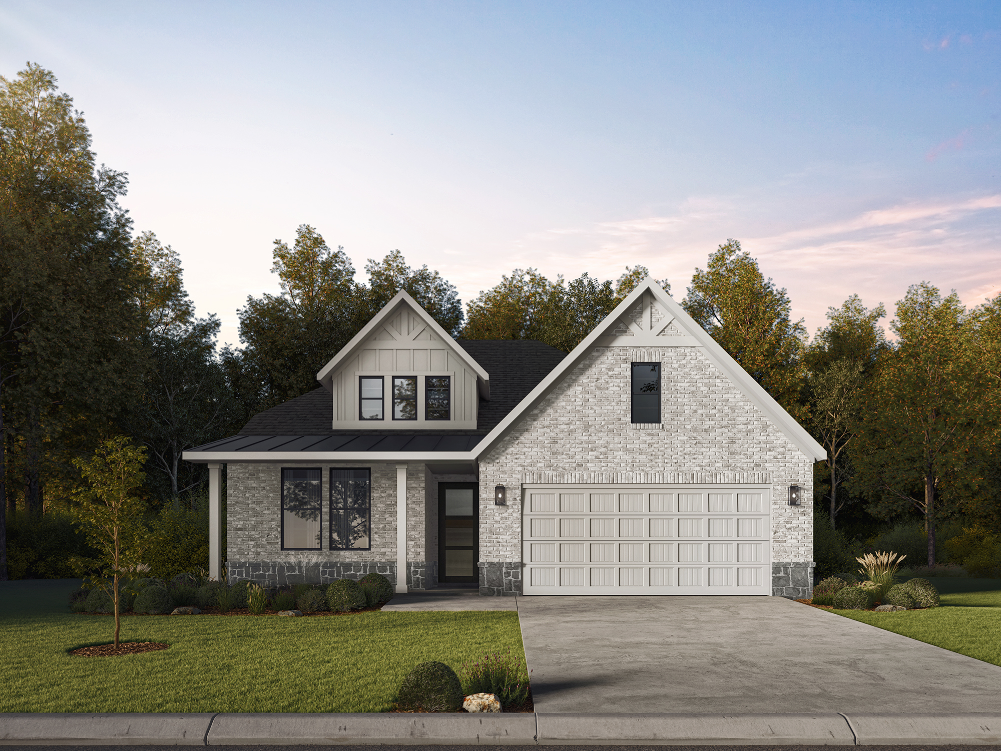The Mia
Interested in this Home?
Sign up to be notified about limited offers.
The Mia is one of our newest and most modern in-house floor plans, thoughtfully designed to maximize space and comfort. It offers four bedrooms, three full bathrooms, and a well-proportioned study. Bedroom four, bathroom three, and the study are well positioned for peaceful living. In the owner’s suite, opt for elegance with an optional free-standing tub, all while enjoying the everyday convenience of a separate shower and dual sinks.
At the heart of the home, the open-concept kitchen and family room blend functionality with a warm, inviting space. The covered patio provides an additional gathering space, making entertaining a breeze. Create the ultimate outdoor living space when you extend it and add an optional outdoor kitchen.
Let us help you bring your home vision to life with The Mia—contact us to learn more.
3 Available Elevation Styles:
Elevation A – Farmhouse
Elevation B – Traditional
Elevation C – Craftsman
Photos depict previously completed Mia home and renderings of the exterior. Find the interactive floorplan below where you can customize and furnish this plan.
The Mia
- From $496,900
- Starting at 2,208 ft2
- 4
- 3
- 2
-
Contact Kimberly:

- kimberly.o@rnlhomes.com
- (210) 643-5952
Home Plan & Elevation
Virtual Tour

YOUR VISION. OUR FOCUS.
Everything you need in one inspiring location. Our professional design team will be there every step of the way to collaborate—committed to achieving your vision. Exclusively for RNL Homes clients.
By appointment only.
Learn More












