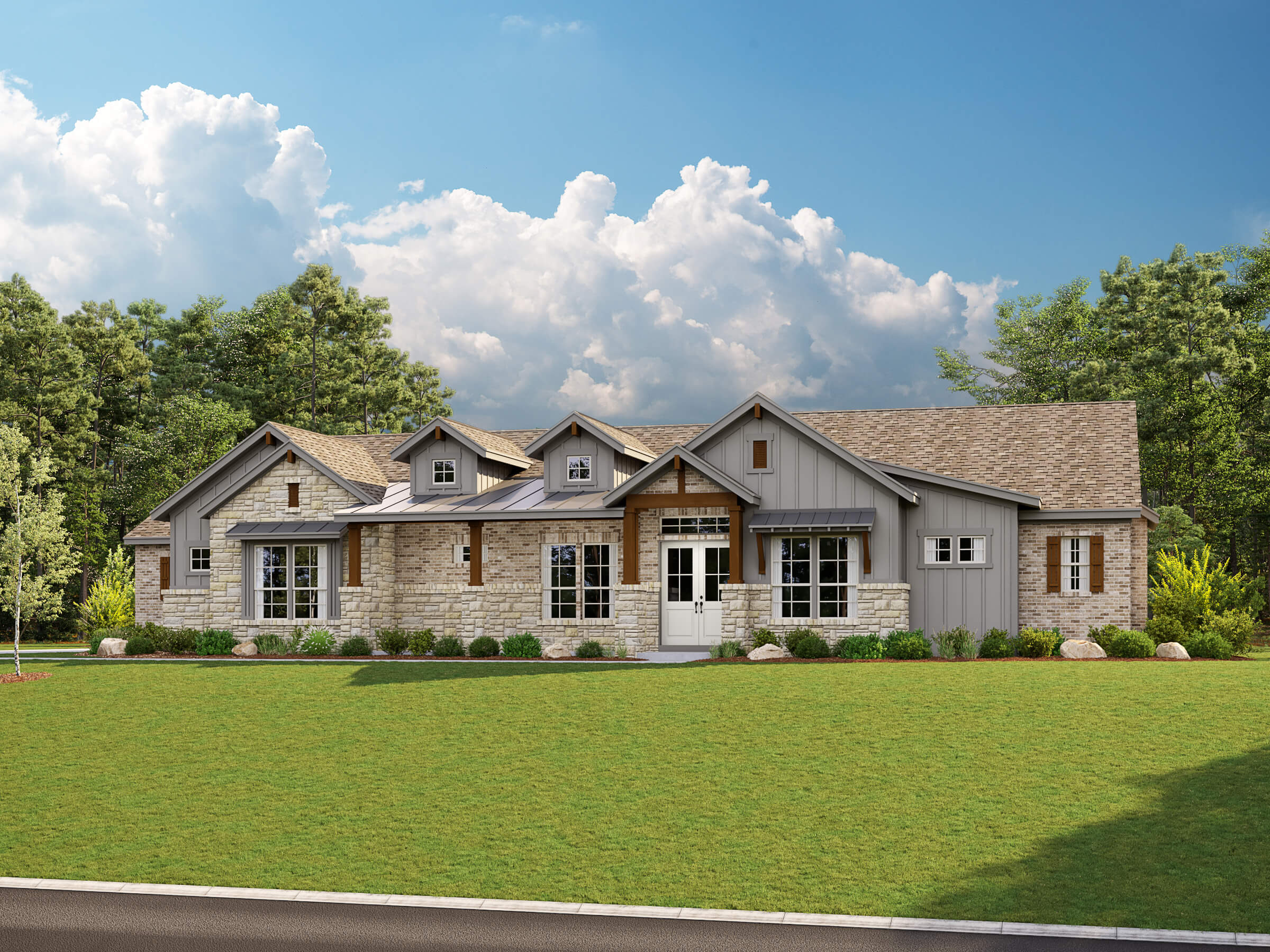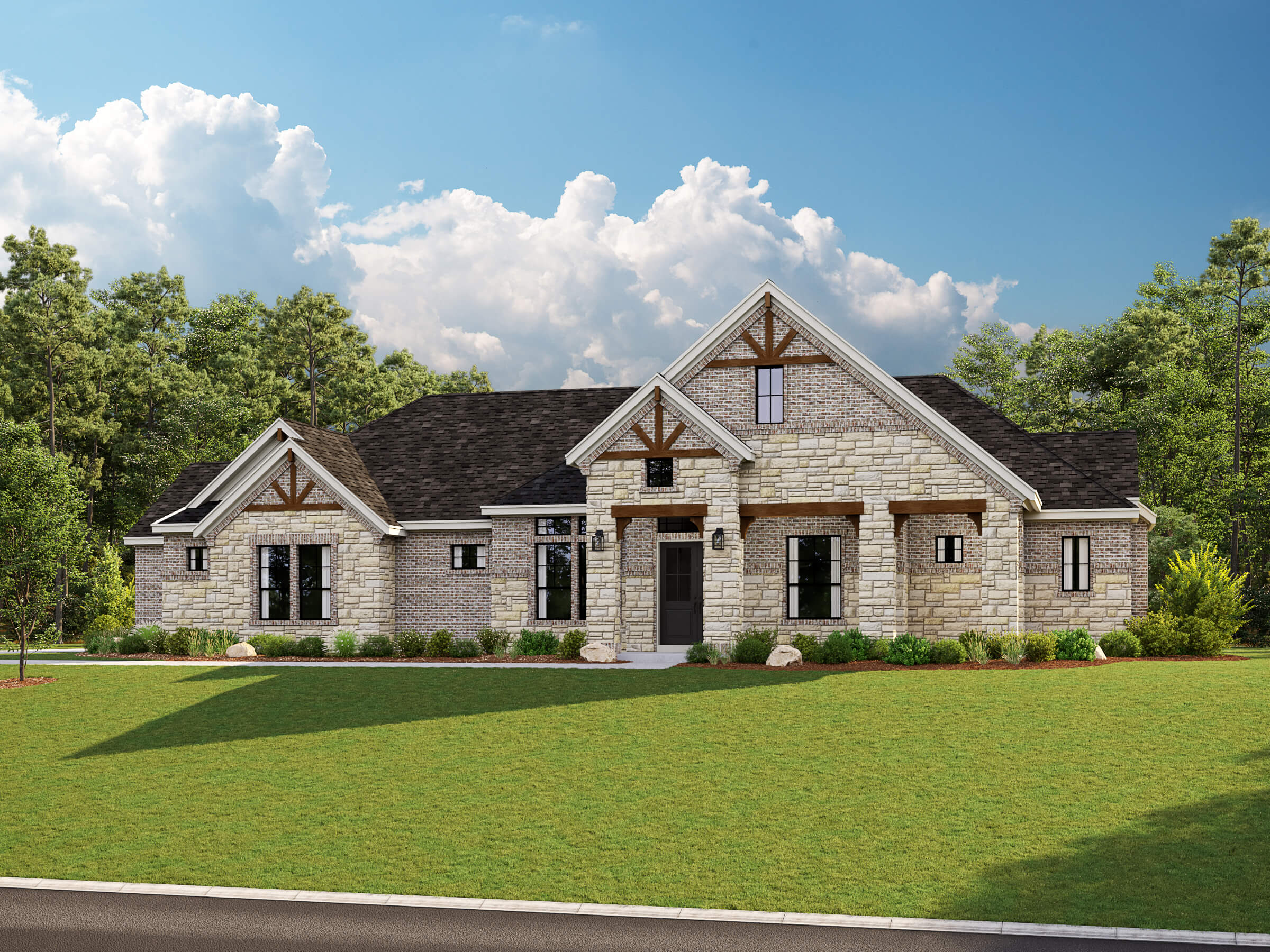The Penelope
Interested in this Home?
Sign up to be notified about limited offers.
Do you love to entertain and aim for your home to make a statement? The Penelope floor plan does so, beautifully, and effortlessly, thanks to a design that maximizes natural light and with this open concept. This home is truly a showcase, with options for an entertainer’s kitchen, outdoor kitchen and built ins. Never enough pantry space? That definitely won’t be a problem here!
The expansive owner’s suite is uniquely designed to feel like a getaway at home, and you’ll love having not one – but two – walk-in closets! The study is located just off the foyer – perfect for those who need privacy as they work from home. Two spacious additional bedrooms each with their own ensuite bath. The 3-car garage is another desired design feature, set to the rear of the home for easy access to the pantry and kitchen.
3 Available Elevation Styles:
Elevation A – Hill Country
Elevation B – Modern Prairie
Elevation C – Texas Traditional
Photos depict previously done Penelope with elevation “B.” Find the interactive floorplan below where you can customize and furnish this plan.
The Penelope
- Contact us for pricing
- Starting at 2,767 ft2
- 3
- 3.5
- 3
-
Contact Kimberly:

- kimberly.o@rnlhomes.com
- (210) 643-5952
Home Plan & Elevation

YOUR VISION. OUR FOCUS.
Everything you need in one inspiring location. Our professional design team will be there every step of the way to collaborate—committed to achieving your vision. Exclusively for RNL Homes clients.
By appointment only.
Learn More









































