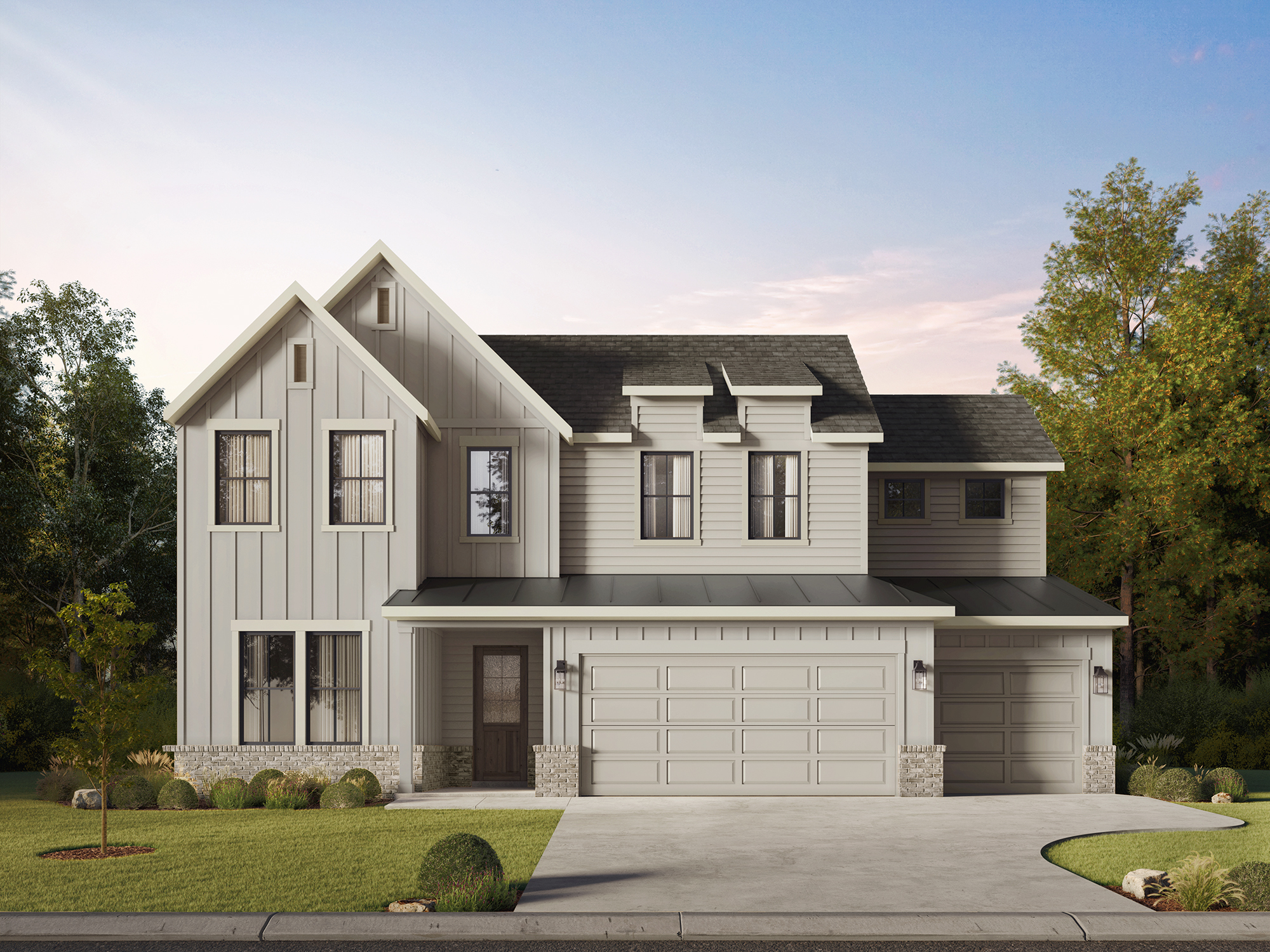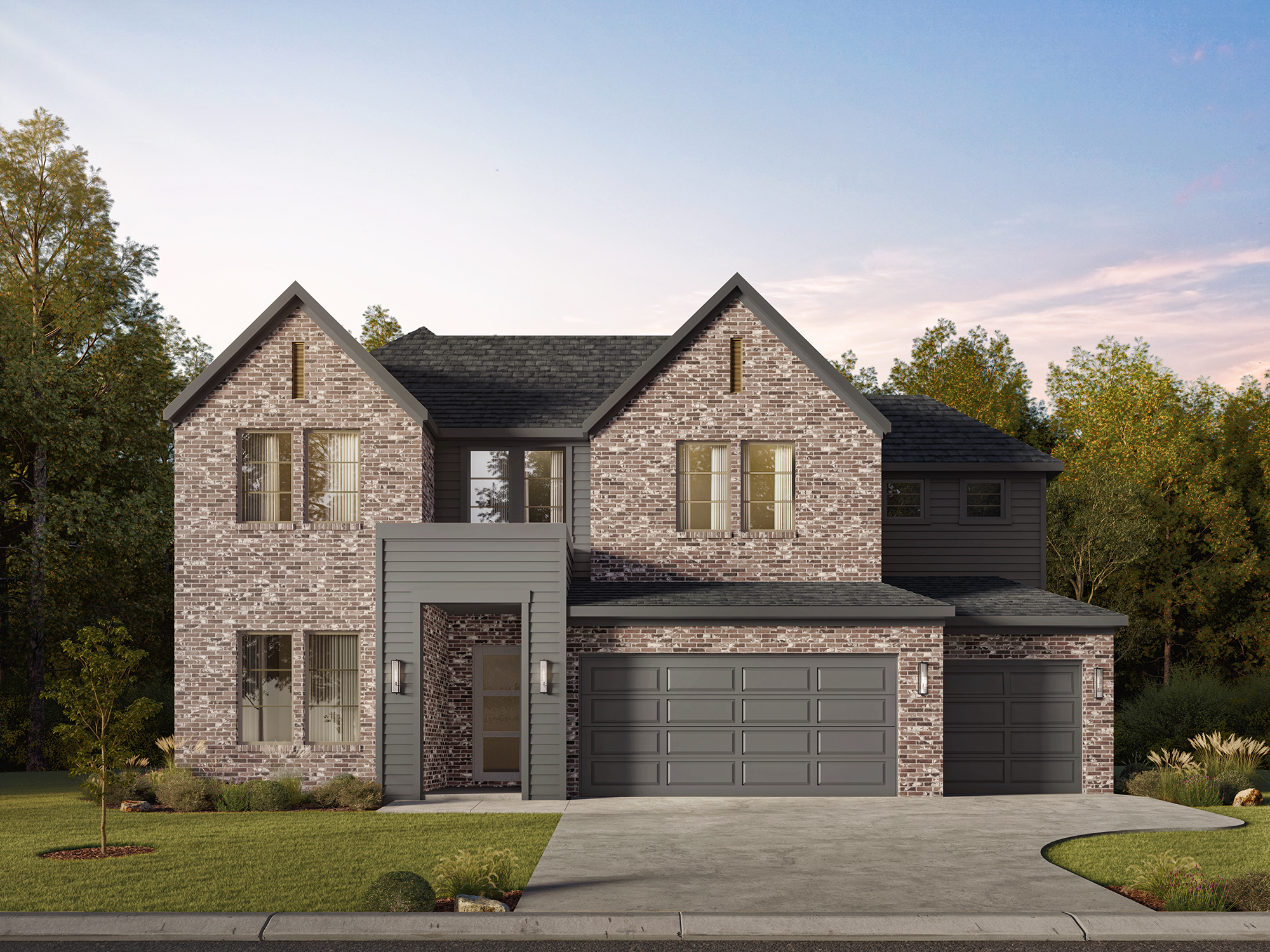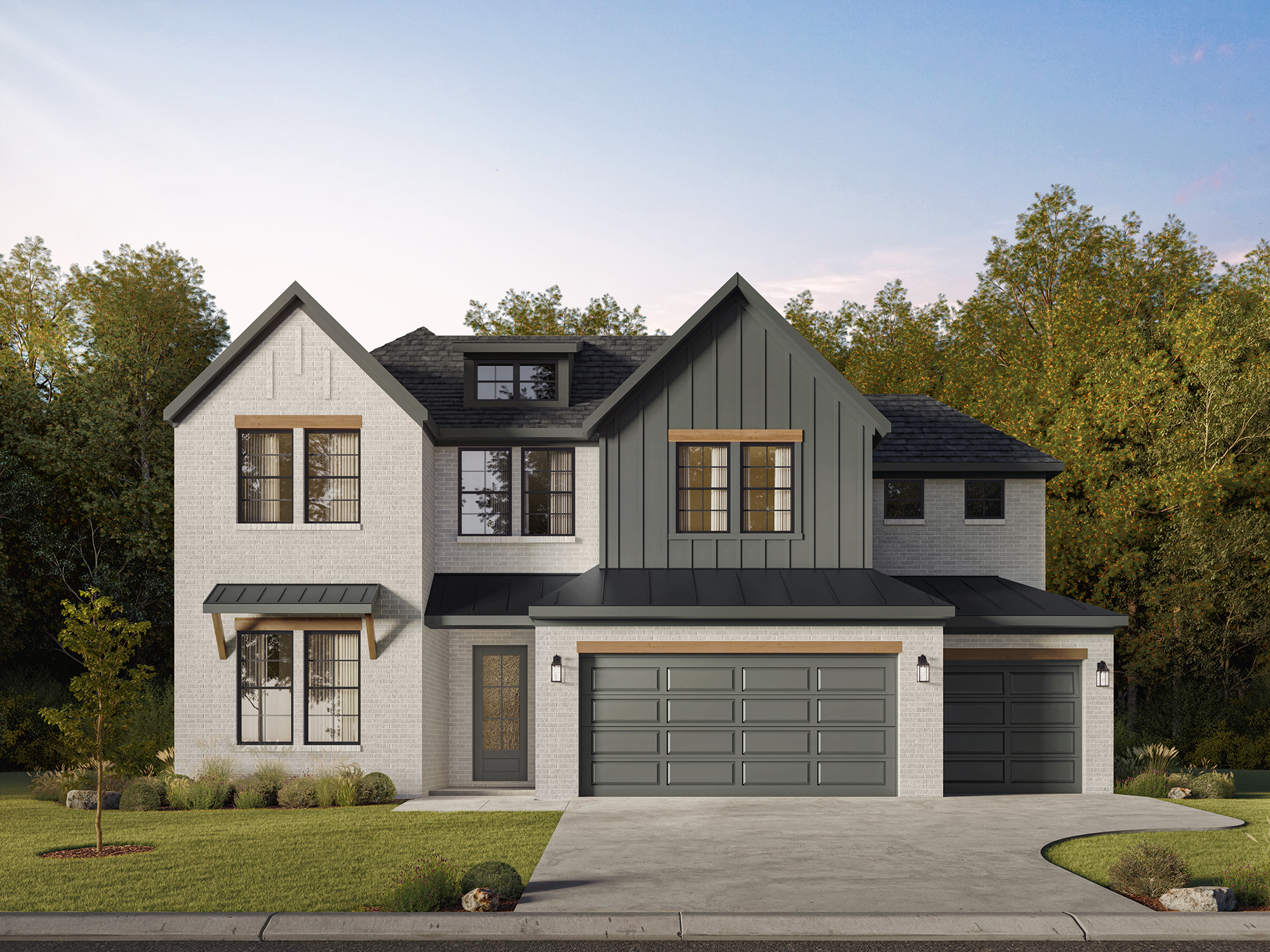The Robin
Interested in this Home?
Sign up to be notified about limited offers.
Meet The Robin, our newest two-story home that offers the perfect balance of comfort, functionality, and modern living. The heart of home includes a chef-inspired kitchen, featuring a hidden butler’s pantry with ample storage and space for a second refrigerator. The spacious family room includes a fireplace and optional built-in shelving, with windows that flood the space in natural light. Sliding glass doors lead to the covered patio, with the option to add an outdoor kitchen – the perfect space to entertain.
The downstairs owner’s suite is secluded from the other bedrooms, offering a luxury bath and two walk-in closets. A study and powder room off the foyer complete the main floor. Upstairs, you’ll discover an open loft space that overlooks the family room, accompanied by 3 secondary bedrooms nearby. With the option to add a fifth bedroom and additional full bath, The Robin can be customized to fit your lifestyle.
3 Available Elevation Styles:
Elevation A – Farmhouse
Elevation B – Transitional
Elevation C – Traditional
Photos depict exterior renderings of The Robin. Find the interactive floorplan below where you can customize and furnish this plan.
The Robin
- From $686,900
- Starting at 3,032 ft2
- 4-5
- 3.5-4
- 3
-
Contact Kimberly:

- kimberly.o@rnlhomes.com
- (210) 643-5952
Home Plan & Elevation

YOUR VISION. OUR FOCUS.
Everything you need in one inspiring location. Our professional design team will be there every step of the way to collaborate—committed to achieving your vision. Exclusively for RNL Homes clients.
By appointment only.
Learn More


