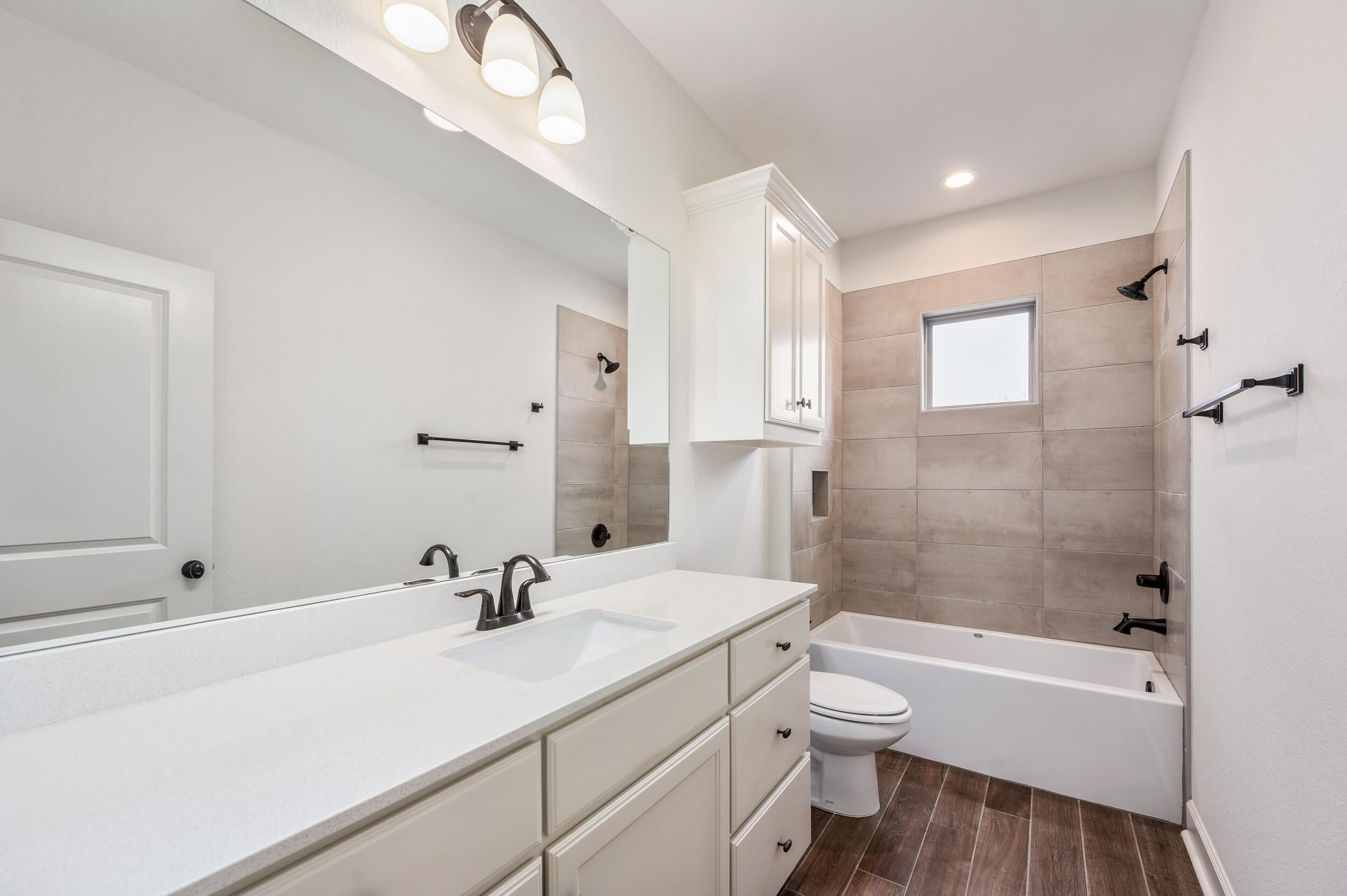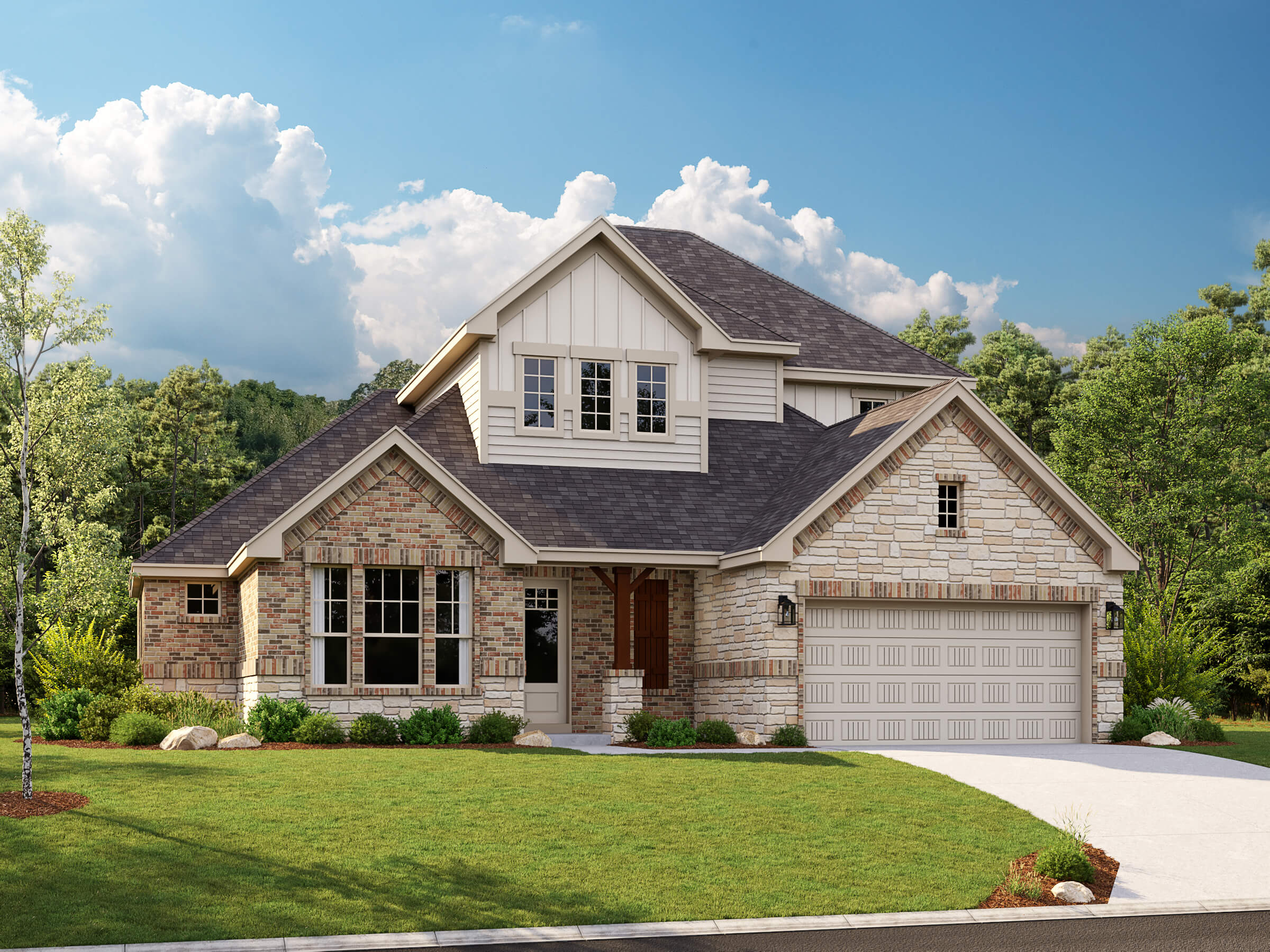The Victoria
Interested in this Home?
Sign up to be notified about limited offers.
The Victoria is a gorgeous two-story plan with a thoughtfully designed layout to maximize every square inch. From the moment you enter the foyer, you’re captivated by the oversized family room, bathed in natural light from the covered patio. The chef’s kitchen offers easy access to both the dining room and patio, perfect for entertaining or relaxed gatherings. Create the most of your outdoor space and add an outdoor kitchen featuring a built-in stainless steel gas grill.
The first floor includes a large study which can be transformed into an additional bedroom and full bath! The masterfully designed owner’s suite features a bay window and spacious walk-in closet with generous storage. Climb the open staircase and discover the upstairs game room and two additional bedrooms that share a private bath. Need additional space? Convert the game room into yet another additional bedroom and bathroom.
This and more is awaiting you in The Victoria. Let us help bring your vision to life!
2 Available Elevation Styles:
Elevation A – Traditional
Elevation B – Traditional
Photos depict a previously built Victoria with elevation “B”. Find the interactive floorplan below where you can customize and furnish this plan.
The Victoria
- From $597,900
- Starting at 2,760 ft2
- 3-5
- 2.5-4
- 2-3
-
Contact Kimberly:

- kimberly.o@rnlhomes.com
- (210) 643-5952
Home Plan & Elevation
Virtual Tour

YOUR VISION. OUR FOCUS.
Everything you need in one inspiring location. Our professional design team will be there every step of the way to collaborate—committed to achieving your vision. Exclusively for RNL Homes clients.
By appointment only.
Learn More





























