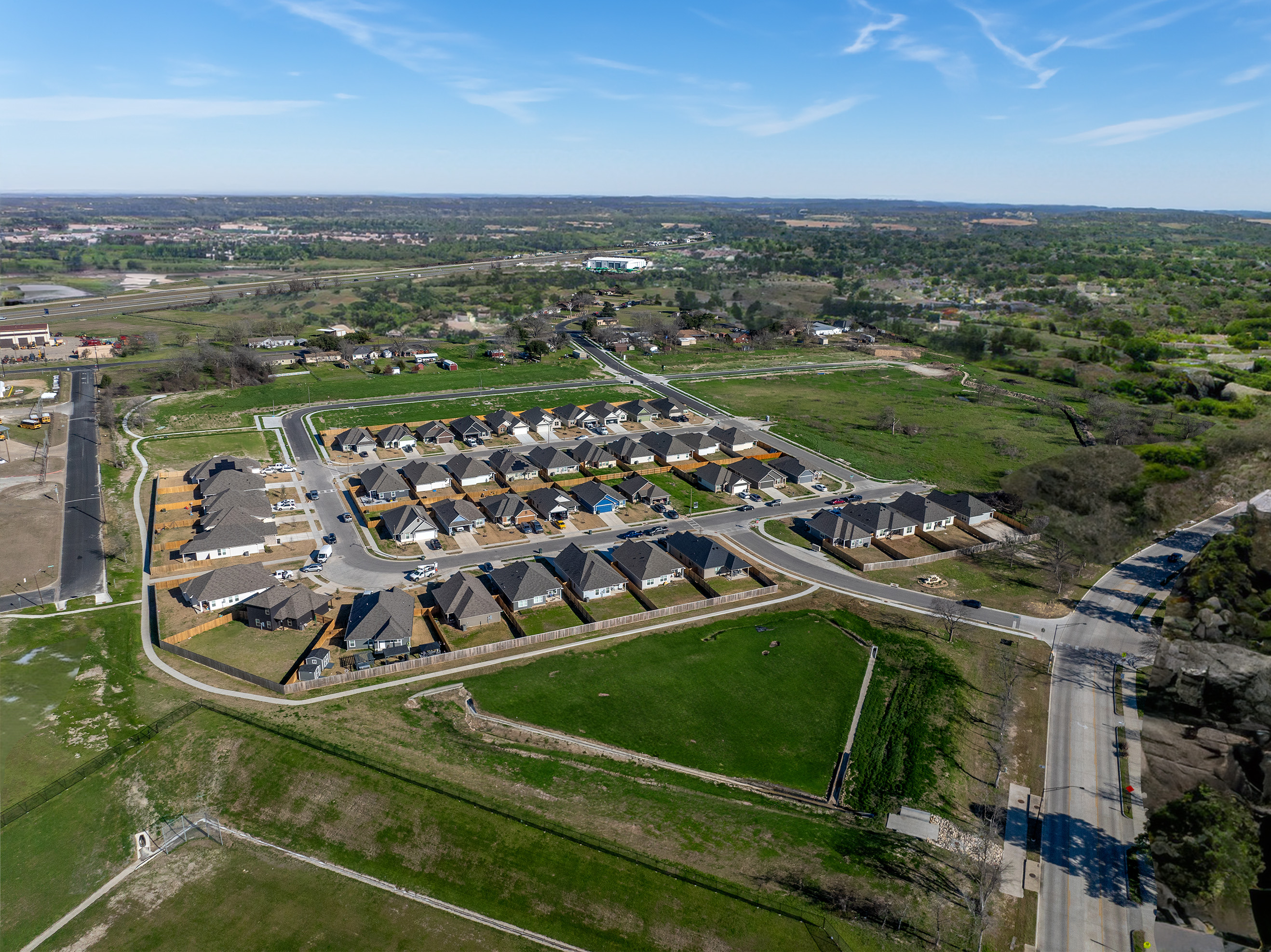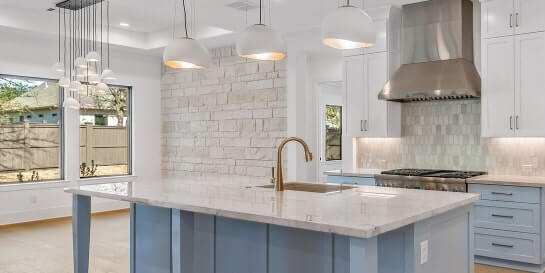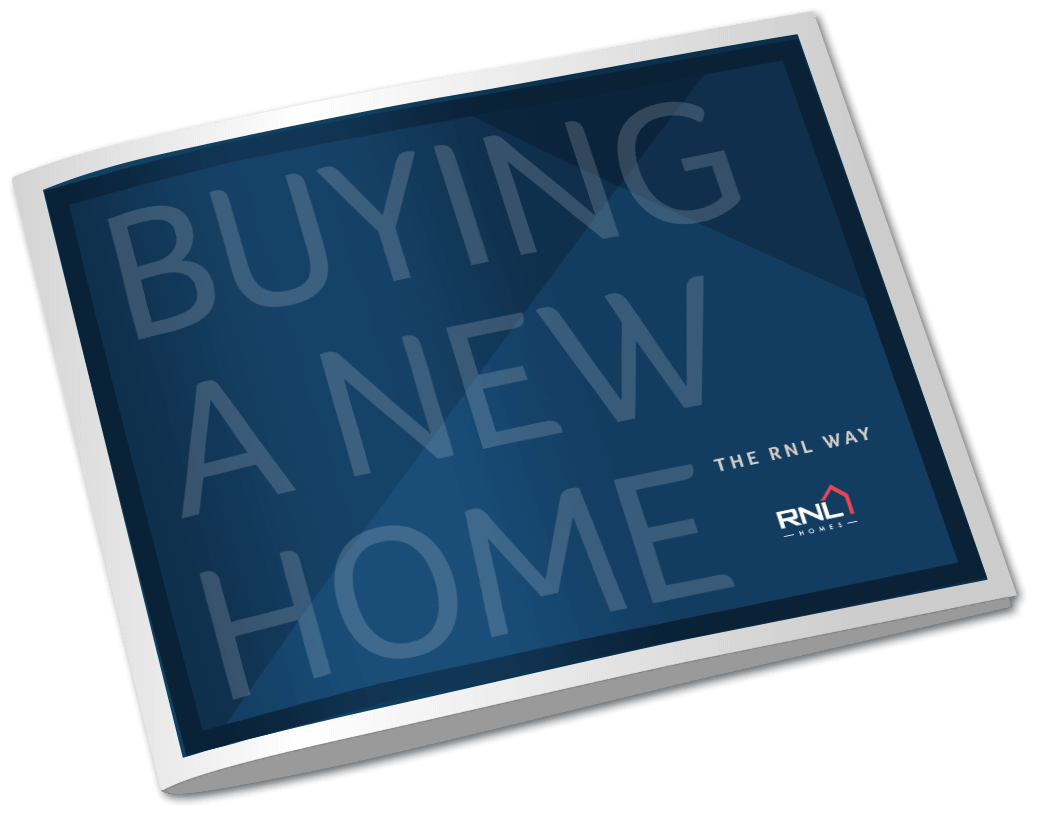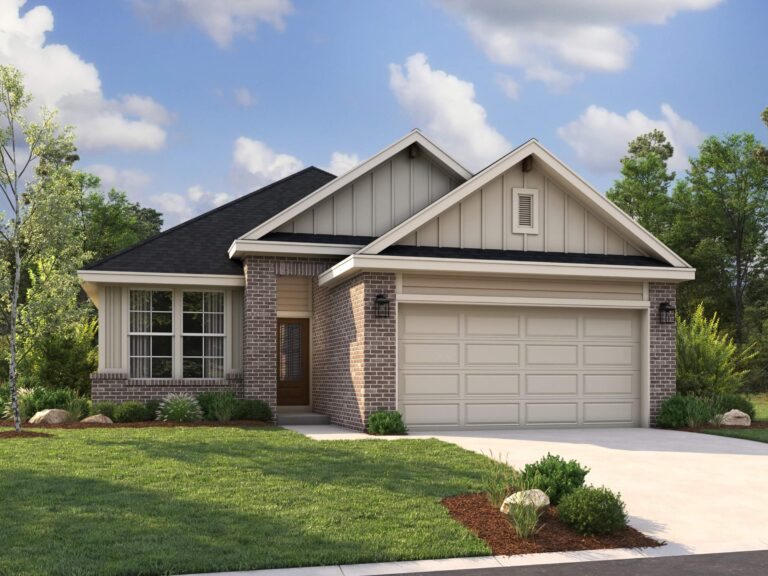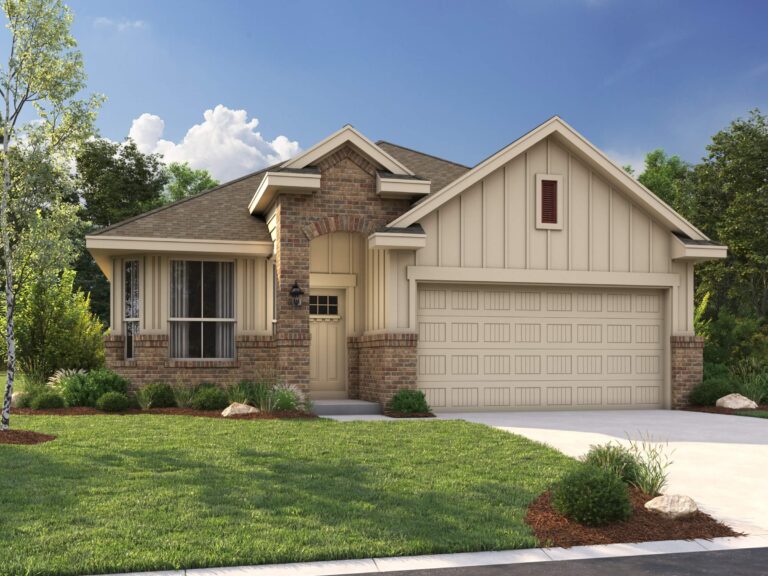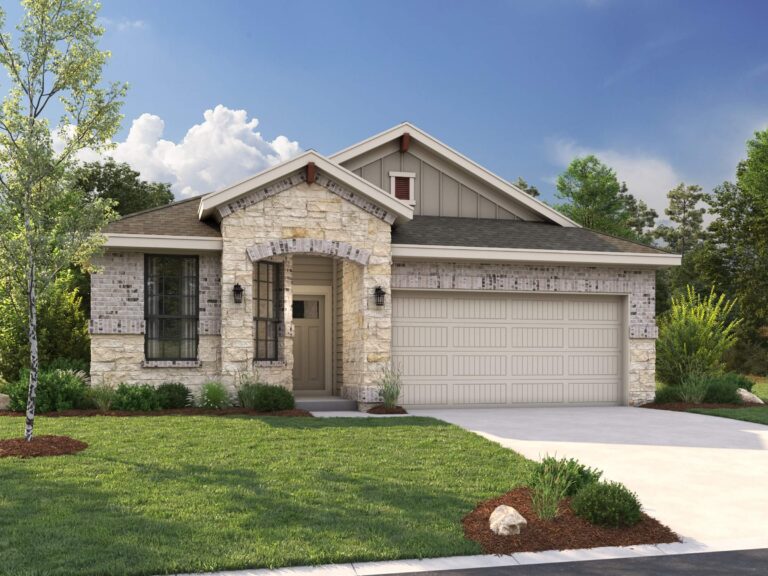Bonham Trace | a Bryan, TX community
Your Kind of Community?
Sign up to be notified about limited offers.
Bonham Trace
-
Visit One of Our 3 Model Homes in Bryan-College Station!
- Mon-Sat from 10:00 am to 6:00 pm, and Sun from 12:00 pm to 6:00 pm
Located in North Bryan, Bonham Trace is a great spot for you and your family! Only minutes from Bonham Elementary, grocery stores, restaurants, and Bonham Park, this community features three beautifully designed floorplans that cater to your family’s needs.
- Home Plans:
- From the $290s
- Sq. Ft. Range:
- 1,424 - 1,681
-
Contact Kimberly:

- kimberly.o@rnlhomes.com
- (979) 730-3548
PDF Downloads:
- Community Information
- Included Features
Bonham Trace
Quick Move-in Homes
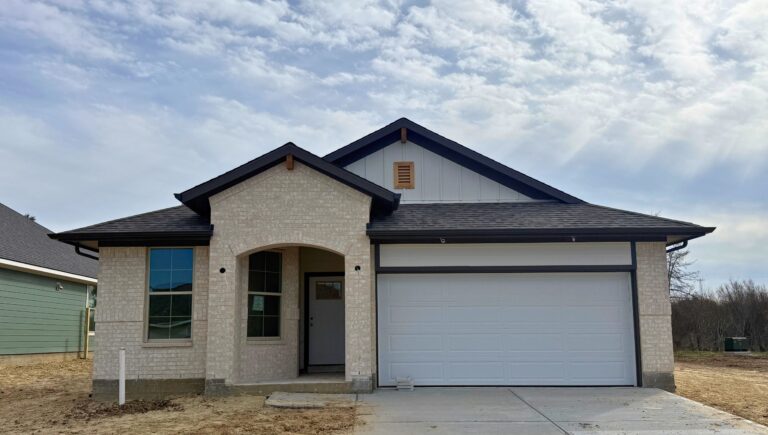
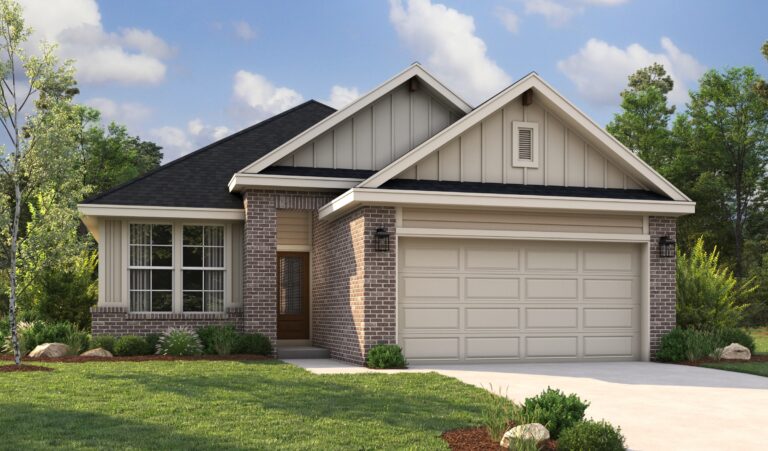
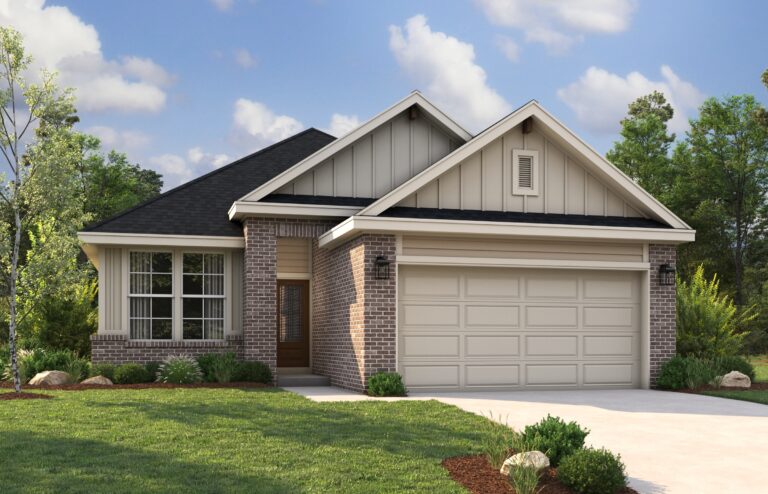

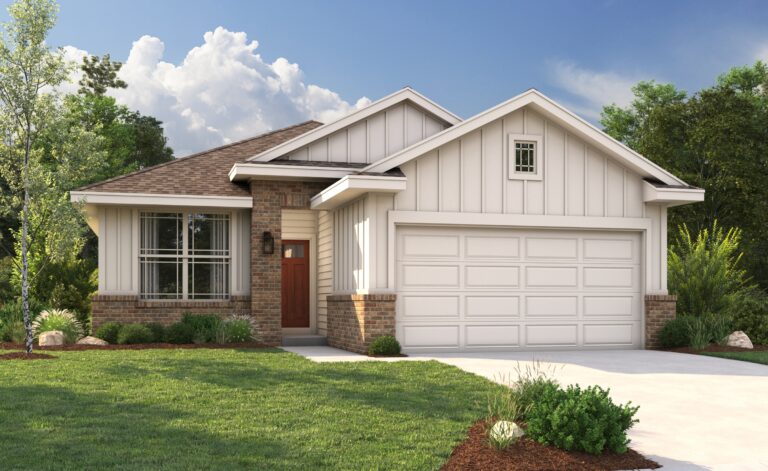
Bonham Trace
Home Plans
-

The Emily
- Starting at1,514 ft2
- From $301,900
- 4
- 2
- 2
-

The Lea
- Starting at1,681 ft2
- From $315,900
- 3
- 2
- 2
-

The Lily
- Starting at1,424 ft2
- $293,900
- 3
- 2
- 2
Bonham Trace
Schools
Bonham Elementary
- Grades: Pre-K-4
- 3100 Wilkes St.
- Bryan, TX. 77803
- Ph: 979-209-1200
Sadberry Intermediate
- Grades: 5-6
- 3208 Wilkes St.
- Bryan, TX. 77803
- Ph: 979-209-2850
Davila Middle School
- Grades: 7-8
- 2751 N. Earl Rudder Frwy
- Bryan, TX. 77803
- Ph: 979-209-7150
Rudder High School
- Grades: 9-12
- 3251 Austin's Colony Pkwy
- Bryan, TX. 77808
- Ph: 979-209-7900
Community Map
Map & Directions
Get Directions to Bonham Trace
YOUR VISION. OUR FOCUS.
Everything you need in one inspiring location. Our professional design team will be there every step of the way to collaborate—committed to achieving your vision. Exclusively for RNL Homes clients.
By appointment only.
Learn More























