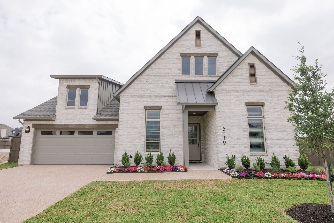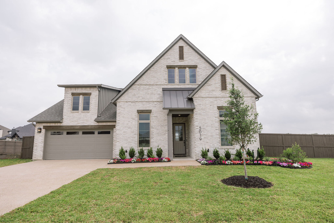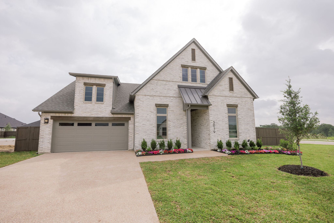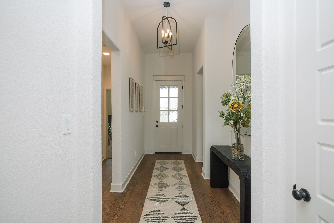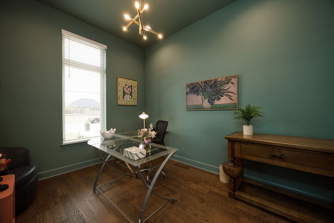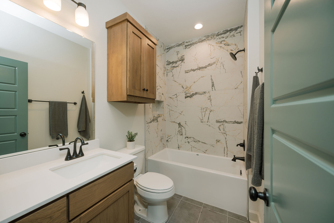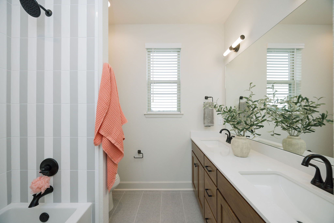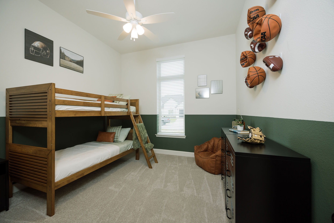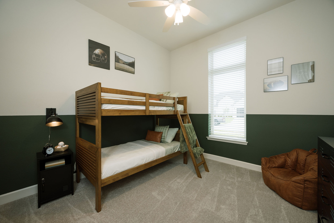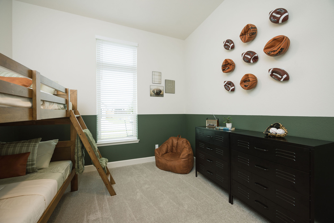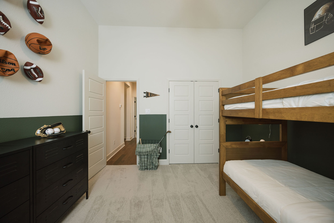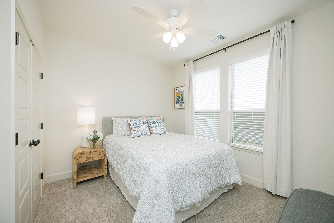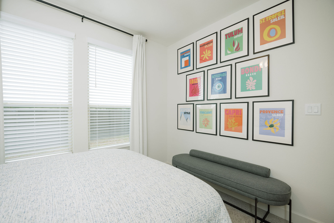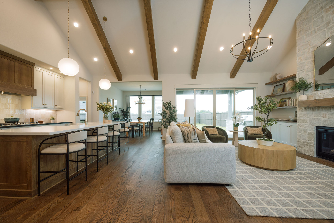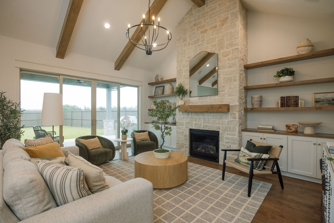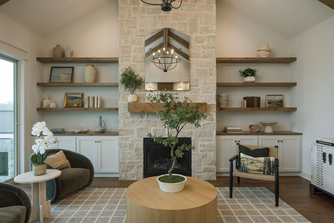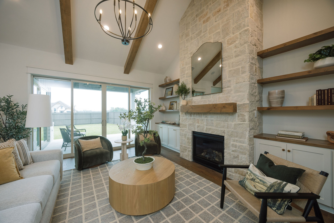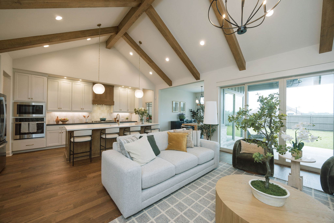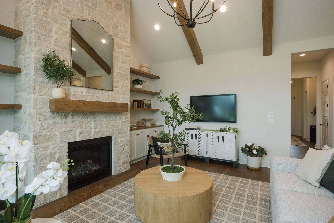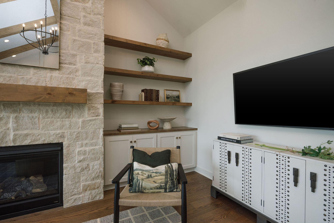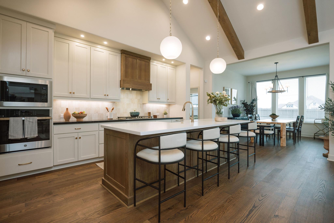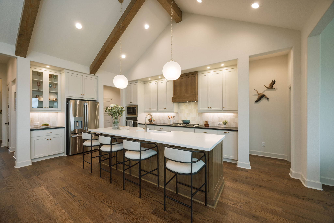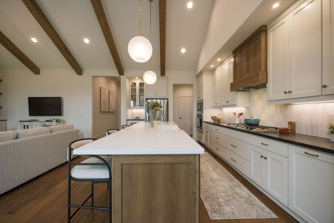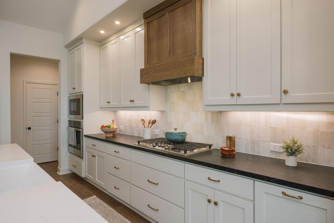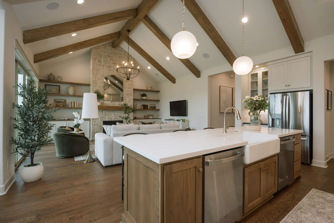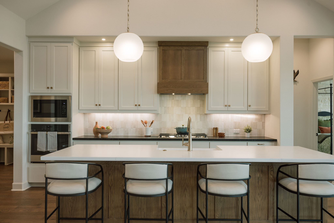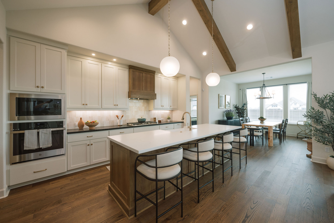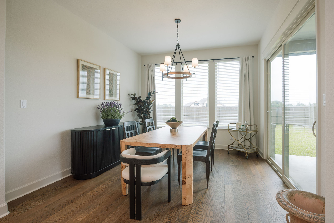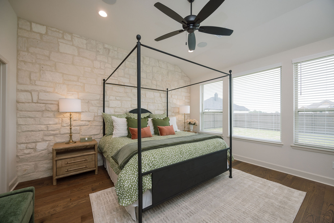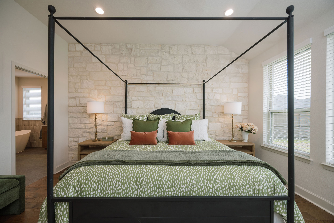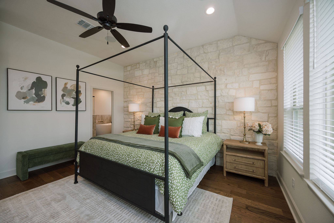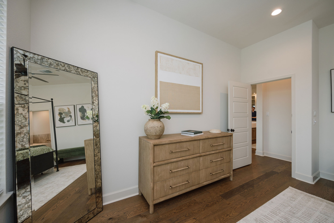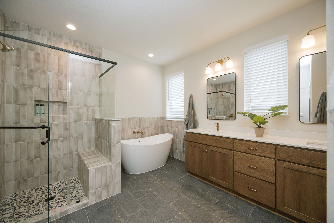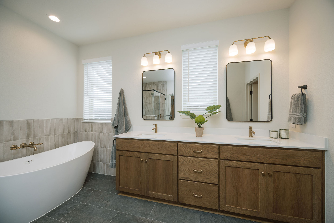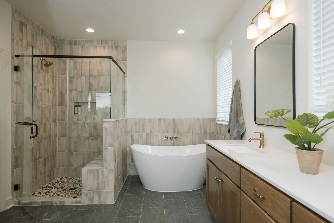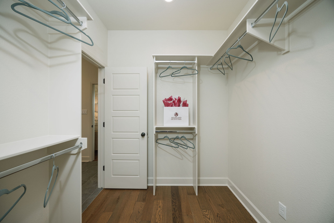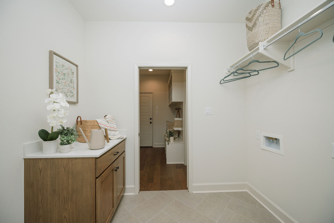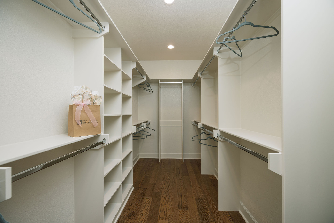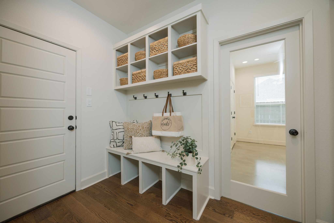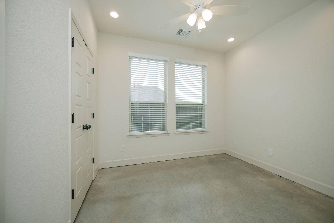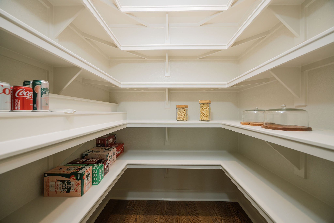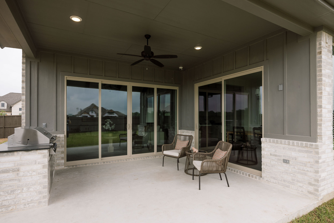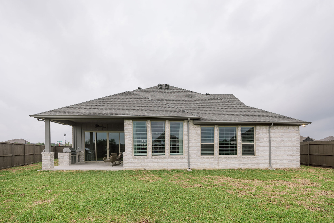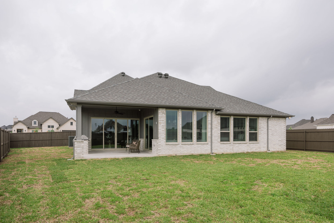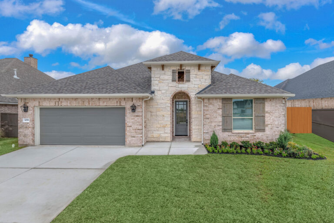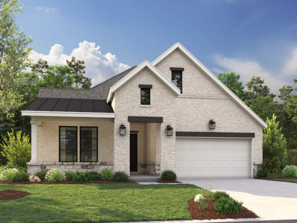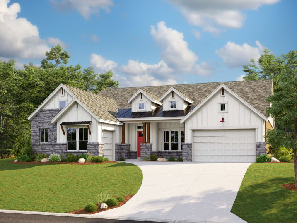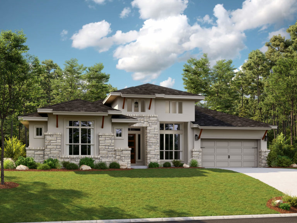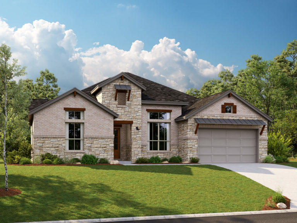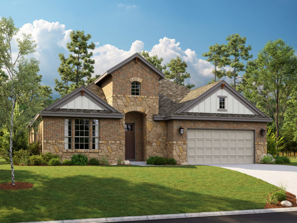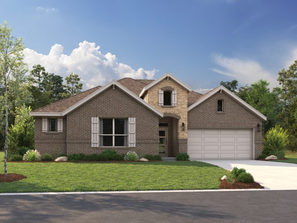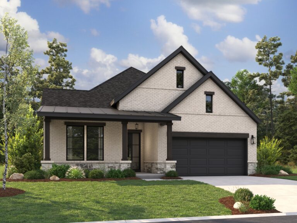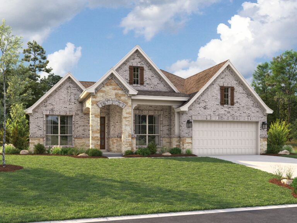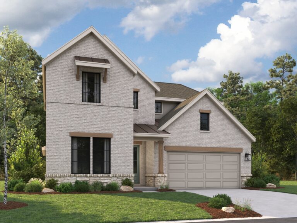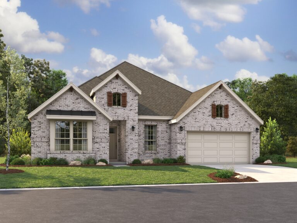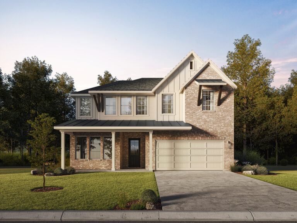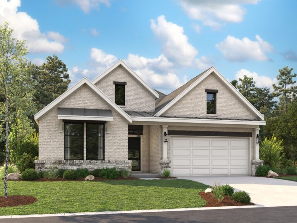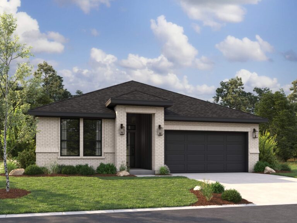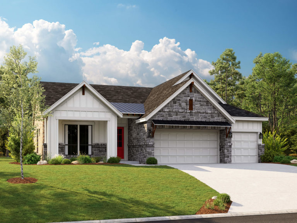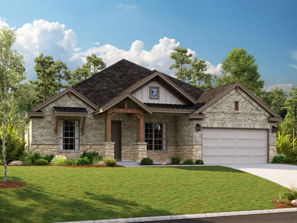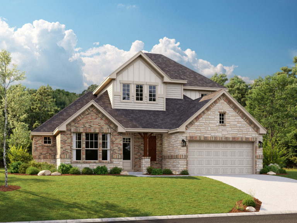Oakmont | a Bryan, TX community
Your Kind of Community?
Sign up to be notified about limited offers.
Oakmont
-
Visit Our Model Home!
5019 Royal Arch Dr. Bryan, TX 77802 - Mon - Sat from 10:00 am to 6:00 pm, and Sun from 12:00 pm to 6:00 pm
Living in Oakmont means you’ll always be drawn to the outdoors. With miles of picturesque nature trails to discover, nearly nine acres of parks and green spaces perfect for family picnics and social play, and a fantastic splash pad for summer fun, Oakmont offers endless opportunities to enjoy nature. Plus, it’s just minutes away from the exciting attractions of Aggieland. Oakmont isn’t just a welcoming neighborhood; it’s everything you could dream of in a home!
- Home Plans:
- From the $400s
- Sq. Ft. Range:
- 1,776-3,101
-
Contact Kimberly:

- kimberly.o@rnlhomes.com
- (979) 475-5724
PDF Downloads:
- Community Information
- Included Features
Exclusive Collections In Oakmont
By RNL HomesOur new collections are designed to ensure you can find the right size homesite and home in one of Bryan’s most beautiful new communities. Browse our collections and find the best fit for your lifestyle.
-
The Primrose Collection
By RNL
- New Homes from the:
- From the $400s
- 55' Homesites
- Sq. Ft. Range:
- 1,776-2,651
-
The Bluebonnet Collection
By RNL
- New Homes from the:
- From the $460's
- 65' Homesites
- Sq. Ft. Range:
- 2,047-2,724
-
The Magnolia Collection
By RNL
- New Homes from the:
- From the $660's
- 75' Homesites
- Sq. Ft. Range:
- 2,678-3,101
Quick Move-in Homes
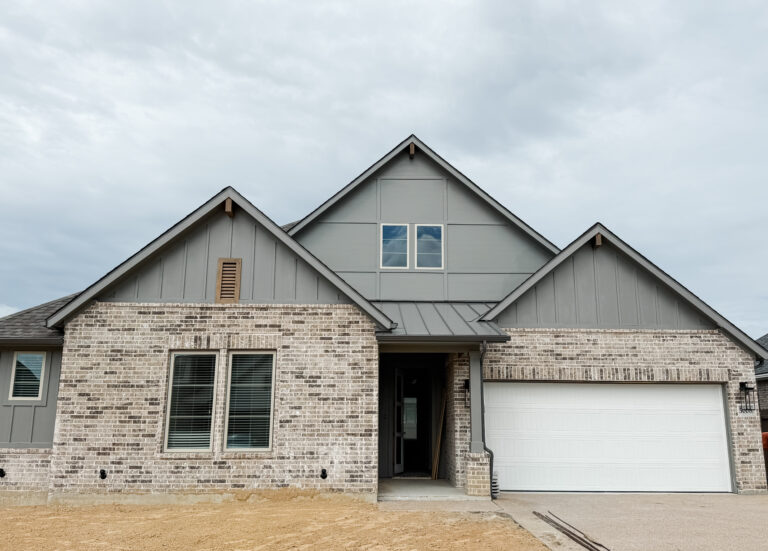
- $494,900
- 2,040 ft2
- Available in July!
- The Catalina
5008 Royal Arch Drive
- The Bluebonnet Collection
- 4
- 3.5
- 2
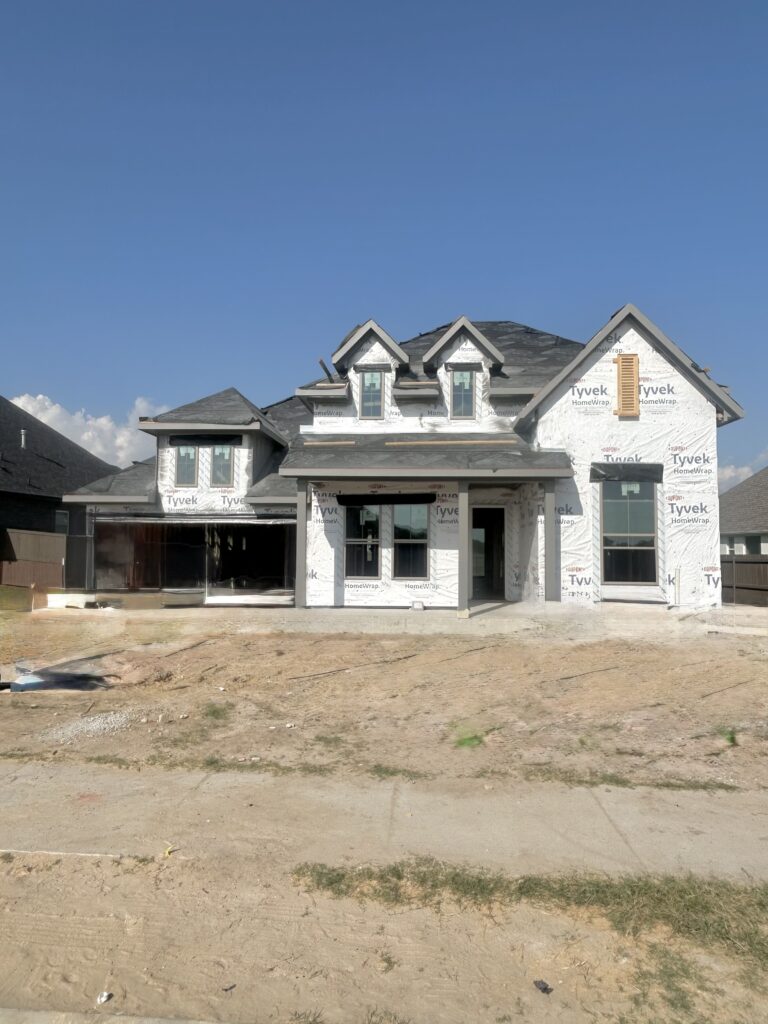
- $634,900Was $649,900
- 2,592 ft2
- Available in August!
- The Eleanor
5011 Royal Arch Drive
- The Bluebonnet Collection
- 4
- 3.5
- 2

- $644,900
- 2,628 ft2
- Available in September!
- The Eva
5017 Royal Arch Drive
- The Bluebonnet Collection
- 4
- 3.5
- 3
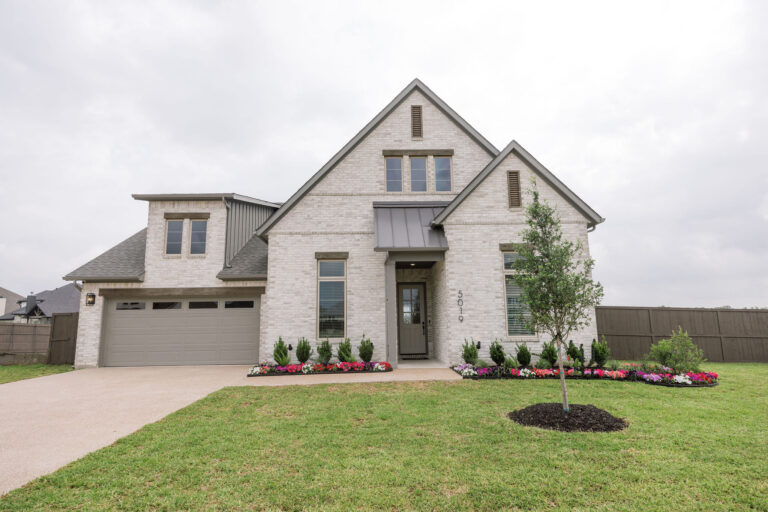
- Contact us for pricing.
- 2,589 ft2
- Oakmont Model Home
- The Eleanor
5019 Royal Arch Drive
- The Bluebonnet Collection
- 4
- 3.5
- 2
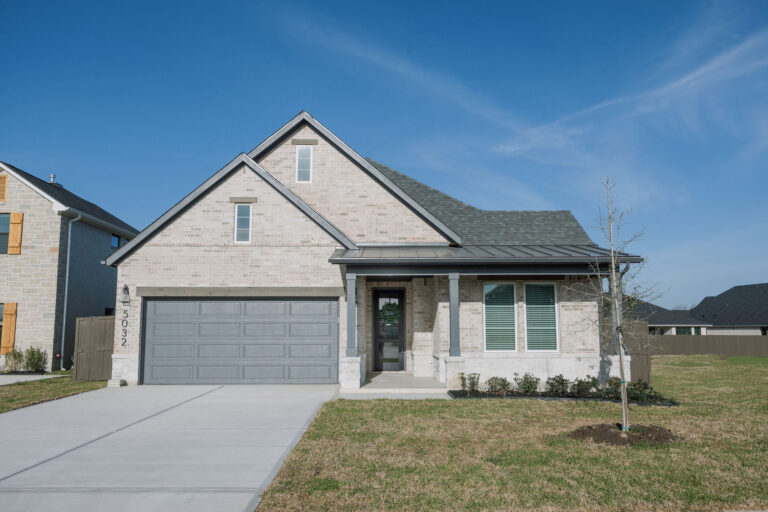
- $499,900Was $509,900
- 2,220 ft2
- Available Today!
- The Debbie
5032 Toscana Loop
- The Primrose Collection
- 4
- 3
- 2
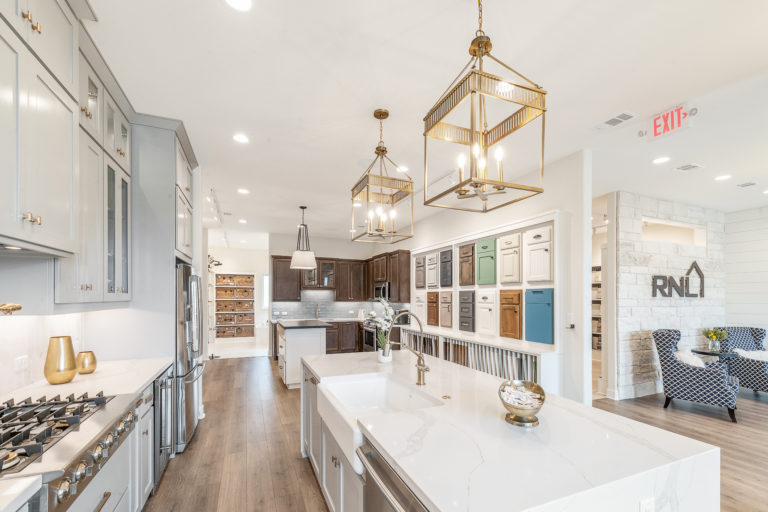
Your Vision. Our Focus.
Everything you need in one inspiring location. Our professional design team will be there every step of the way to collaborate—committed to achieving your vision. Exclusively for RNL Homes clients and by appointment only.
Learn MoreHome Plans
Schools
Houston Elementary
- Grades: Pre-K-4
- 4501 Canterbury Dr.
- Bryan, TX 77802
- Ph: 979-209-1360
Bryan High School
- Grades: 9-12
- 3450 Campus Dr.
- Bryan, TX 77802
- Ph: 979-209-2400
Bryan Collegiate High
- Grades: 9-12
- 1901 E. Villa Maria Rd.
- Bryan, TX 77802
- Ph: 979-209-2790
Rayburn Intermediate
- Grades: 5-6
- 1048 N. Earl Rudder Frwy
- Bryan, TX 77808
- Ph: 979-209-1360
SFA Middle School
- Grades: 7-8
- 800 S. Coulter Dr.
- Bryan, TX 77803
- Ph: 979-209-6700
Allen Academy
- Grades: Pre-K-12
- 3201 Boonville Rd.
- Bryan, TX 77802
- Ph: 979-776-0731
Community Map
Map & Directions
Get Directions to Oakmont
YOUR VISION. OUR FOCUS.
Everything you need in one inspiring location. Our professional design team will be there every step of the way to collaborate—committed to achieving your vision. Exclusively for RNL Homes clients.
By appointment only.
Learn More
















