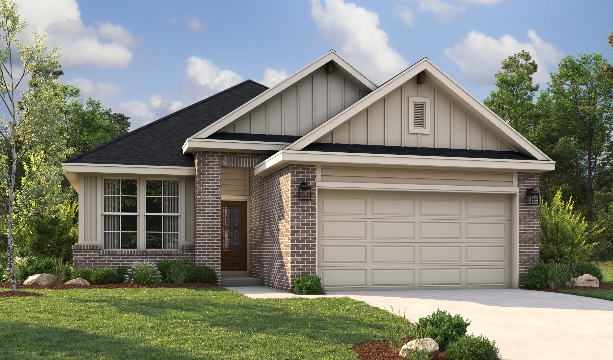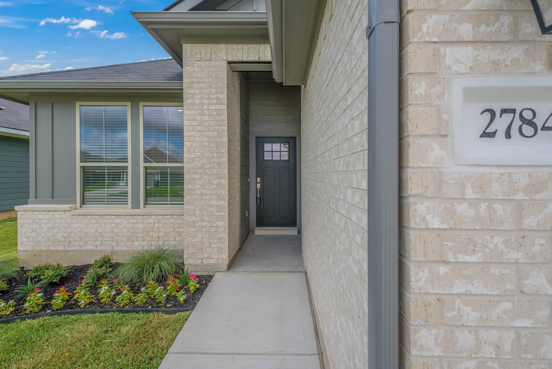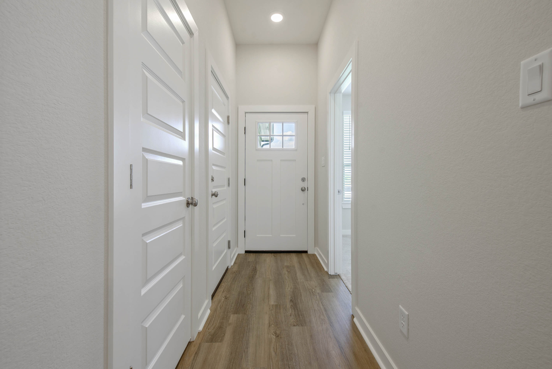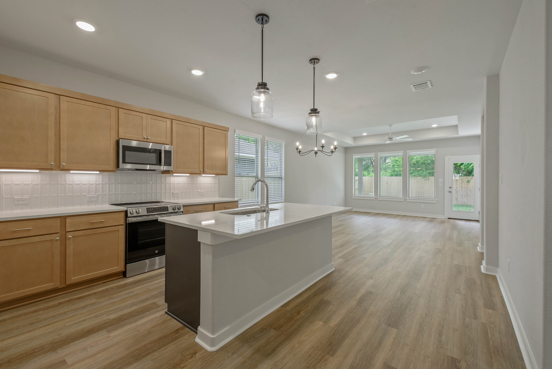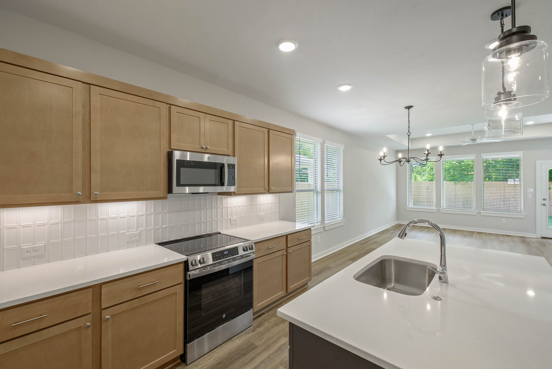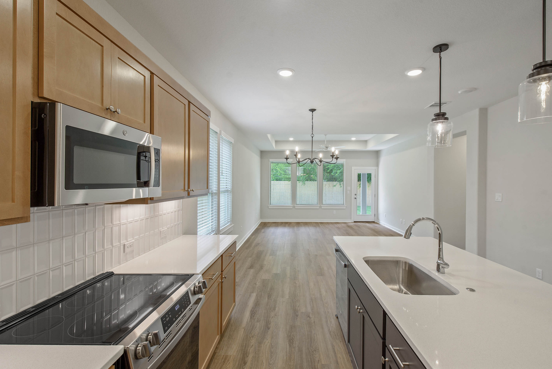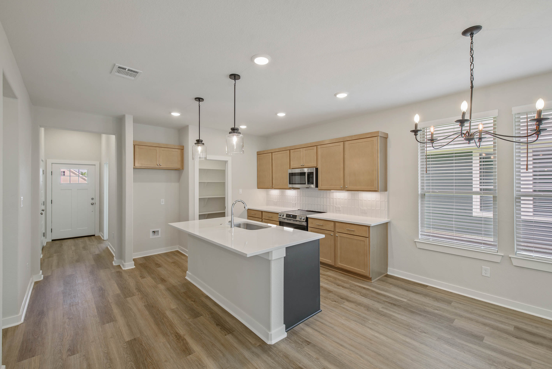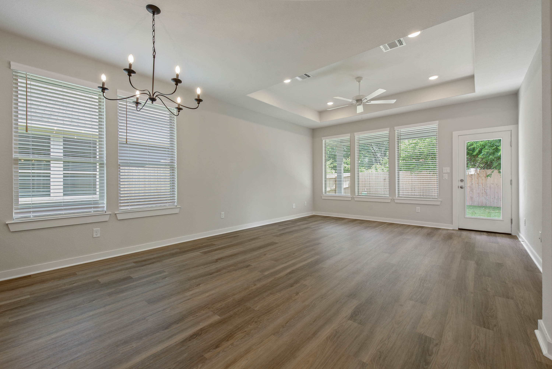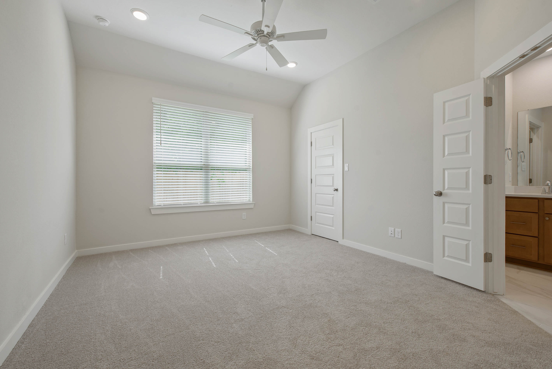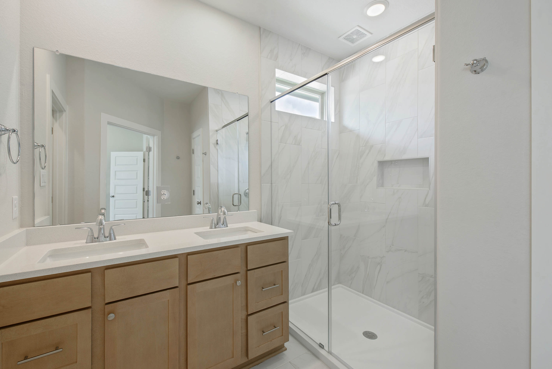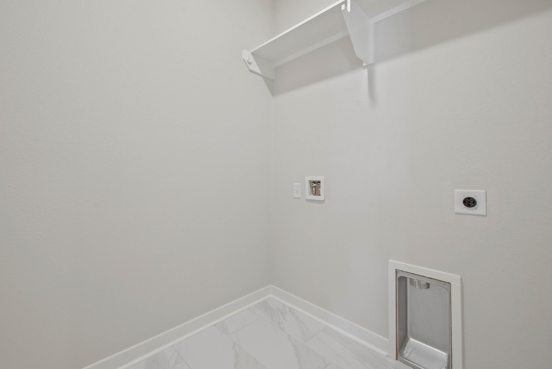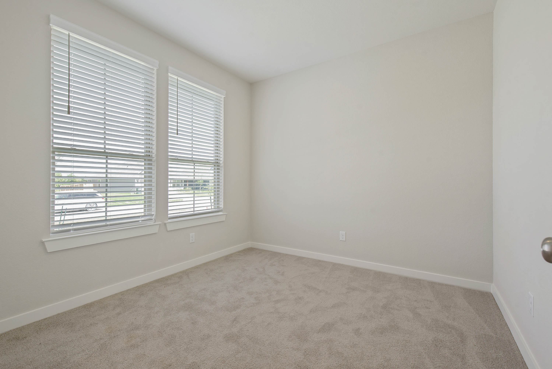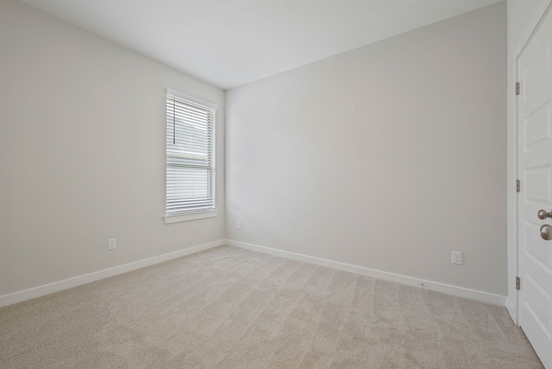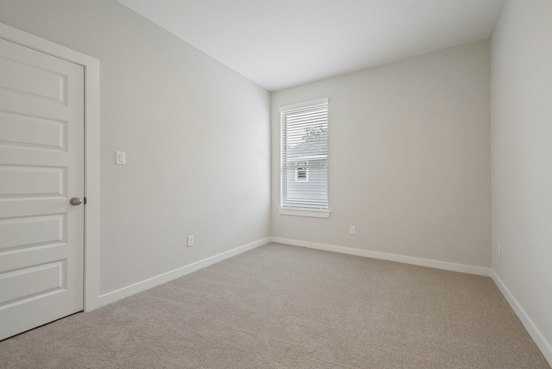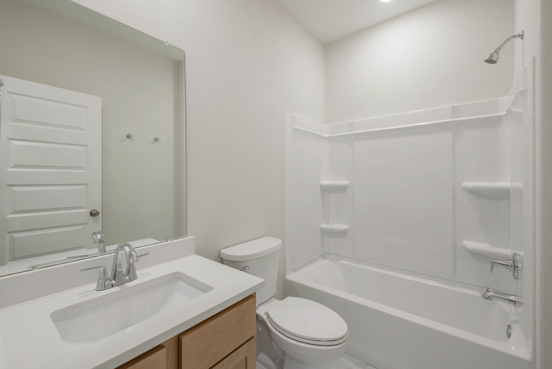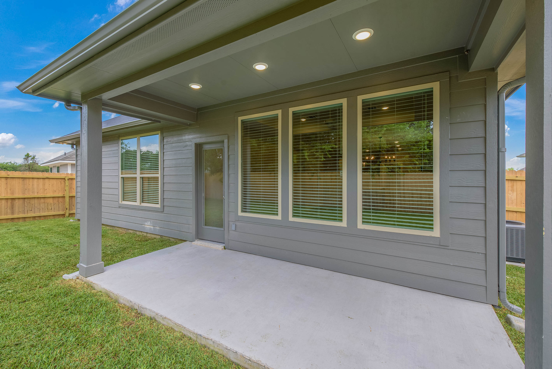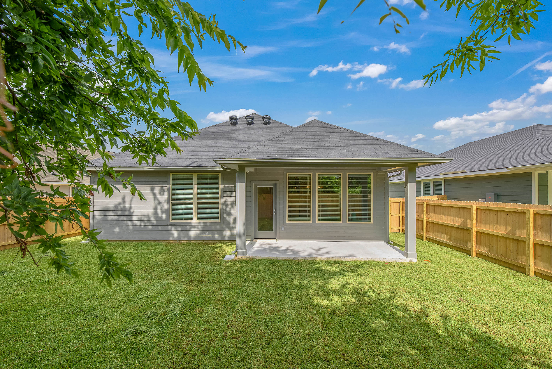2776 Messenger Way | Bonham Trace: a Bryan, TX Community
Interested in this Home?
Sign up to be notified about limited offers.
Move-In Ready March 2026!
- 2776 Messenger Way, Bryan, TX Get Directions
- Homesite #12 on the community map.
There’s a lot to love about our Emily home plan, starting with the kitchen, dining room, and family room which are the very definition of open concept. The family room leads to an expansive covered patio where you can entertain guests or just relax. The owner’s bedroom is complete with a spacious walk-in closet and en-suite bath with dual vanities. The secondary bedrooms share a full bath and each include their own walk-in closet. The versatile 4th bedroom can be transformed into a study or office space, perfectly situated at the front of home for your privacy. This home also sits on a lot without backyard neighbors!
Photos depict previous Emily and do not reflect this home’s exact layout and/or finishes. Please be aware that features, selections, and options may vary. For the most current information, contact the RNL Sales Team to obtain the latest selections book and floorplan, which outlines the options selected for this home.
Home Plan & Elevation
Virtual Tour
Community Map
Map and Directions
Get Directions to Bonham Trace
YOUR VISION. OUR FOCUS.
Everything you need in one inspiring location. Our professional design team will be there every step of the way to collaborate—committed to achieving your vision. Exclusively for RNL Homes clients.
By appointment only.
Learn More