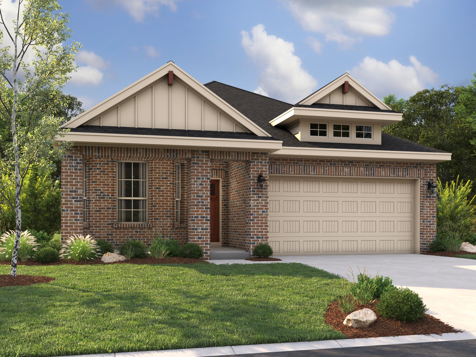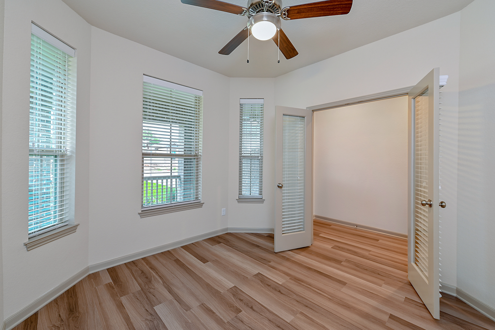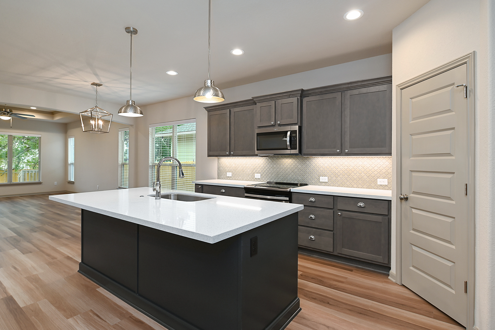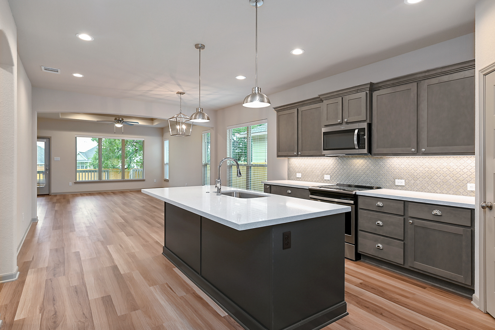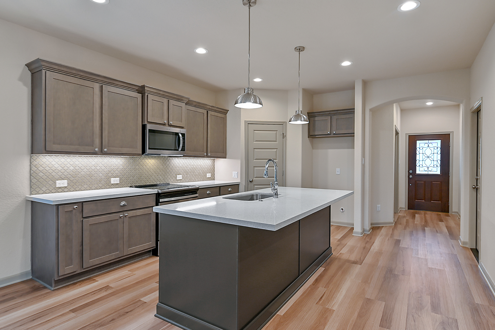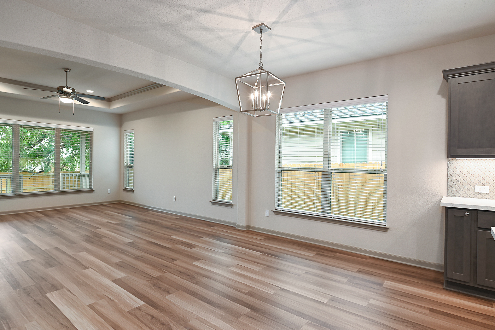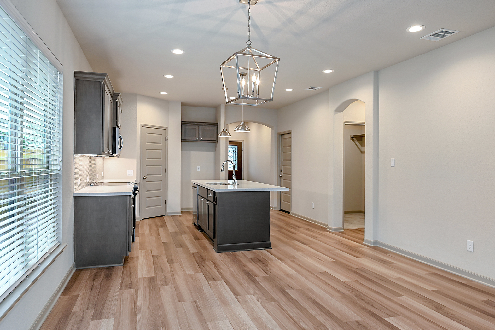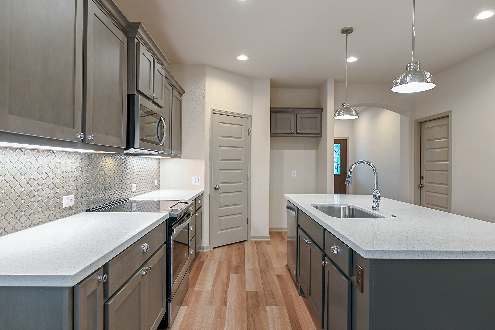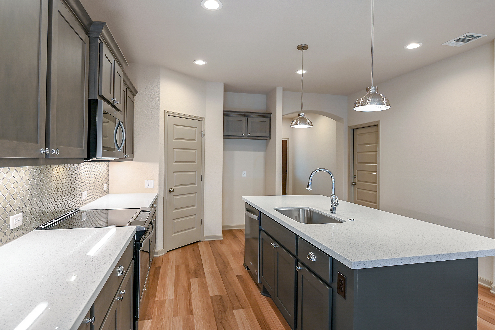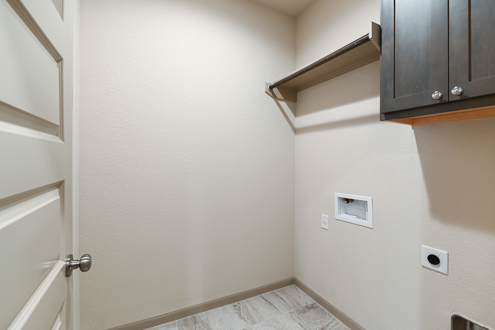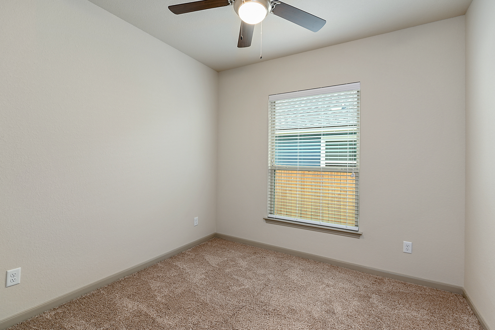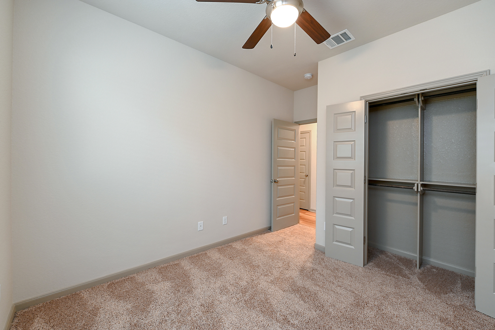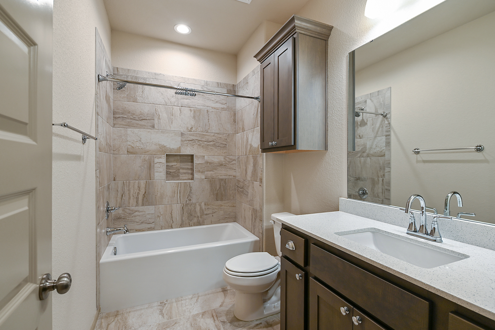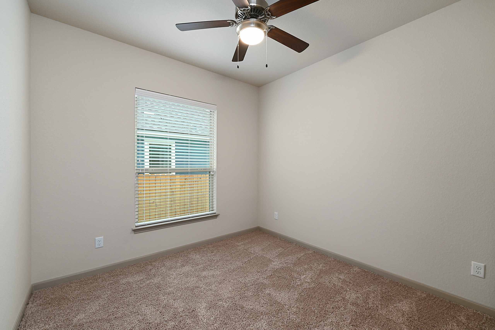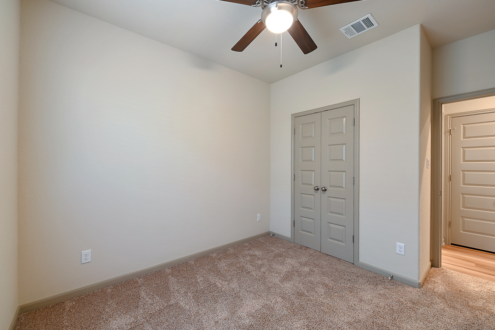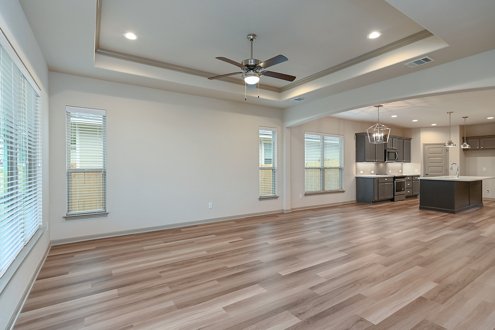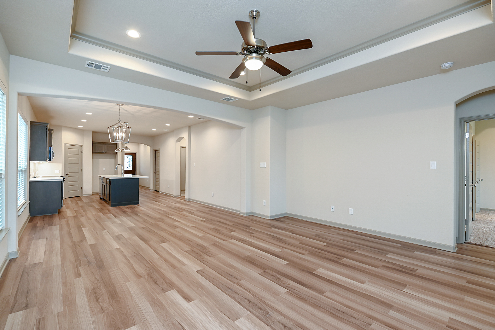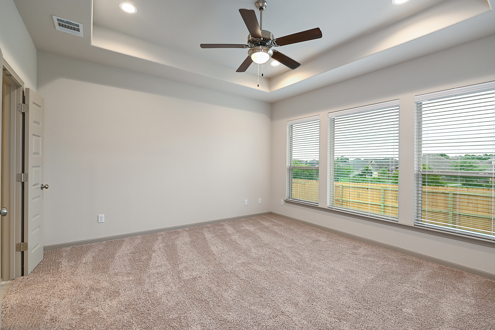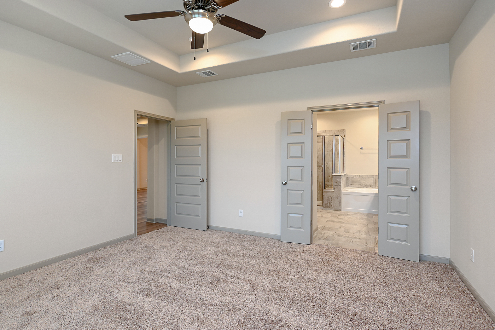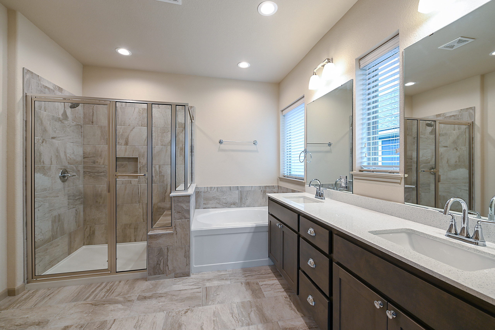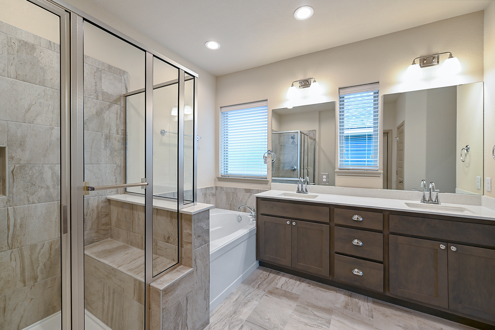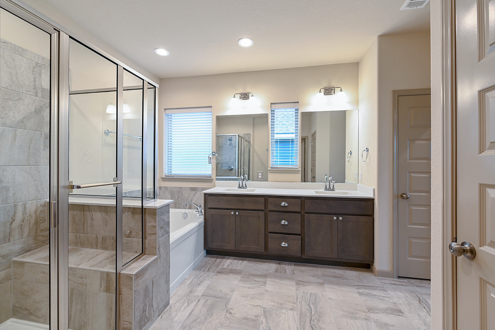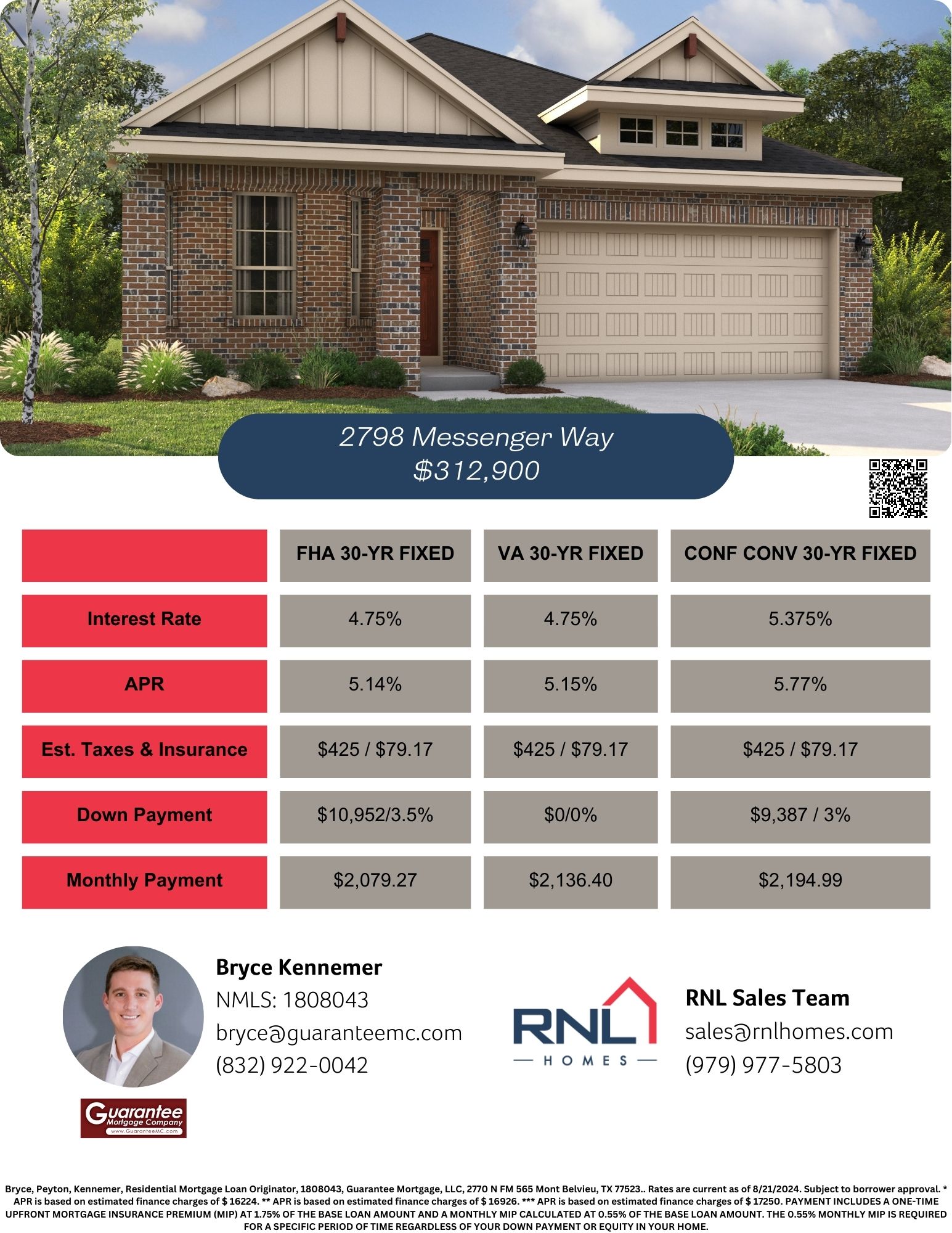2798 Messenger Way | Bonham Trace: a Bryan, TX Community
Interested in this Home?
Sign up to be notified about limited offers.
Available in October!
- 2798 Messenger Way, Bryan, TX Get Directions
- Homesite #1 on the community map.
Working from home is a pleasure in an office bathed in natural light. The Lea floor plan includes a roomy front porch that lets ample sunlight into the study, positioned at the front of the house for convenient access by clients or visitors. The kitchen flows effortlessly into the breakfast nook and then into a spacious family room, perfect for entertaining. Host gatherings with friends and family on the large covered patio. The master bedroom features a generous en suite bath, while bedrooms 2 and 3 share a bath.
These photos showcase a previously finished Lea model. Please be aware that features, selections, and options may vary. For the most current information, contact your RNL Sales Counselor to obtain the latest selections book and floorplan, which outlines the structural options available for this home. The interactive floorplan below represents the “base floorplan” and may not include all structural options present in the home.
Home Plan & Elevation
Virtual Tour
Community Map
Map and Directions
Get Directions to Bonham Trace
YOUR VISION. OUR FOCUS.
Everything you need in one inspiring location. Our creative design team will be there every step of the way to collaborate—while aspiring to your vision. Exclusive to RNL Homes clients.
By appointment only.
Learn More