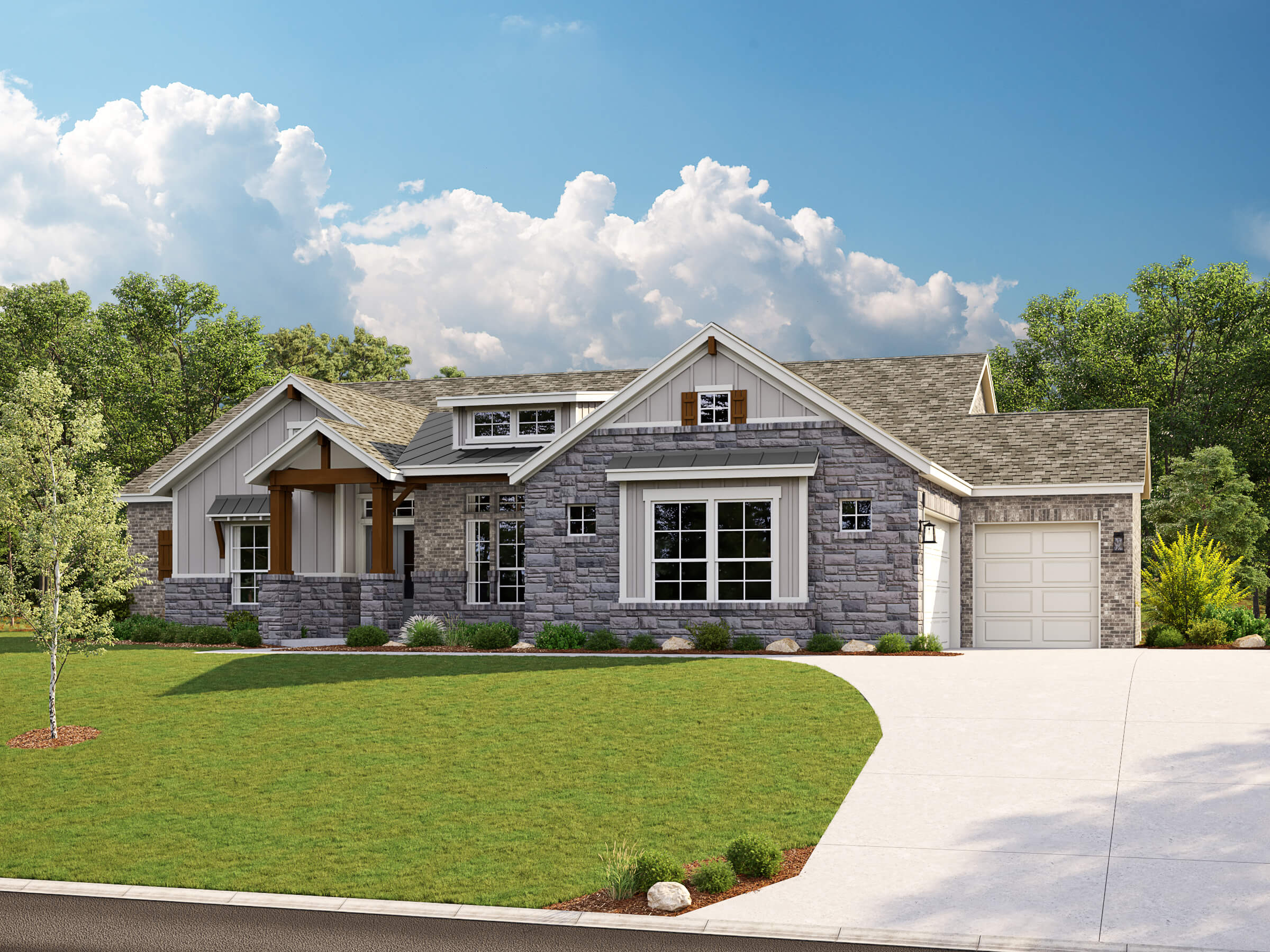The Bella
Interested in this Home?
Sign up to be notified about limited offers.
With its impressive profile and presence, the Bella definitely makes a statement. The owner suite is absolutely breathtaking, with an oversized ensuite bath and walk-in closet. Prepare delicious meals in the expansive kitchen without missing out on any of the conversation and fun in the family room or dining room. You can also make use of the outdoor kitchen included on the large covered patio. A game room just off the family room is the perfect spot for children and grandchildren to gather. Two generous bedrooms each have their own private baths so guests – and you – can have privacy. The finishing touches are a spacious home-office and garages for three vehicles plus storage space.
2 Available Elevation Styles:
Elevation A – Hill Country
Elevation B – Modern Prairie
Interactive floorplan below where you can customize and furnish this plan.
The Bella
- Contact us for pricing
- Starting at 2,983 ft2
- 3-4
- 3.5-4.5
- 3
-
Contact Ricardo:

- sales@rnlhomes.com
- (979) 571-9002
Home Plan & Elevation
Virtual Tour

YOUR VISION. OUR FOCUS.
Everything you need in one inspiring location. Our creative design team will be there every step of the way to collaborate—while aspiring to your vision. Exclusive to RNL Homes clients.
By appointment only.
Learn More
Contact Ricardo (979) 571-9002














































