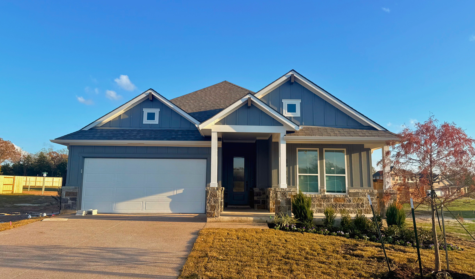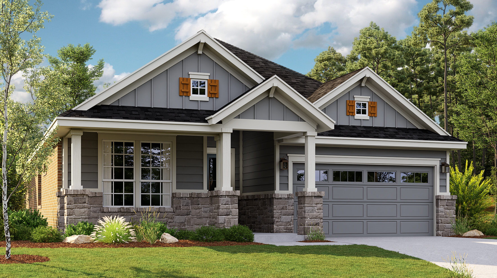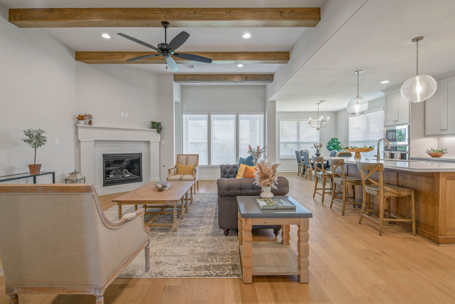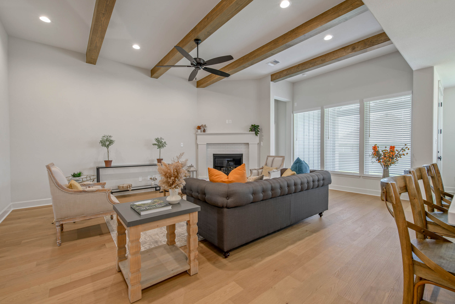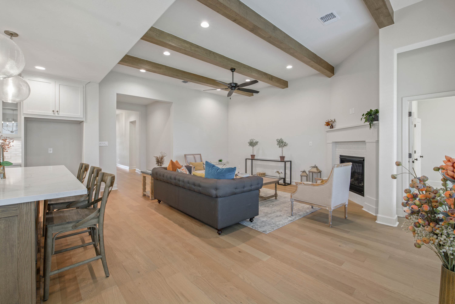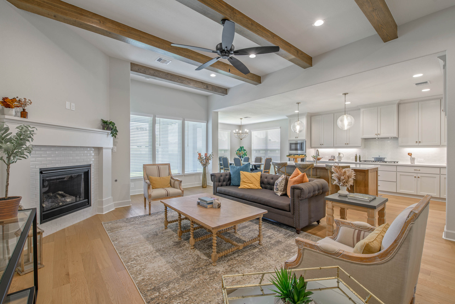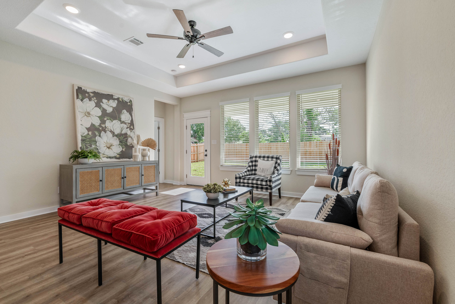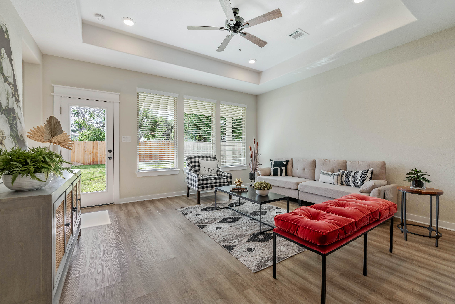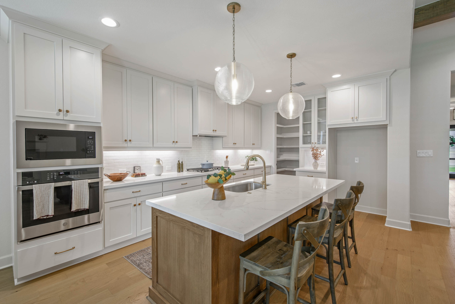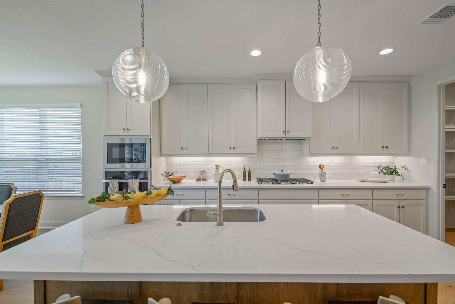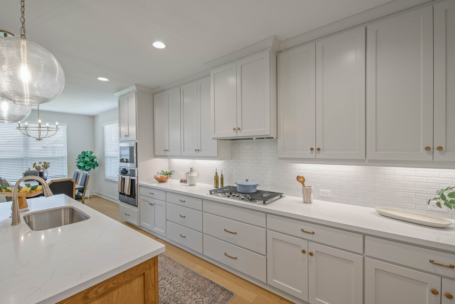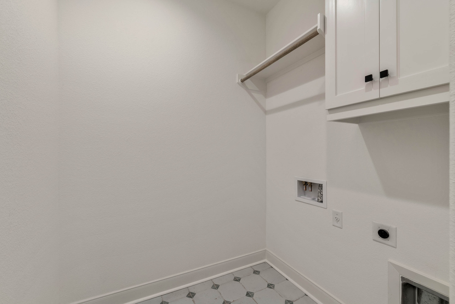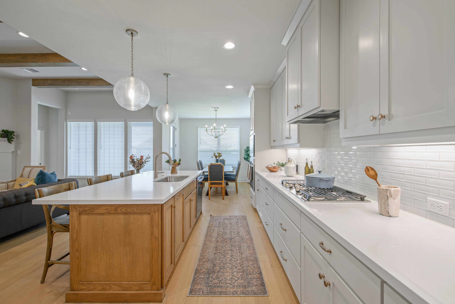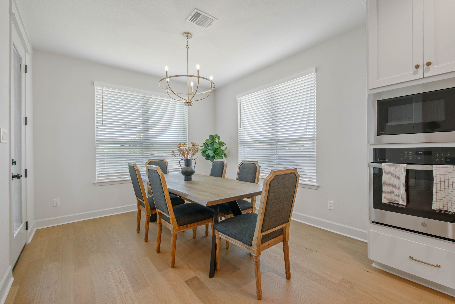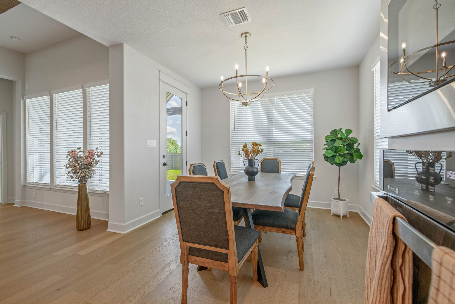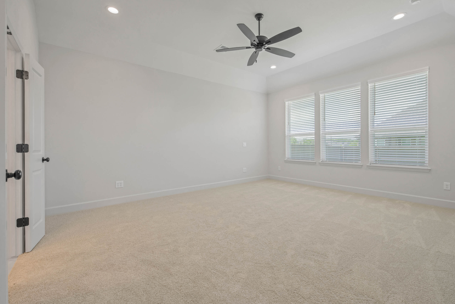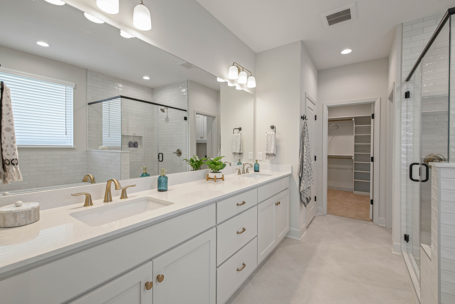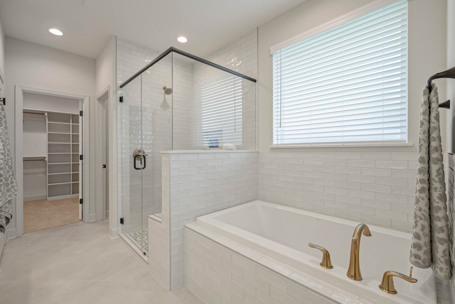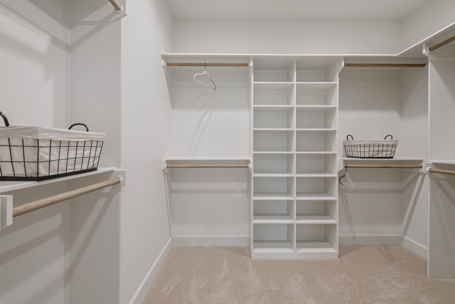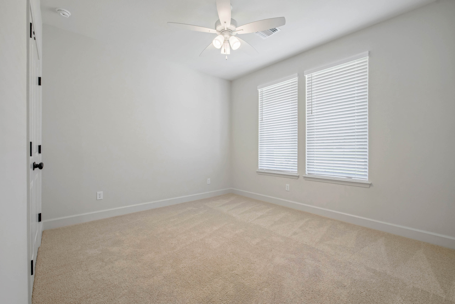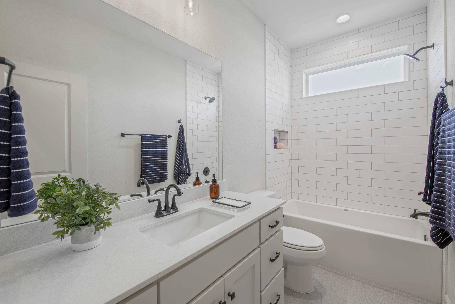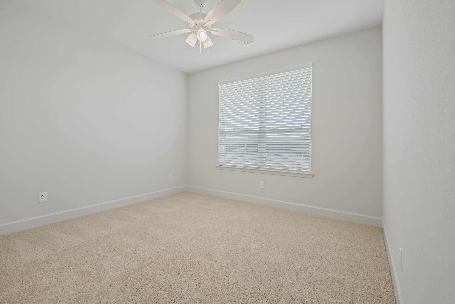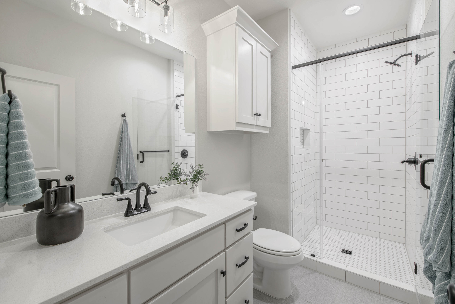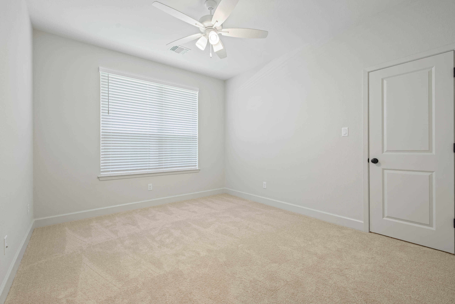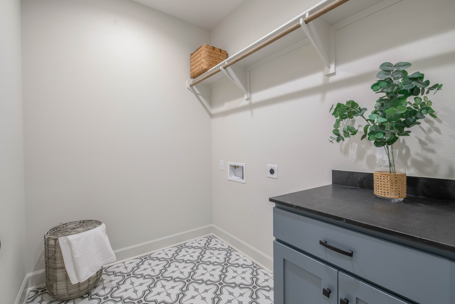3712 Panola Park Drive | Mission Ranch: a College Station, TX Community
Interested in this Home?
Sign up to be notified about limited offers.
Move-In Ready Now!
- 3712 Panola Park Drive, College Station, TX Get Directions
- Homesite #22 on the community map.
The Debbie is one of our most popular floor plans, offering a spacious layout and a gourmet kitchen with a 6-burner gas cooktop, separate oven, microwave and large walk-in pantry. The corner fireplace in the family room provides a serene backdrop for relaxing evenings at home, and the extended covered patio offers space for every gathering.
The owner’s suite is a true retreat with a drop-in tub and separate shower to unwind at the end of the day. Two secondary bedrooms share a bath, while the third has a private bath with shower, perfect for a guest suite. Enjoy spacious living designed with your comfort in mind in The Debbie.
Photos depict previously done Debbie with elevation “C.” Please be aware that features, selections, and options may vary. For the most current information, contact the RNL Sales Team to obtain the latest selections book and floorplan, which outlines the options selected for this home.
The Debbie
- $558,900Was $567,900
- 2,219 ft2
- 4
- 3
- 2
-
Contact Kimberly:

- kimberly.o@rnlhomes.com
- (210) 643-5952
Home Plan & Elevation
Virtual Tour
Community Map
Map and Directions
Get Directions to Mission Ranch
YOUR VISION. OUR FOCUS.
Everything you need in one inspiring location. Our professional design team will be there every step of the way to collaborate—committed to achieving your vision. Exclusively for RNL Homes clients.
By appointment only.
Learn More