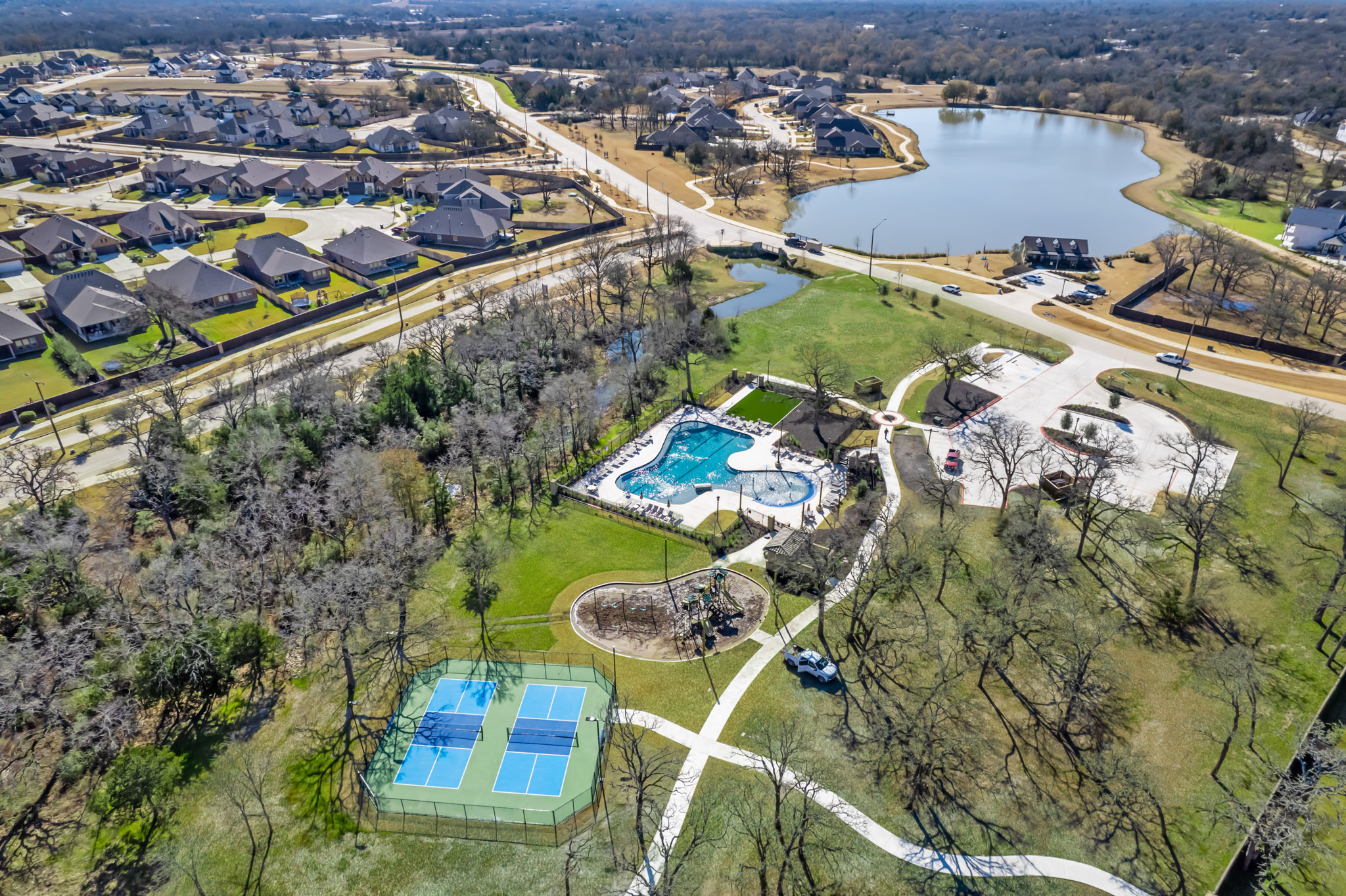Mission Ranch | a College Station, TX community
Your Kind of Community?
Sign up to be notified about limited offers.
Mission Ranch
-
Visit Our Model Home in Mission Ranch!
3617 Slocum Hill Drive College Station, TX 77845 - Mon-Sat from 10:00 am to 6:00 pm, and Sun from 12:00 pm to 6:00 pm
Inspired by the historic missions of Texas and infused with classic Hill Country charm, Mission Ranch is College Station’s premier master-planned community. This beautiful, wooded neighborhood emphasizes a sense of togetherness and offers a blend of traditional and modern living.
Nestled in the heart of College Station, where culture and tradition flourish, Mission Ranch features expansive green spaces, scenic trails, a private lake, an impressive clubhouse, and some of the most picturesque home sites in Texas. Just minutes from the Texas A&M campus, Mission Ranch is designed to make your dream lifestyle a reality.
- Home Plans:
- From the $460s
- Sq. Ft. Range:
- 1,762-3,720
-
Contact Kimberly:


- kimberly.o@rnlhomes.com
- (979) 401-4844
PDF Downloads:
- Community Guide
- Included Features
Neighborhood Information






-
- Resort Style Pool
- Playground and Splash Pad
- Walking Trails & Lake
- Clubhouse and Fitness Center
- Lifestyle Director
- Fiber Optic Internet
- Meeting Rooms
- Grand Hall
- Tennis Court
-
- HOA Dues: Yearly
- Tax Rate: 1.905686
- Electrical: Bryan Texas Utilities
- Fiber Internet: CEO Technologies/Arrive Internet
- Water: Wellborn Special Utility District
- Gas: Atmos Energy
- Garbage & Sewer: College Station Utilities
- Recycling Service: Brazos Valley Recycling
Exclusive Collections In Mission Ranch
By RNL Homes-
The Crossing
By RNL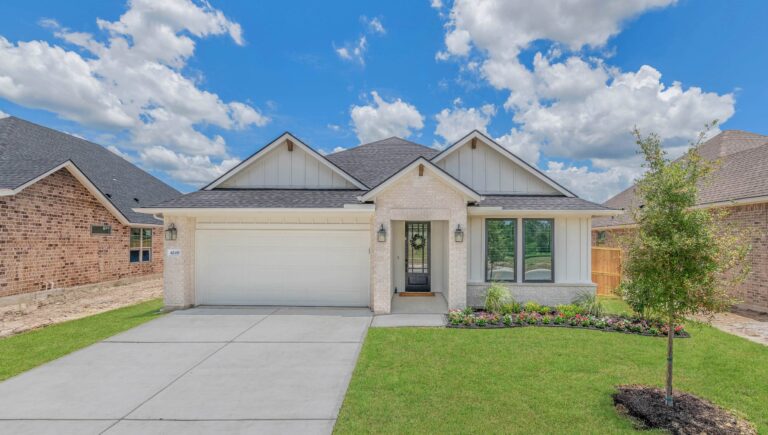
- New Homes from the:
- From the $460s
- 50'-55' Homesites
- Sq. Ft. Range:
- 1,762-3,194
-
The Ridge
By RNL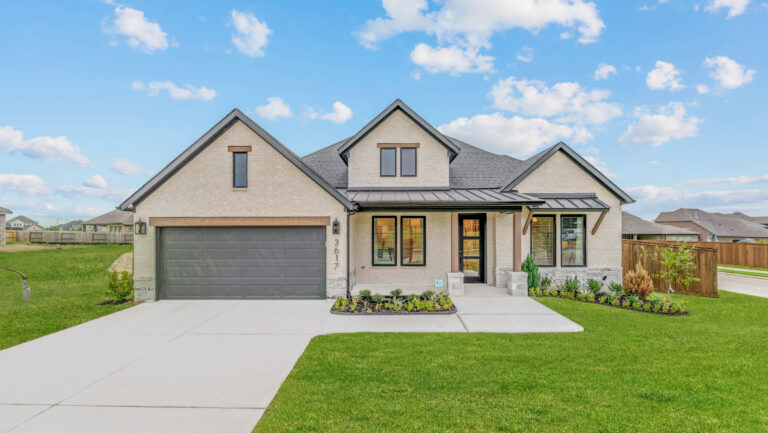
- New Homes from the:
- From the $520s
- 65' Homesites
- Sq. Ft. Range:
- 2,020-3,274
-
The Oaks
By RNL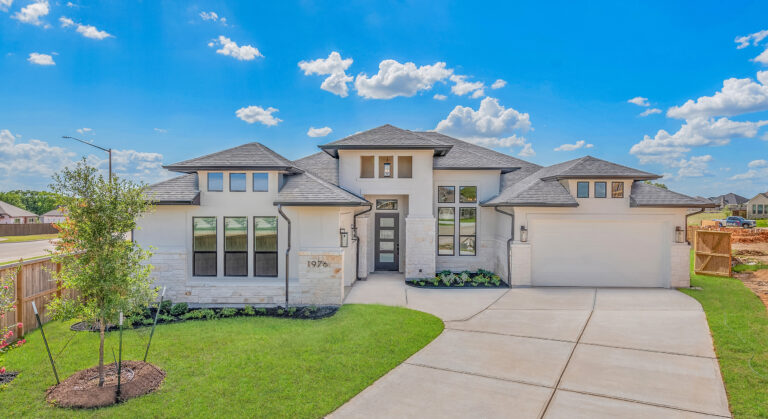
- New Homes from the:
- From the $690s
- 75' Homesites
- Sq. Ft. Range:
- 2,663-3,720
-
The Brook at Mission Ranch
By RNL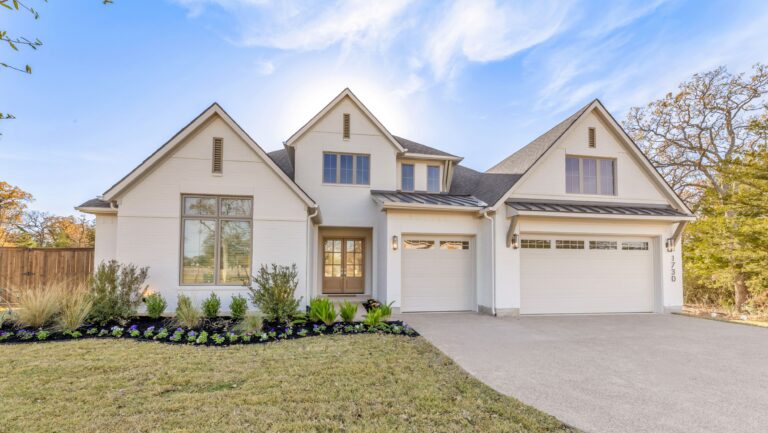
- New Homes from the:
- From The $700s
- Sq. Ft. Range:
- 2,549 - 3,720
Quick Move-in Homes
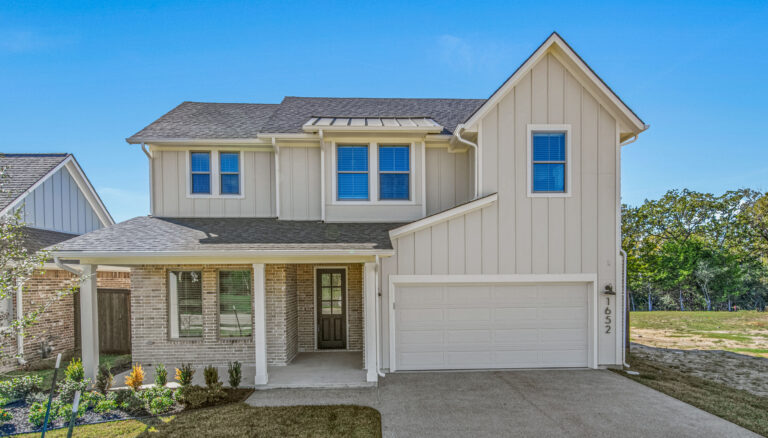
- $595,900Was $604,900
- 2,577 ft2
- Move-In Ready Now!
- The Lucia
1652 Frontera Ranch Blvd.
- The Crossing
- 4
- 3.5
- 2
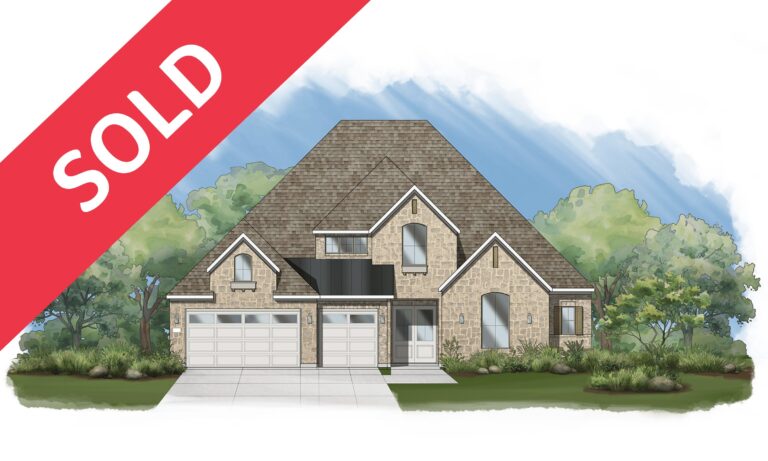

- $979,900
- 3,236 ft2
- Move-In Ready May 2026!
- The Scarlett
1706 Hidalgo Pass
- The Brook at Mission Ranch
- 4
- 4.5
- 3
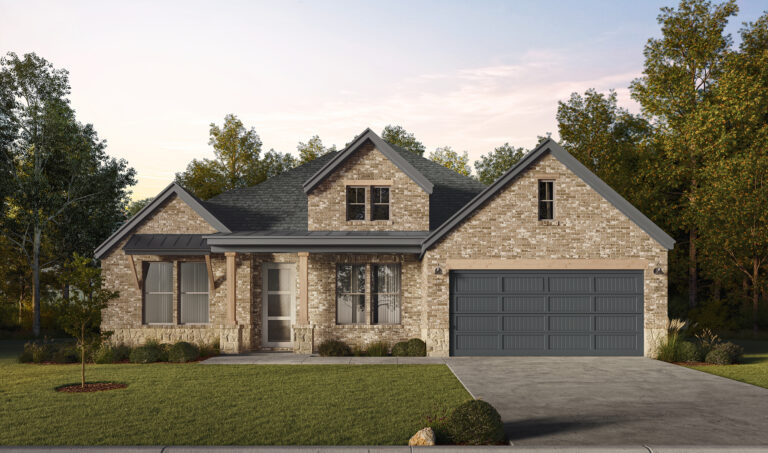
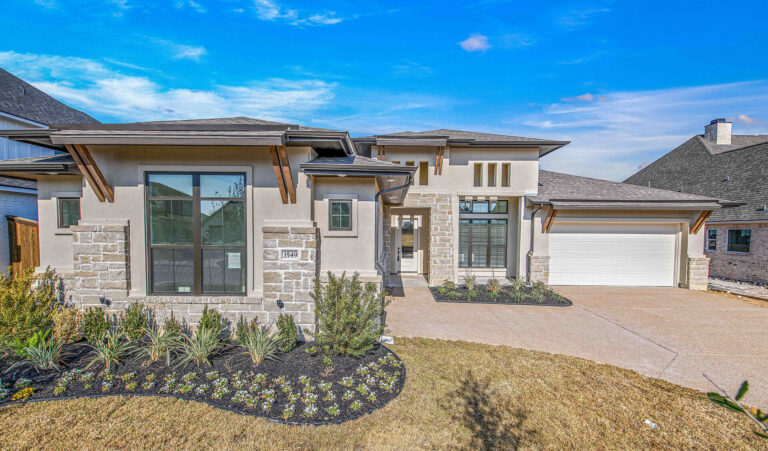



- $660,900Was $664,900
- 2,595 ft2
- Move-In Ready Now!
- The Eleanor
3645 Slocum Hill Drive
- The Ridge
- 4
- 3.5
- 2
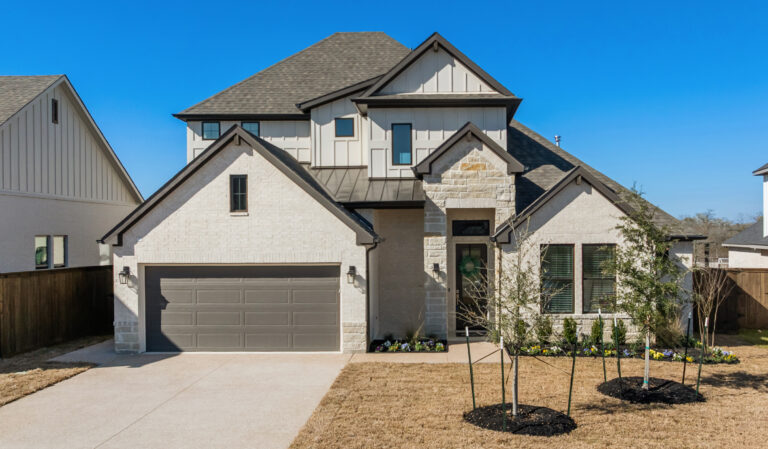
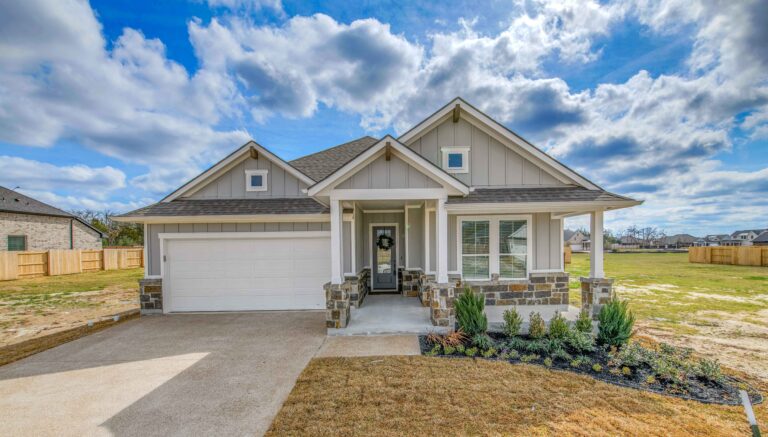
- $558,900Was $567,900
- 2,219 ft2
- Move-In Ready Now!
- The Debbie
3712 Panola Park Drive
- The Crossing
- 4
- 3
- 2
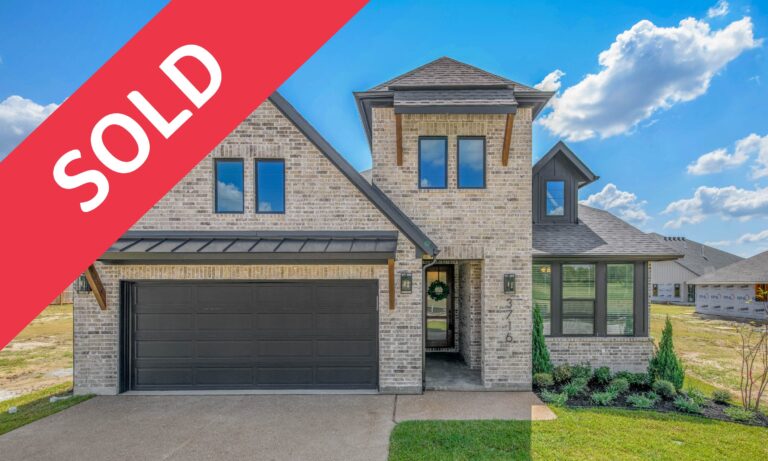

Home Plans
-

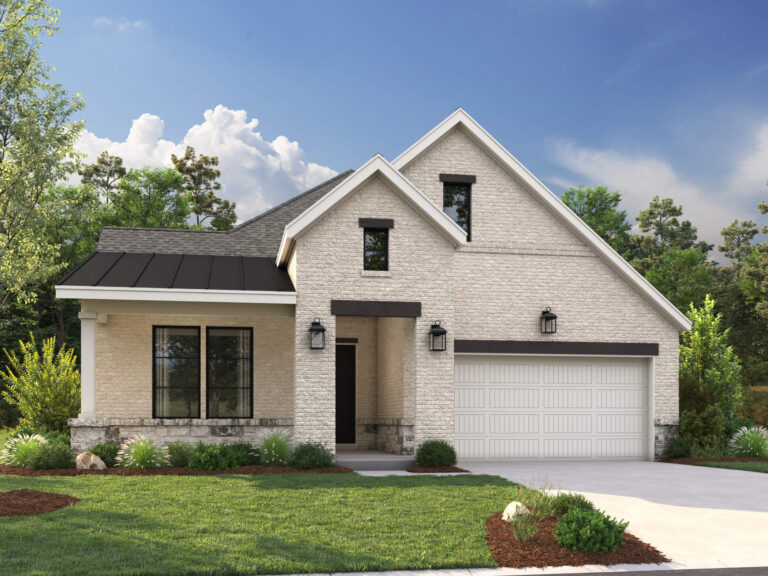
-

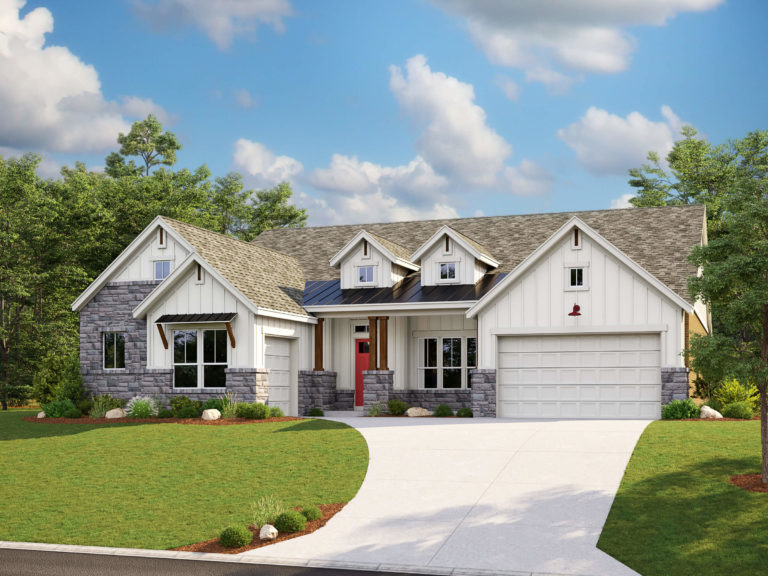
-
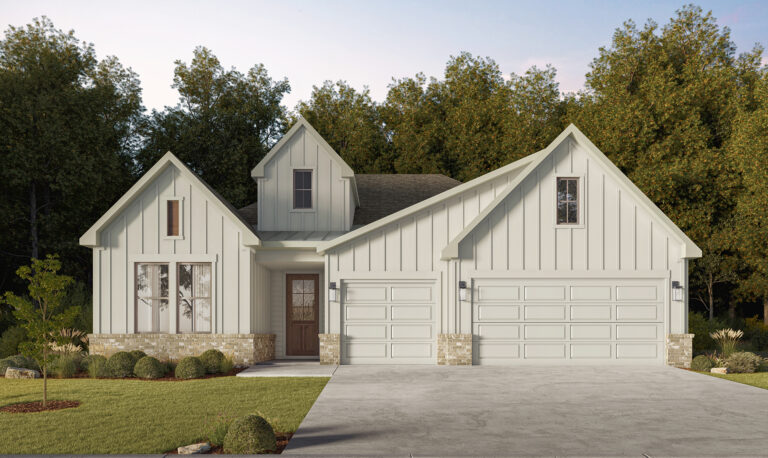
-

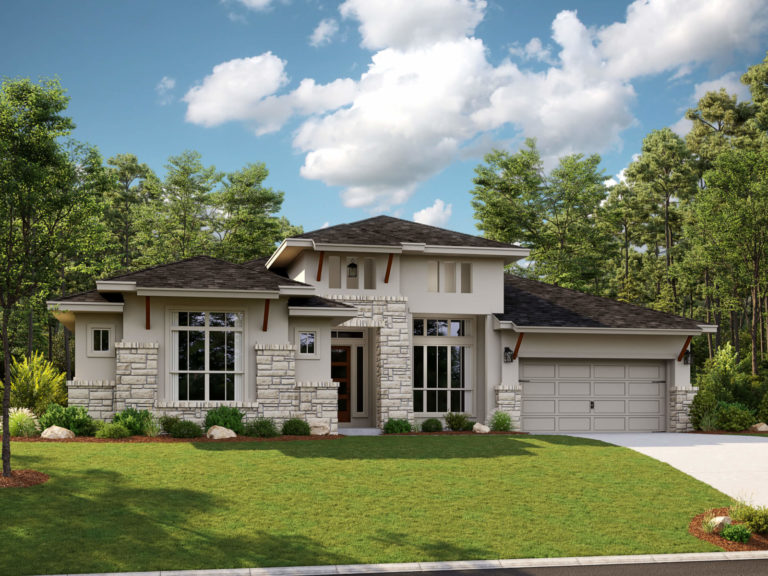
-

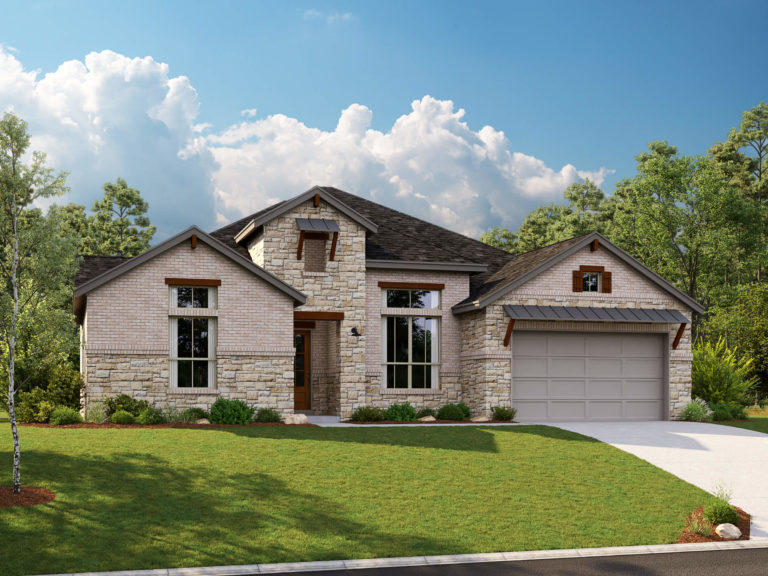
-

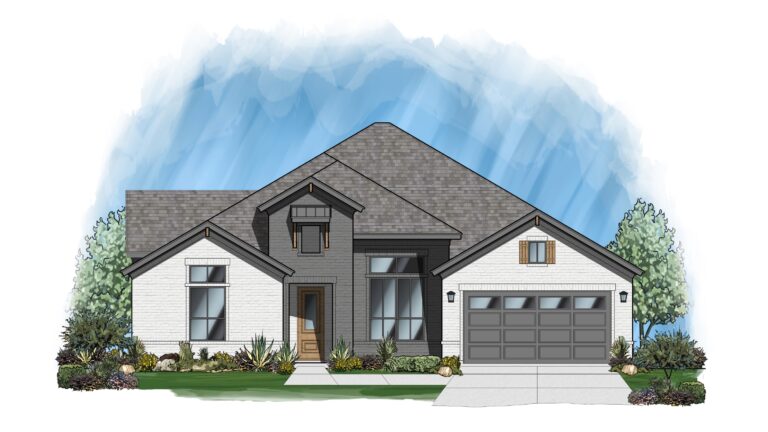
The Aubrey at The Brook
- Starting at2,663 ft2
- Contact us for pricing
- The Brook at Mission Ranch
- 3
- 3.5-4
- 2-3
-

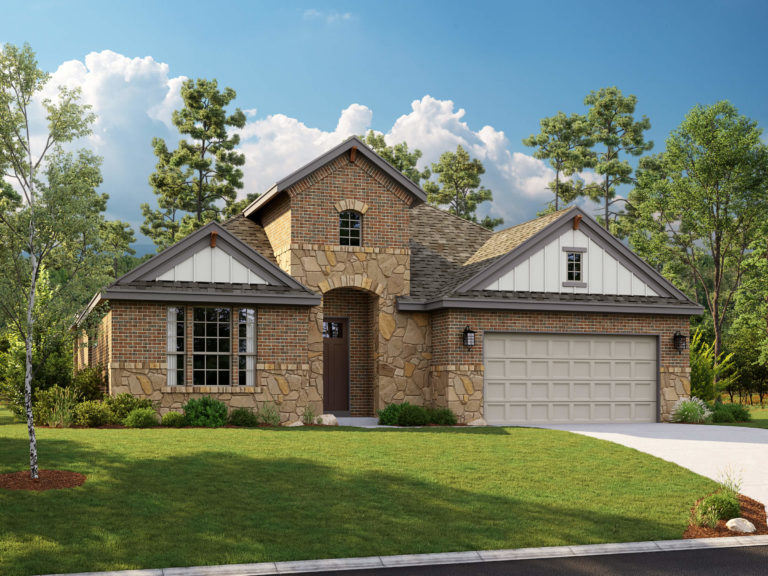
-

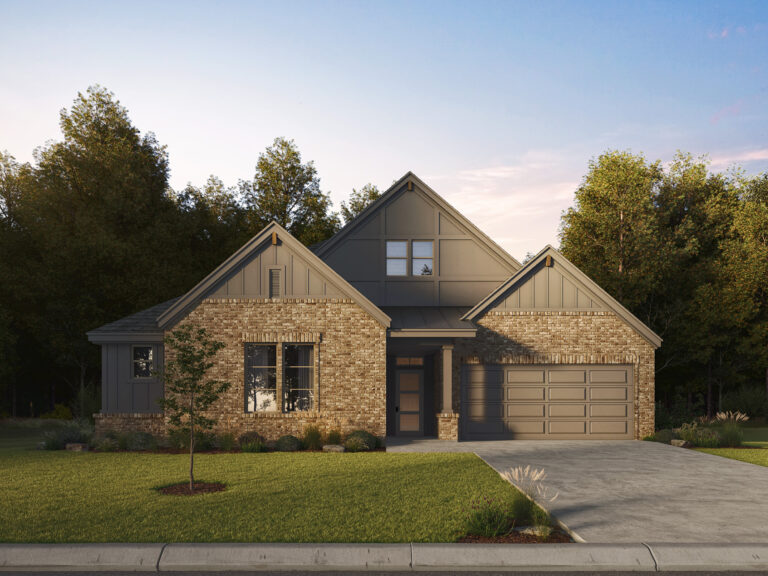
-
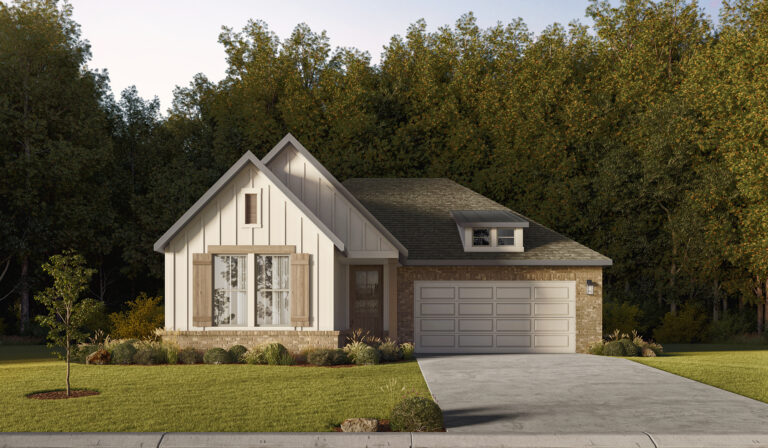
-

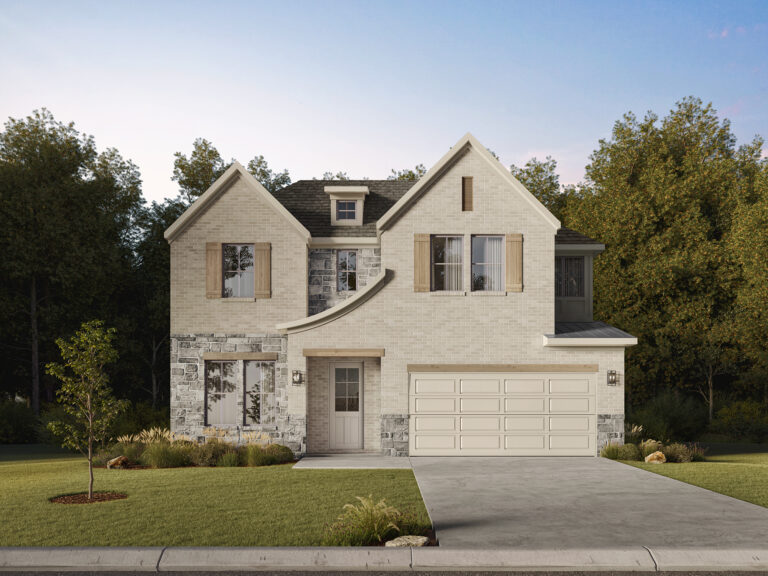
-
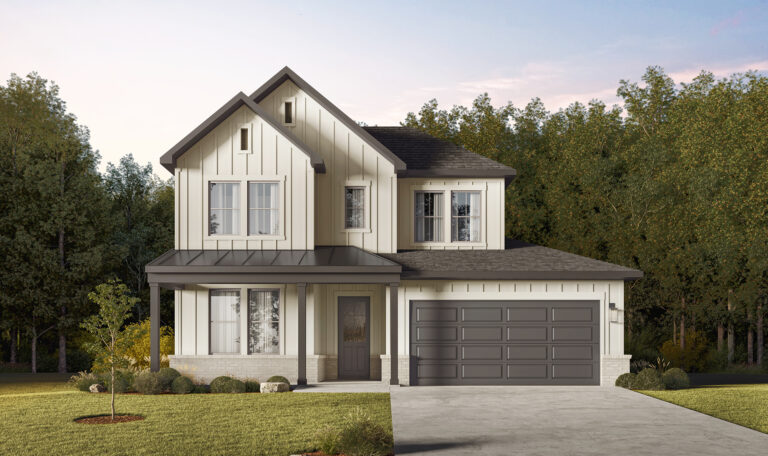
-

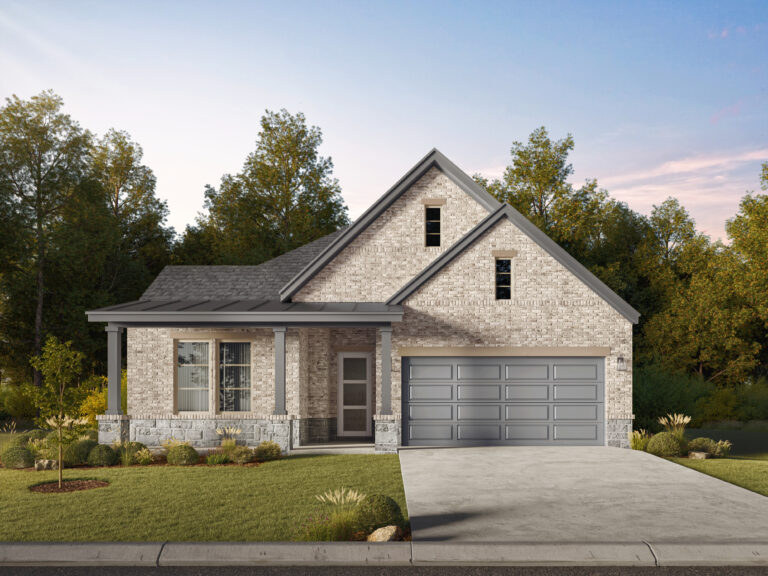
-

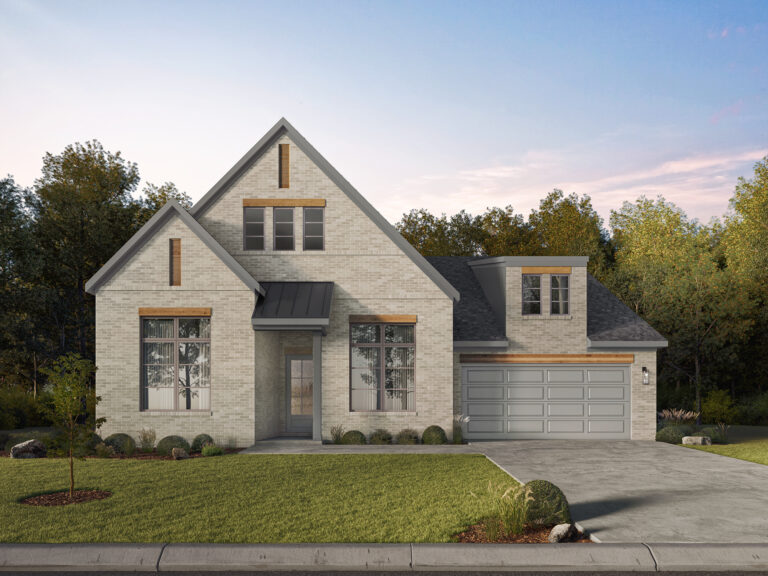
-
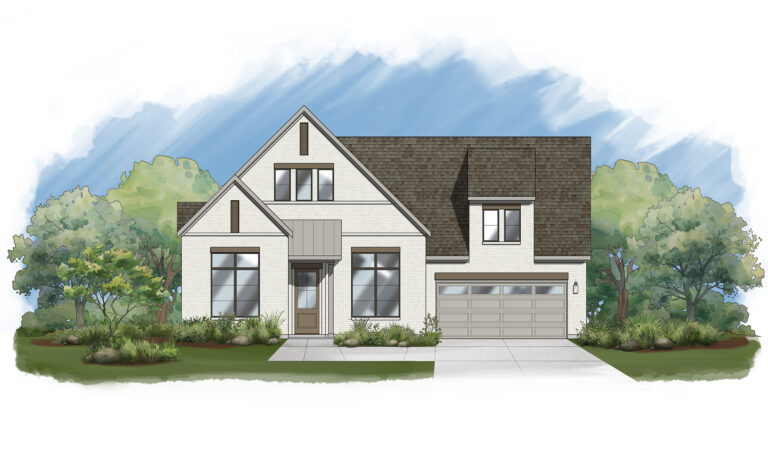
The Eleanor at The Brook
- Starting at2,592 ft2
- Contact us for pricing
- The Brook at Mission Ranch
- 4
- 3.5
- 2-3
-

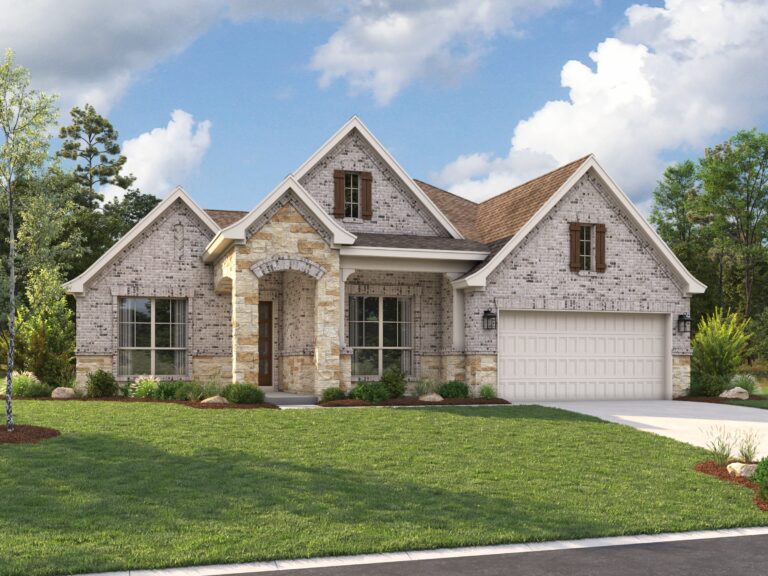
-

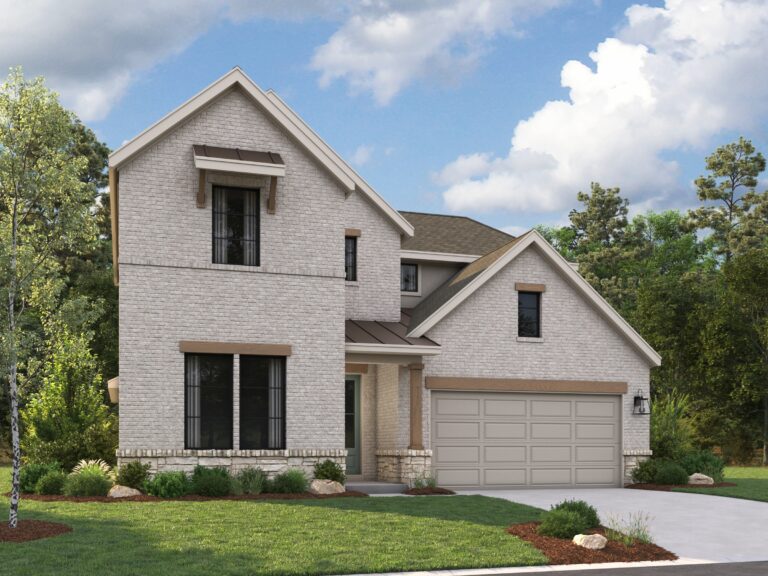
-

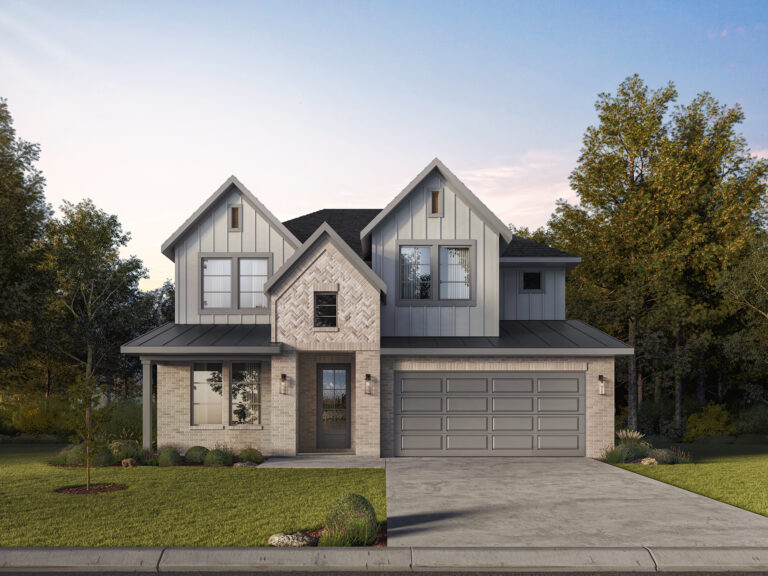
-

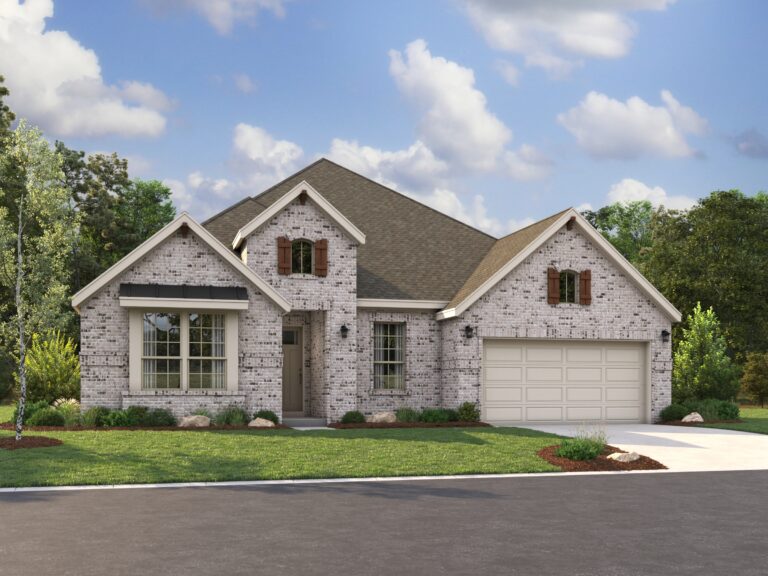
-

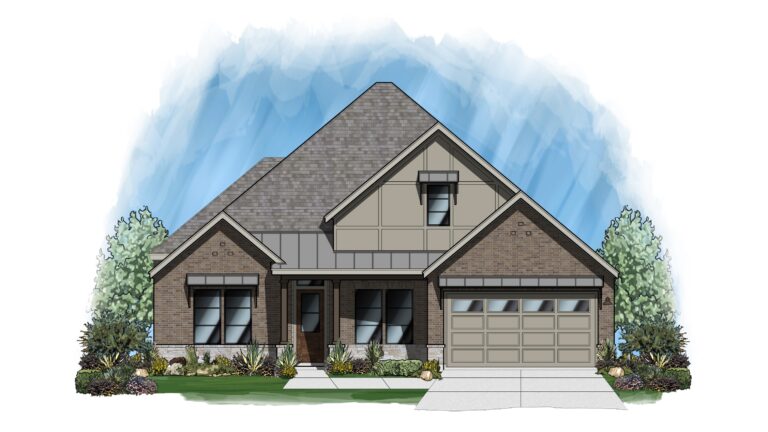
The Eva at The Brook
- Starting at2,633 ft2
- Contact us for pricing
- The Brook at Mission Ranch
- 4
- 3.5
- 2-3
-
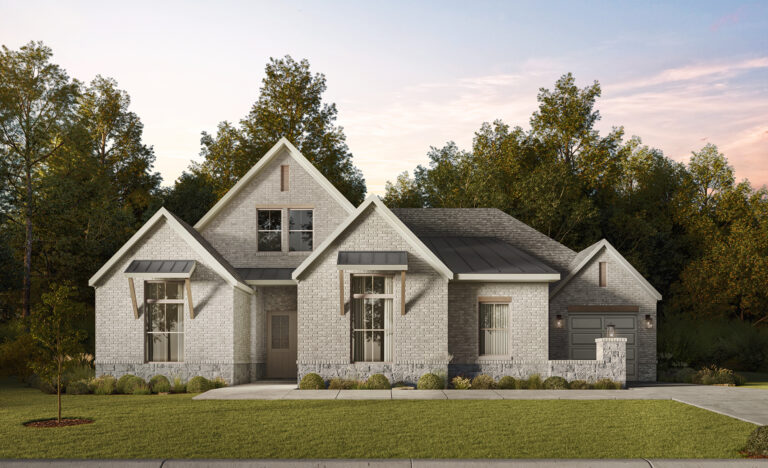
-
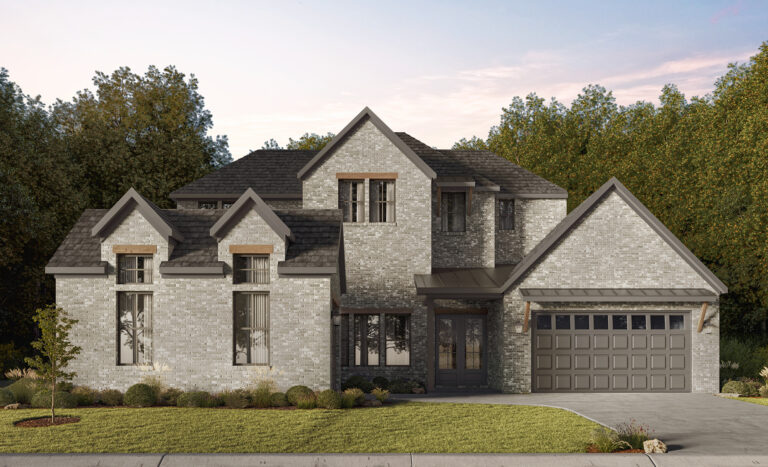
-

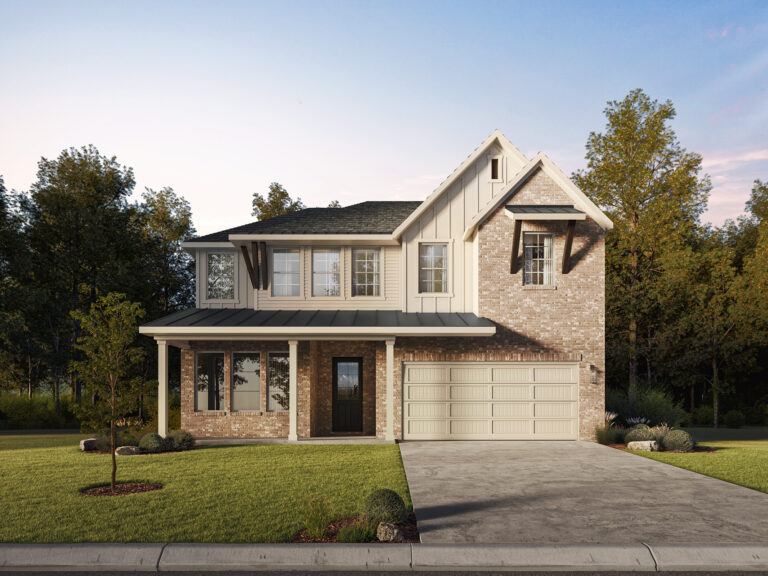
-

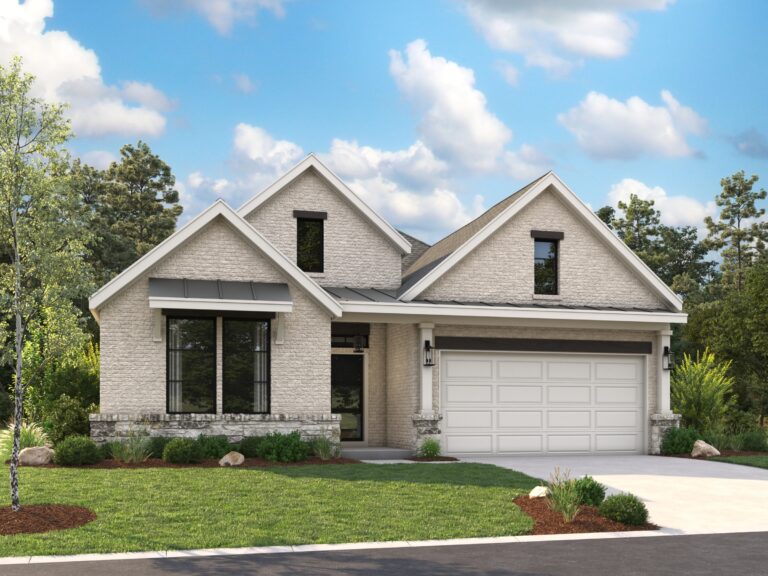
-

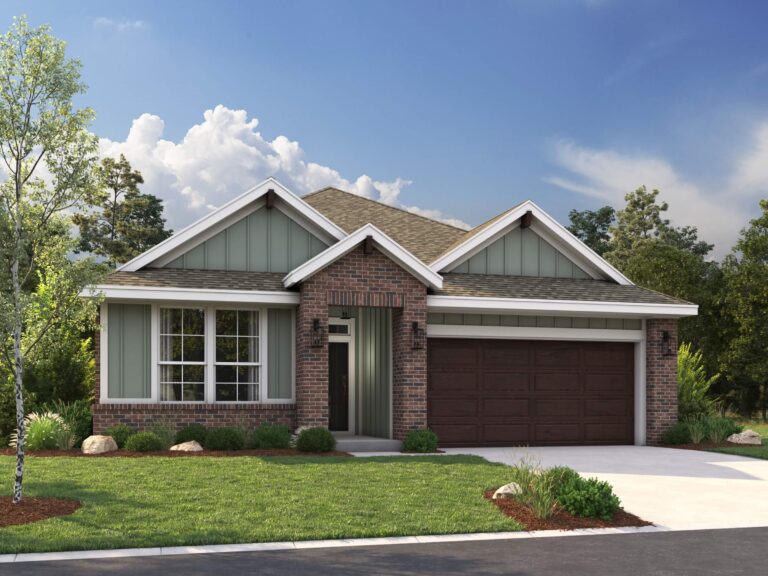
-

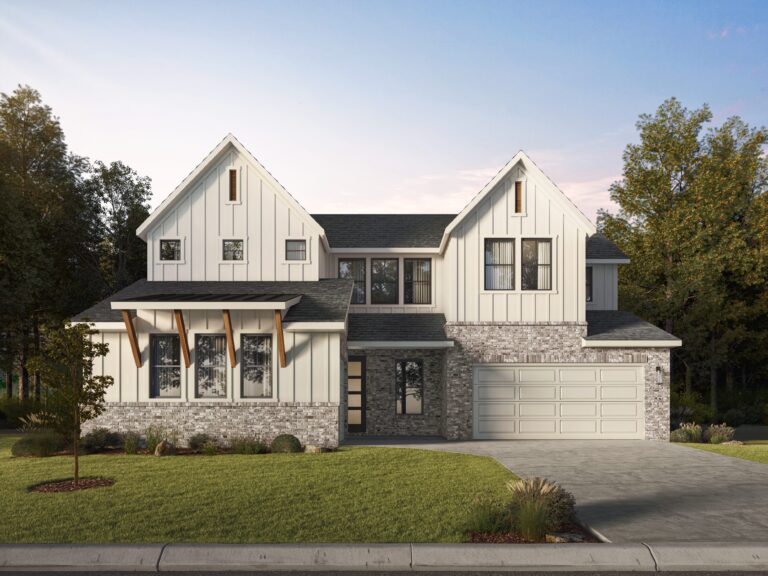
-
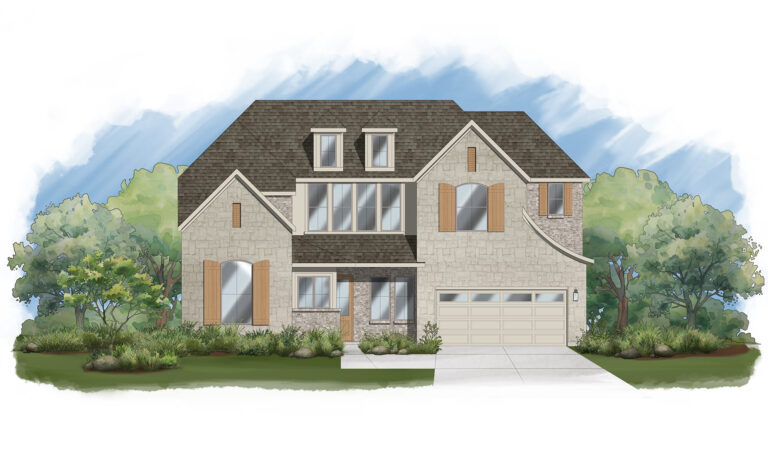
The Maya at The Brook
- Starting at3,252 ft2
- Contact us for pricing
- The Brook at Mission Ranch
- 5
- 4.5
- 3
-

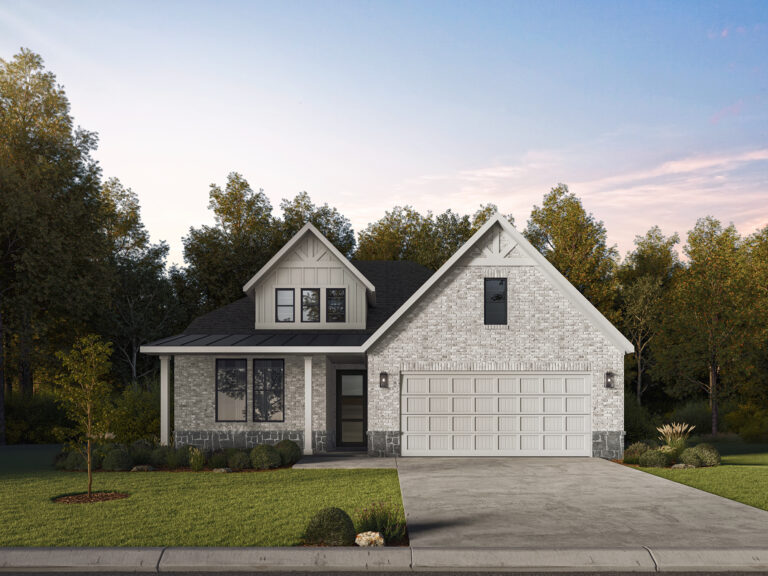
-

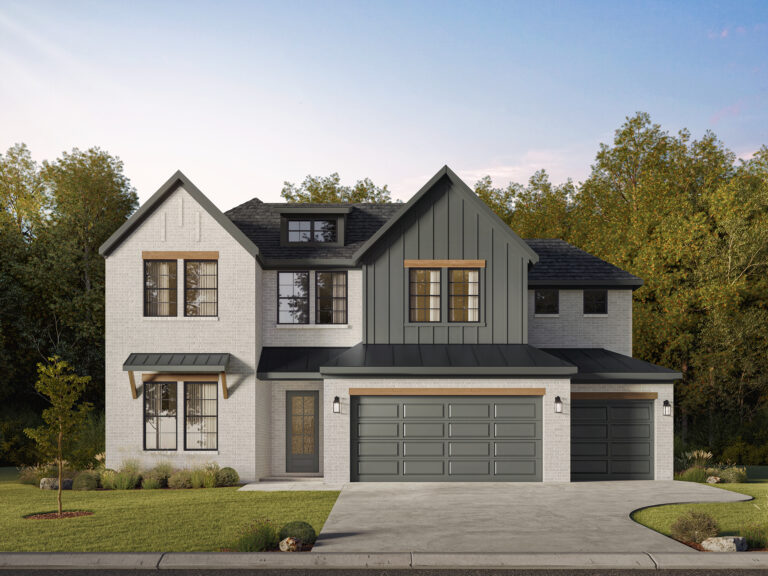
-
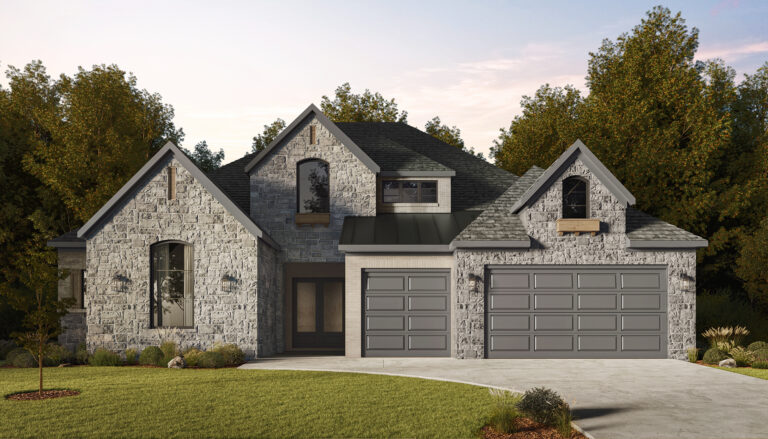
-

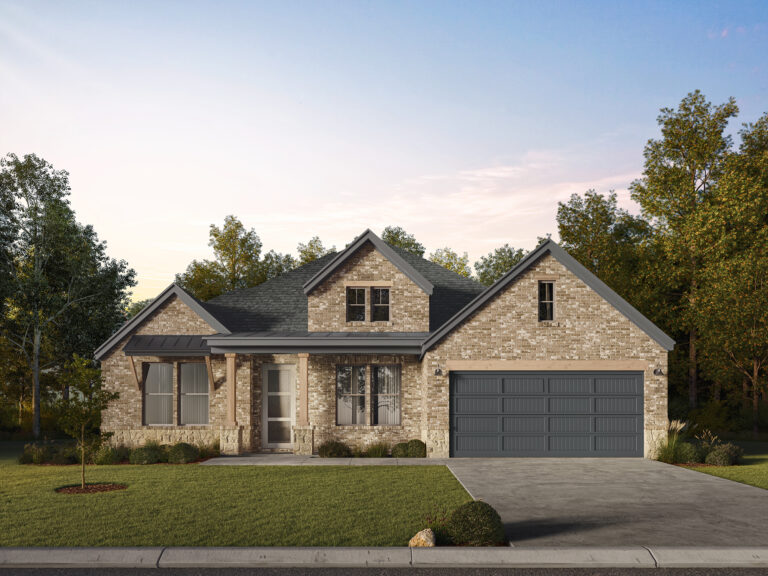
-

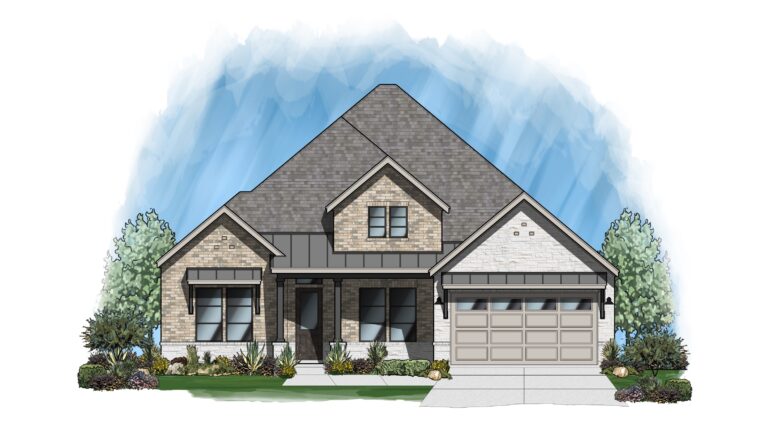
The Taylor at The Brook
- Starting at2,549 ft2
- Contact us for pricing
- The Brook at Mission Ranch
- 4
- 3-3.5
- 2-3
-

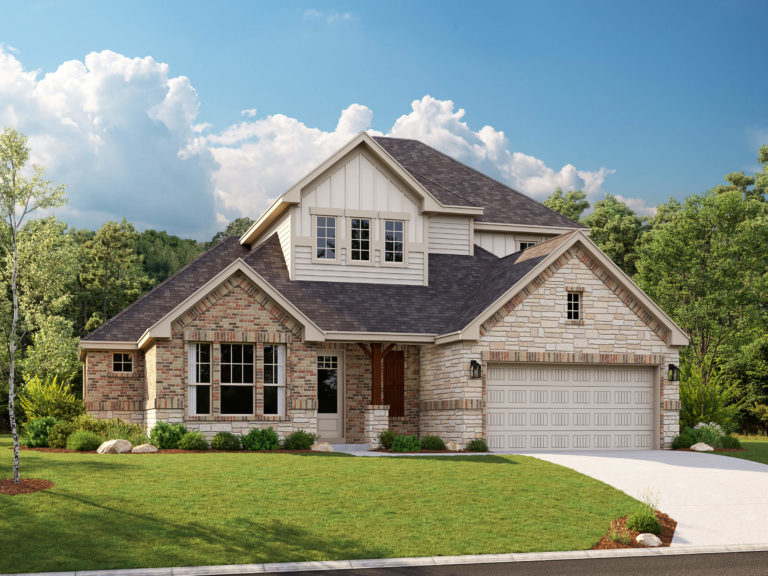
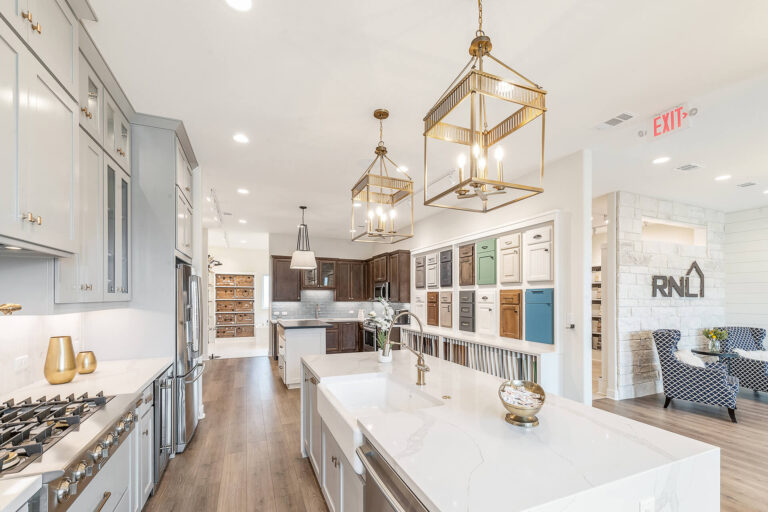

Your Vision. Our Focus.
Everything you need in one inspiring location. Our professional design team will be there every step of the way to collaborate—committed to achieving your vision. Exclusively for RNL Homes clients and by appointment only.
Learn MoreLifestyle
Sparkling Lakes, walking trails, and a state-of-the-art club house are some of the amenities you can enjoy while living in Mission Ranch.
Community Map
Map & Directions
Get Directions to Mission Ranch
YOUR VISION. OUR FOCUS.
Everything you need in one inspiring location. Our professional design team will be there every step of the way to collaborate—committed to achieving your vision. Exclusively for RNL Homes clients.
By appointment only.
Learn More
























