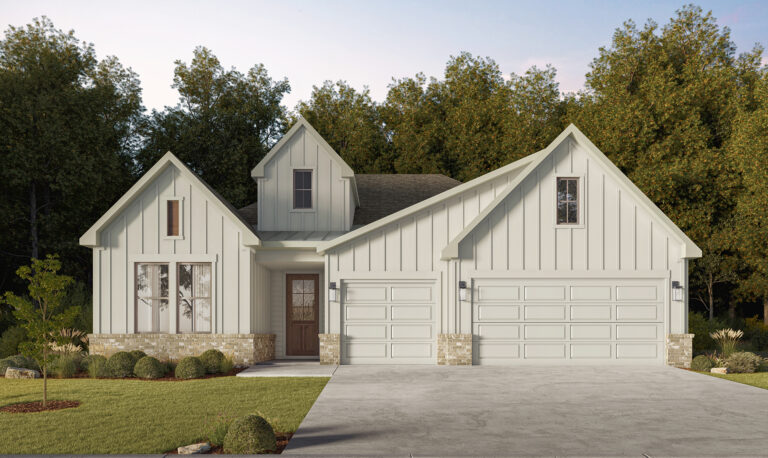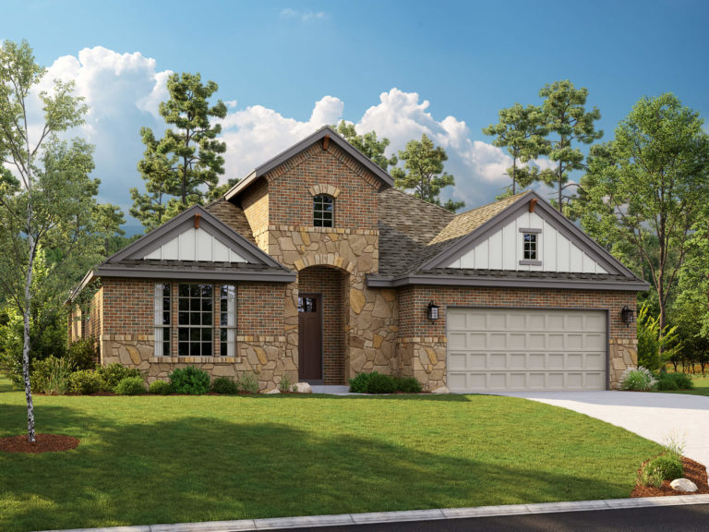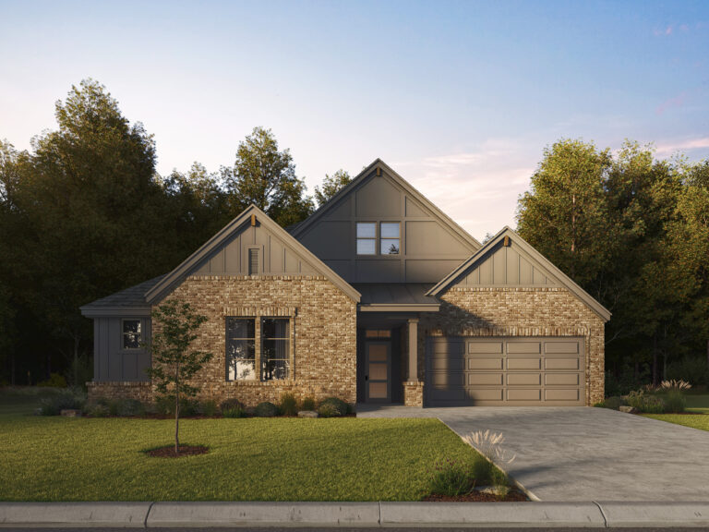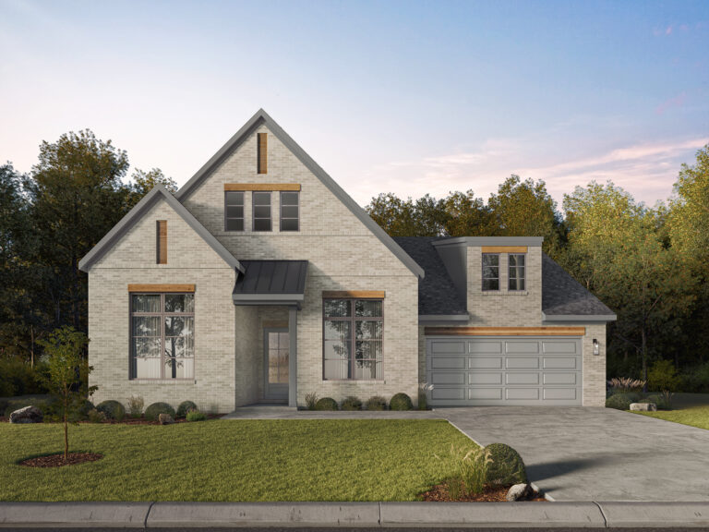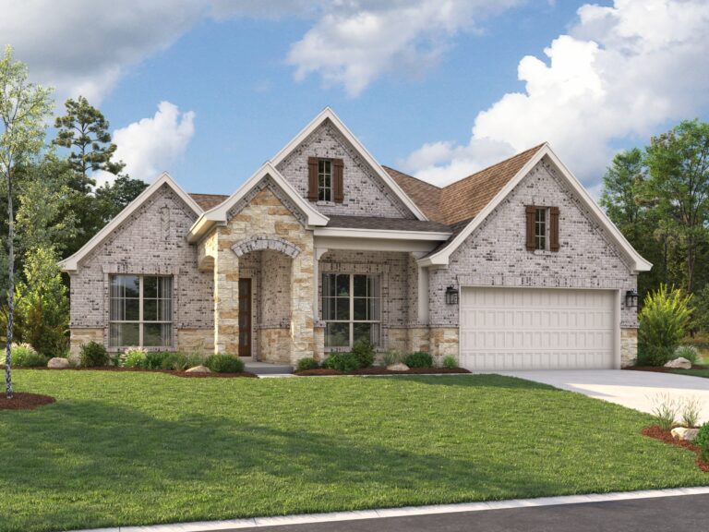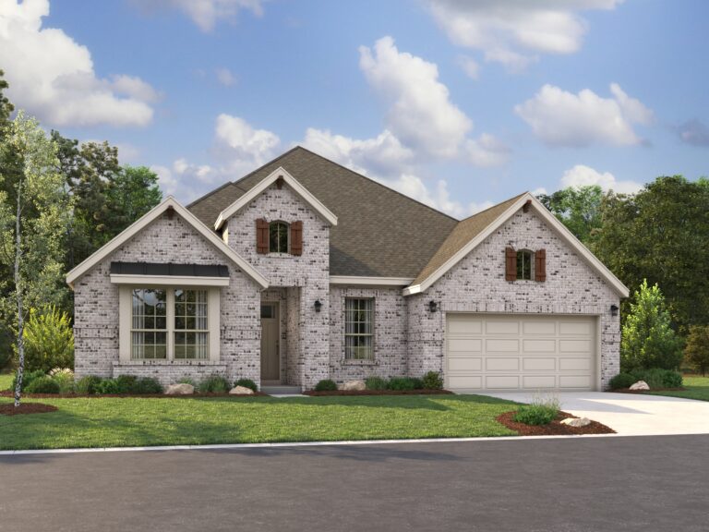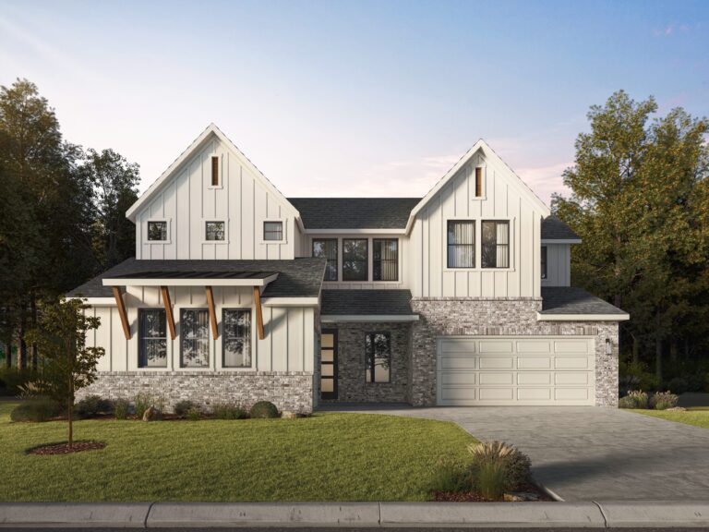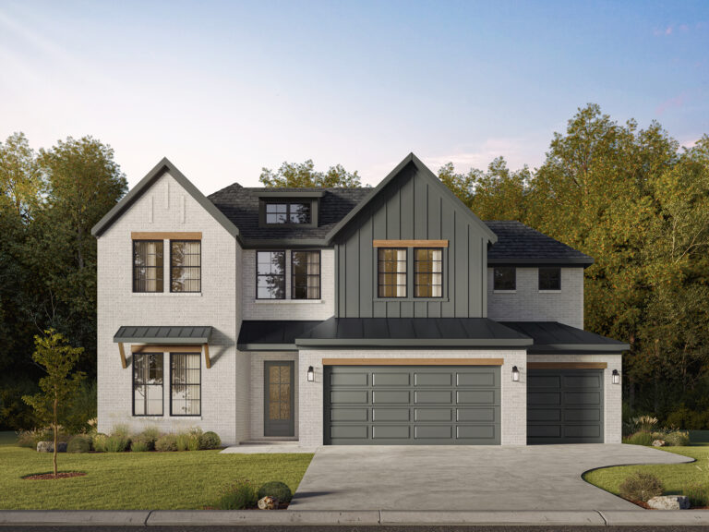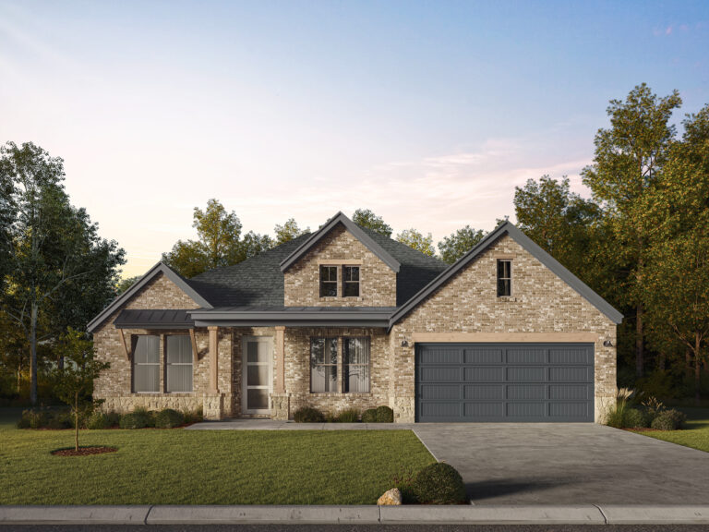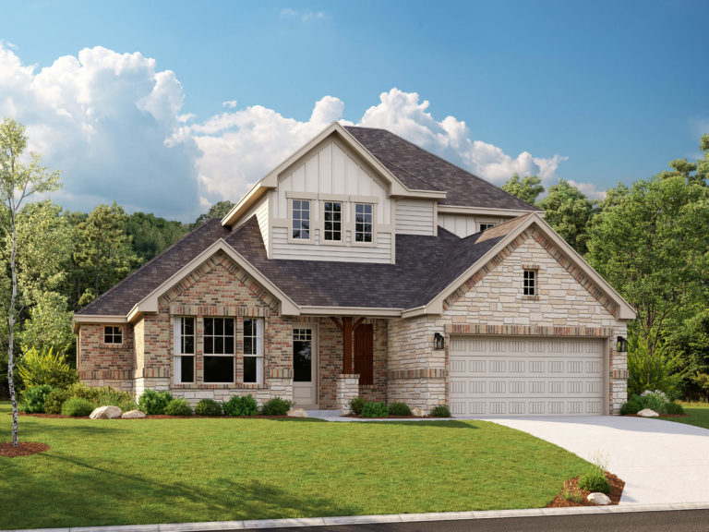The Bluebonnet Collection in Oakmont | 65' Homesites in Bryan, TX
Your Kind of Community?
Sign up to be notified about limited offers.
The Bluebonnet Collection at Oakmont
-
Visit Our Model Home in Oakmont!
5019 Royal Arch Drive, Bryan, TX 77803 - Mon-Sat from 10:00 am to 6:00 pm, and Sun from 12:00 pm to 6:00 pm
When you live in Oakmont, you can’t wait to be outside. That’s because nature beckons at every turn. There are miles of scenic nature trails to explore, nearly nine acres of parks and green spaces for picnics with family and playtime with friends and neighbors. There’s even a spectacular splash pad for cool summer fun. Plus, Oakmont is minutes from Aggieland attractions. All in all, Oakmont is more than just an inviting neighborhood; it’s all you could ever want in a home.
- Home Plans:
- From the $470's
- Sq. Ft. Range:
- 2,020-3,259
-
Contact Kimberly:

- kimberly.o@rnlhomes.com
- (979) 475-5724
Quick Move-in Homes
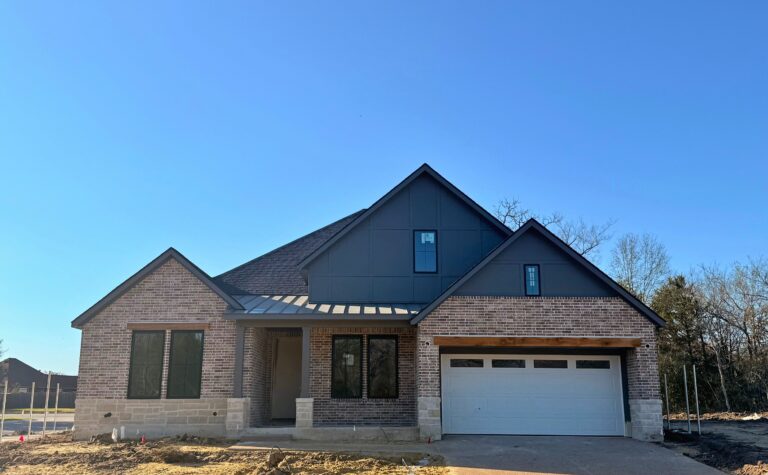
- $649,900
- 2,633 ft2
- Move-In Ready March!
- The Eva
4007 Pacific Crest Way
- The Bluebonnet Collection
- 4
- 3.5
- 2
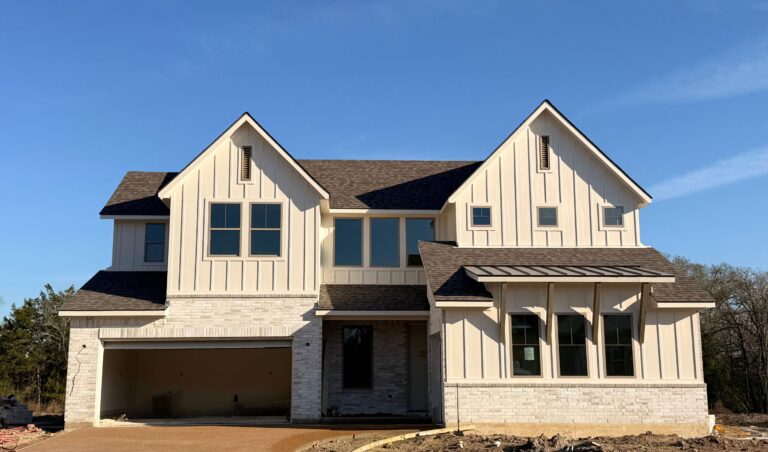
- $724,900
- 3,228 ft2
- Move-In Ready March!
- The Maya
4020 Pacific Crest Way
- The Bluebonnet Collection
- 5
- 4.5
- 3

- $662,900
- 2,592 ft2
- Move-In Ready April 2026!
- The Eleanor
4031 Pacific Crest Way
- The Bluebonnet Collection
- 4
- 3.5
- 2
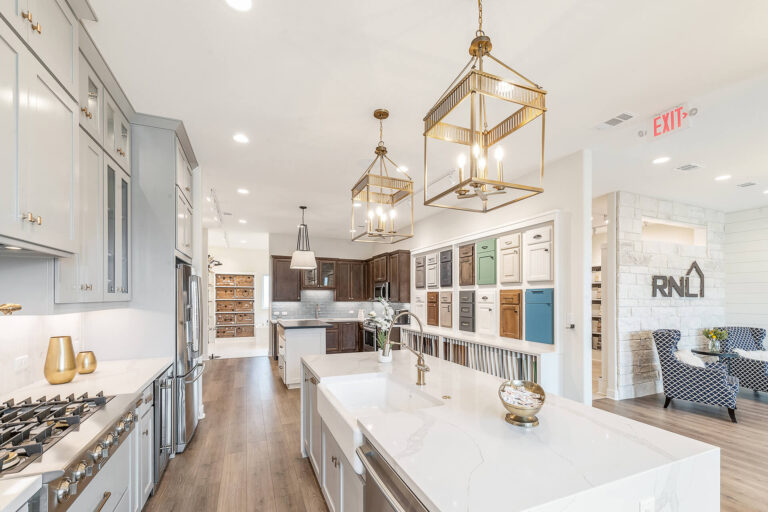
Your Vision. Our Focus.
Everything you need in one inspiring location. Our professional design team will be there every step of the way to collaborate—committed to achieving your vision. Exclusively for RNL Homes clients and by appointment only.
Learn MoreHome Plans
Schools
Houston Elementary
- Grades: Pre-K-4
- 4501 Canterbury Dr.
- Bryan, TX 77802
- Ph: 979-209-1360
Bryan High School
- Grades: 9-12
- 3450 Campus Dr.
- Bryan, TX 77802
- Ph: 979-209-2400
Bryan Collegiate High
- Grades: 9-12
- 1901 E. Villa Maria Rd.
- Bryan, TX 77802
- Ph: 979-209-2790
Rayburn Intermediate
- Grades: 5-6
- 1048 N. Earl Rudder Frwy
- Bryan, TX 77808
- Ph: 979-209-1360
SFA Middle School
- Grades: 7-8
- 800 S. Coulter Dr.
- Bryan, TX 77803
- Ph: 979-209-6700
Allen Academy
- Grades: Pre-K-12
- 3201 Boonville Rd.
- Bryan, TX 77802
- Ph: 979-776-0731
Community Map
Map & Directions
Get Directions to Oakmont
YOUR VISION. OUR FOCUS.
Everything you need in one inspiring location. Our professional design team will be there every step of the way to collaborate—committed to achieving your vision. Exclusively for RNL Homes clients.
By appointment only.
Learn More































