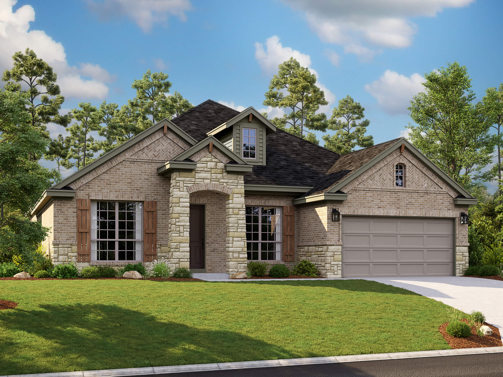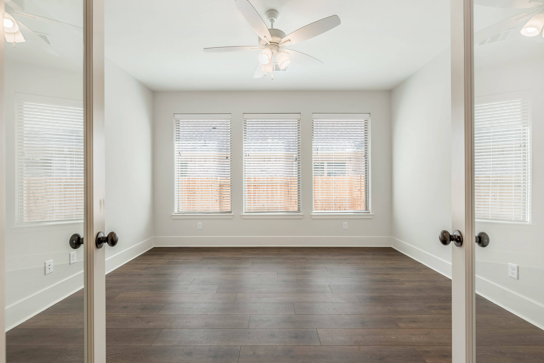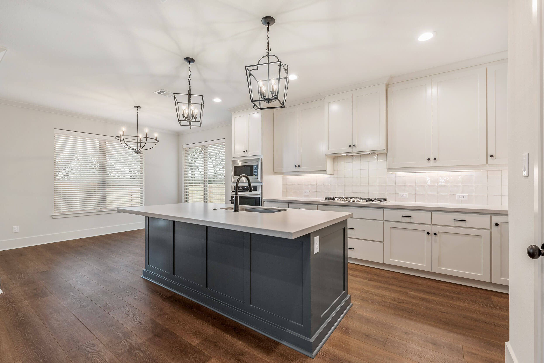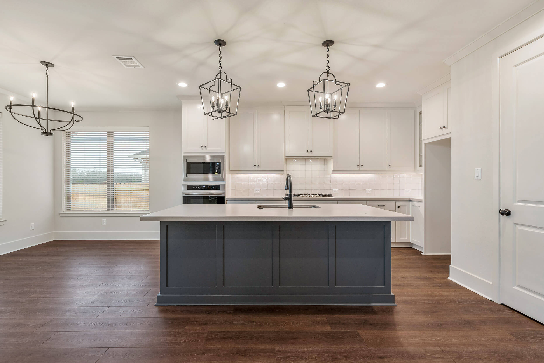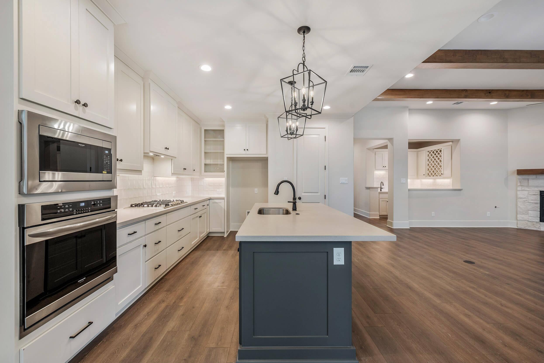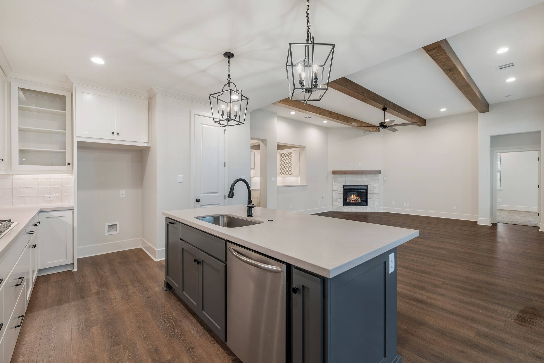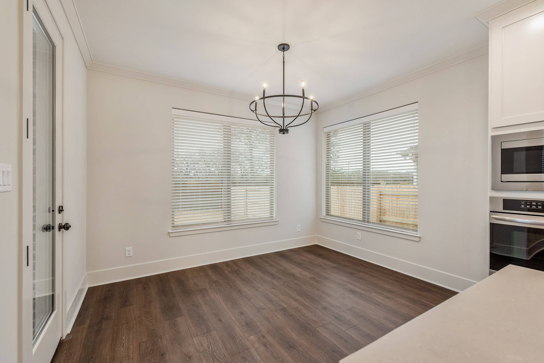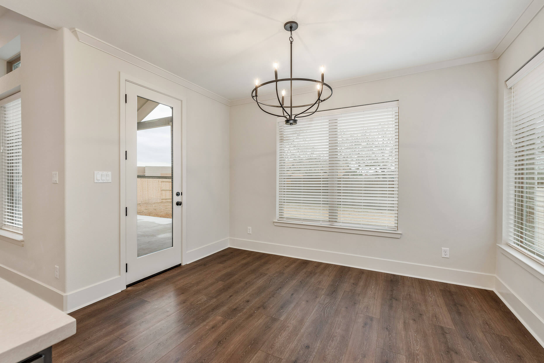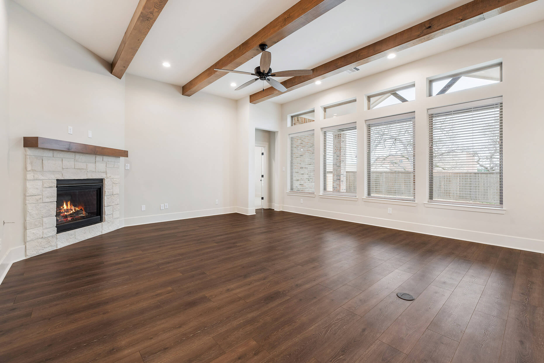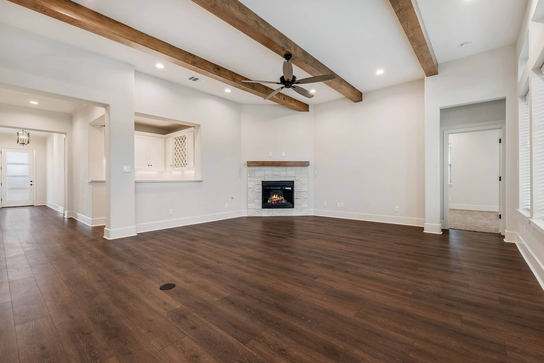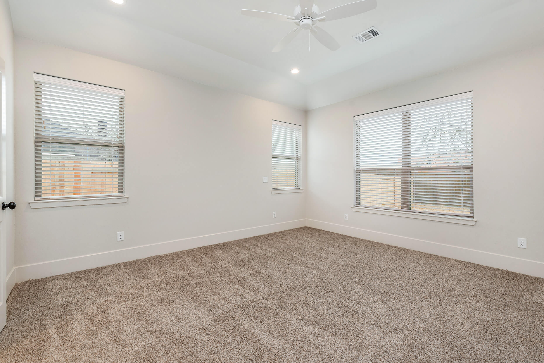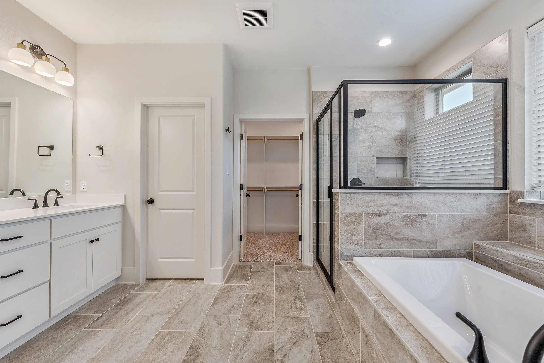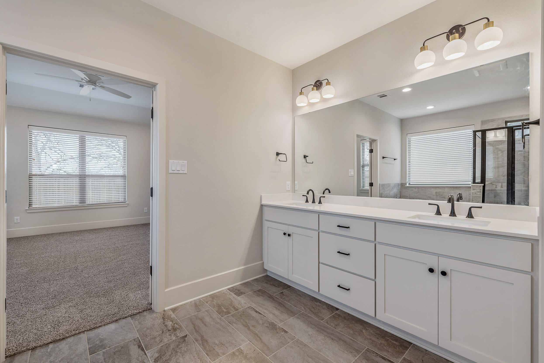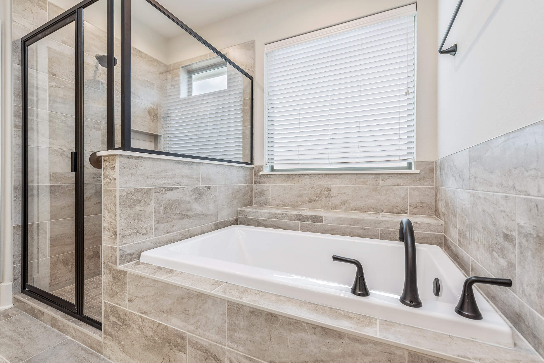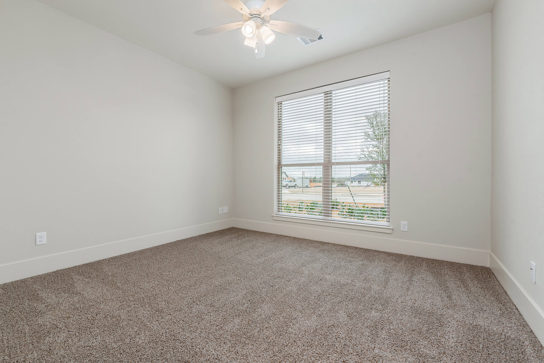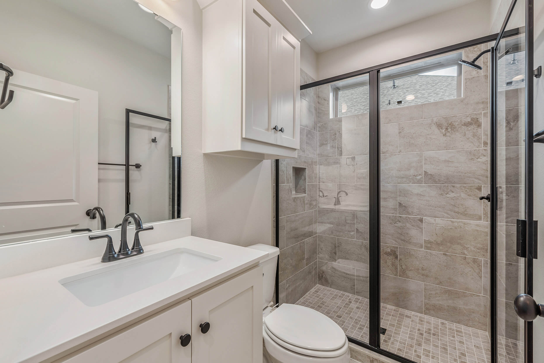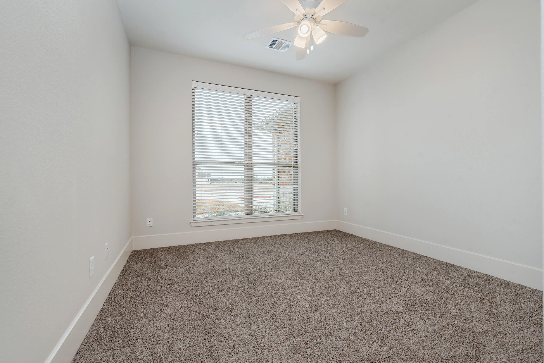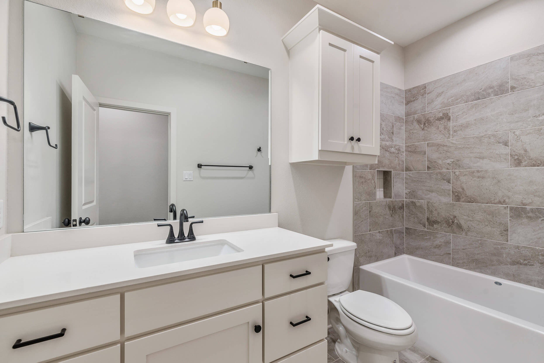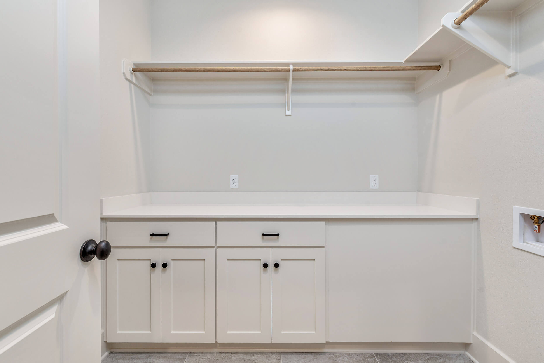3510 Parmer Creek Ct. | Mission Ranch: a College Station, TX. Community
Interested in this Home?
Sign up to be notified about limited offers.
Available in June!
- 3510 Parmer Creek Ct., College Station, TX. Get Directions
- Homesite #31 on the community map.
The family room is the heart of the home with the Taylor floor plan. Family fun flows easily to the huge covered patio, which is located between the owners suite and the breakfast area. You’ll love the convenience of having the laundry room adjacent to your huge walk-in closet! Three large first-floor bedrooms ensure everyone is comfortable. The spacious study accommodates working from home and/or a playroom for the little ones.
Fireplace
Study
Kitchen 1
Architectural Beams in the Family Room
Bathroom 3 with Walk-In Shower
Notes:
Please note the photos included above are not representative of the design selections made for this home and were taken in a previously built home with the same or similar floorplan. Please reach out to a sales professional with RNL to see selections for the interior of this home.
Home Plan & Elevation
Virtual Tour
Community Map
Map and Directions
Get Directions to Mission Ranch
YOUR VISION. OUR FOCUS.
Everything you need in one inspiring location. Our creative design team will be there every step of the way to collaborate—while aspiring to your vision. Exclusive to RNL Homes clients.
By appointment only.
Learn More